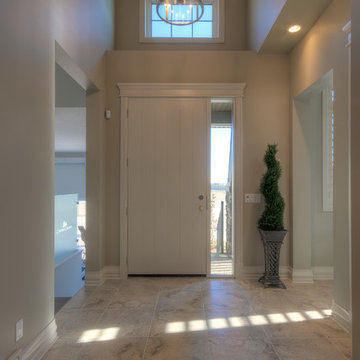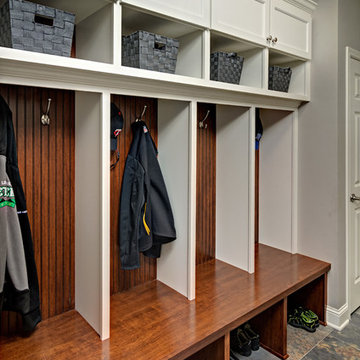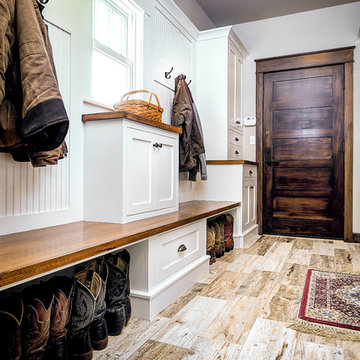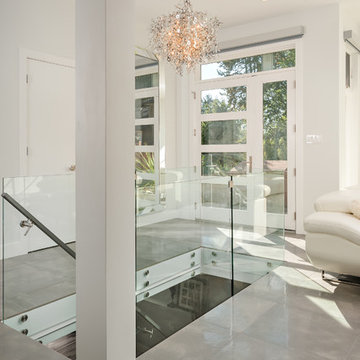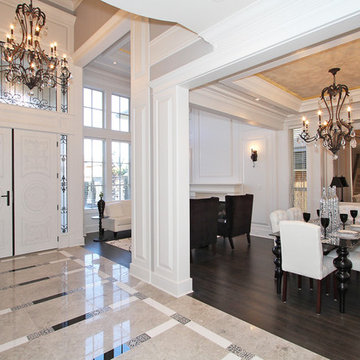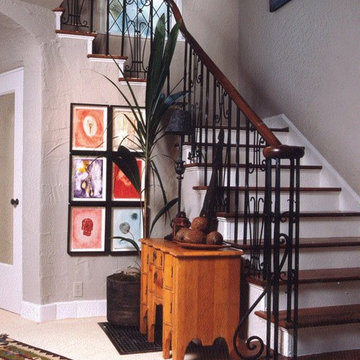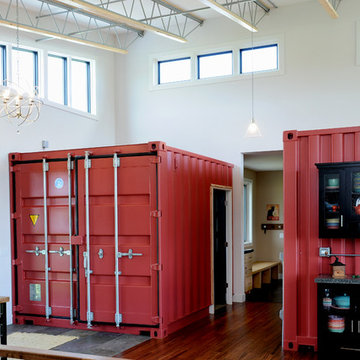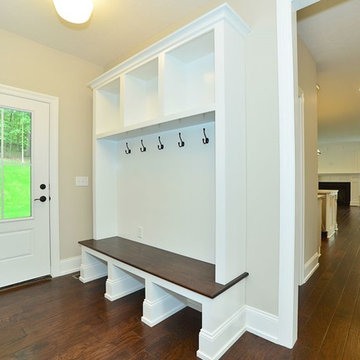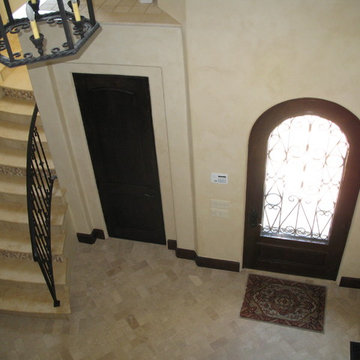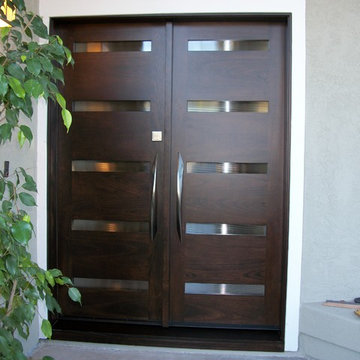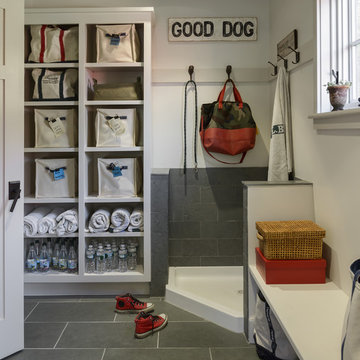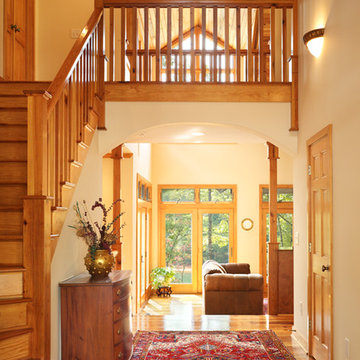32.826 Billeder af entré
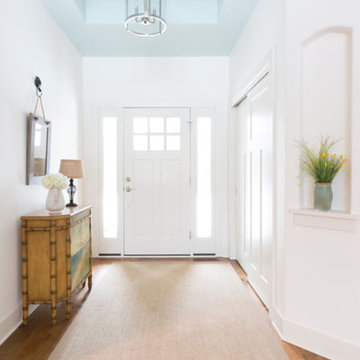
The entryway, living room, kitchen and dining room have a large open-concept floor plan that is ideal for entertaining. The white walls brighten up the space, while the tongue and groove details and blue painted ceiling create a soothing and intimate environment.
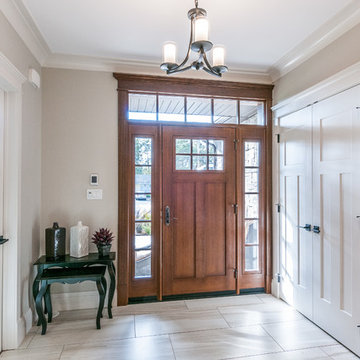
Front entrance; with 9 ft ceilings, heated tile floor, large 8ft front door, 7 ft interior doors, custom flat trim and crown molding.
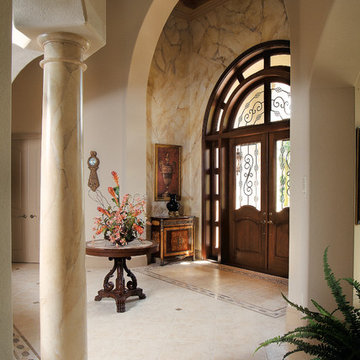
The Sater Design Collection's luxury, Mediterranean home plan "Pontedera" (Plan #6943). saterdesign.com
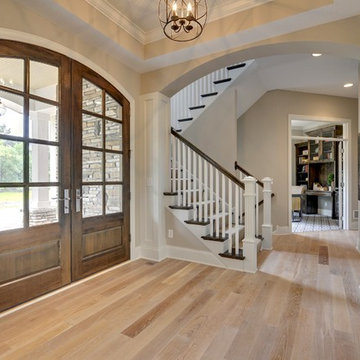
Spacious and light entryway anchored by the darkly stained double doors. Exquisitely detailed wainscoting, trim, and ceiling.
Photography by Spacecrafting
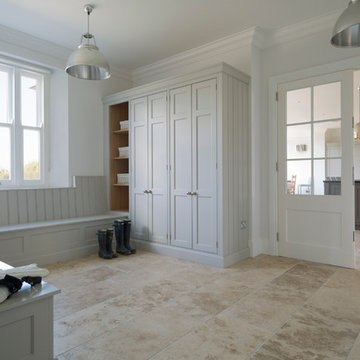
A curious quirk of the long-standing popularity of open plan kitchen /dining spaces is the need to incorporate boot rooms into kitchen re-design plans. We all know that open plan kitchen – dining rooms are absolutely perfect for modern family living but the downside is that for every wall knocked through, precious storage space is lost, which can mean that clutter inevitably ensues.
Designating an area just off the main kitchen, ideally near the back entrance, which incorporates storage and a cloakroom is the ideal placement for a boot room. For families whose focus is on outdoor pursuits, incorporating additional storage under bespoke seating that can hide away wellies, walking boots and trainers will always prove invaluable particularly during the colder months.
A well-designed boot room is not just about storage though, it’s about creating a practical space that suits the needs of the whole family while keeping the design aesthetic in line with the rest of the project.
With tall cupboards and under seating storage, it’s easy to pack away things that you don’t use on a daily basis but require from time to time, but what about everyday items you need to hand? Incorporating artisan shelves with coat pegs ensures that coats and jackets are easily accessible when coming in and out of the home and also provides additional storage above for bulkier items like cricket helmets or horse-riding hats.
In terms of ensuring continuity and consistency with the overall project design, we always recommend installing the same cabinetry design and hardware as the main kitchen, however, changing the paint choices to reflect a change in light and space is always an excellent idea; thoughtful consideration of the colour palette is always time well spent in the long run.
Lastly, a key consideration for the boot rooms is the flooring. A hard-wearing and robust stone flooring is essential in what is inevitably an area of high traffic.

Interior Design:
Anne Norton
AND interior Design Studio
Berkeley, CA 94707
32.826 Billeder af entré
8
