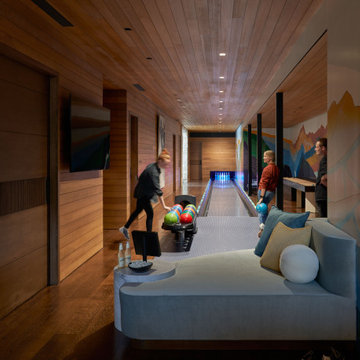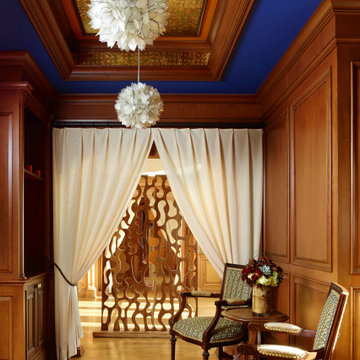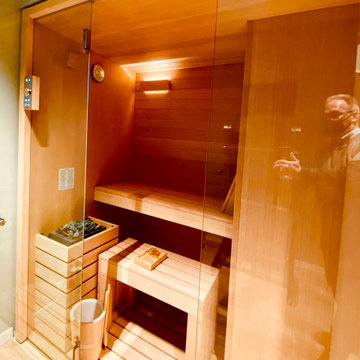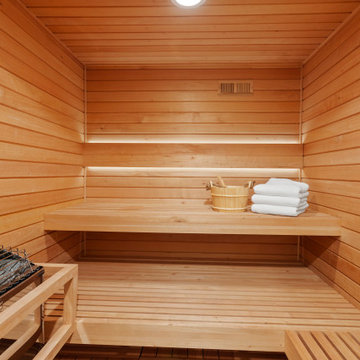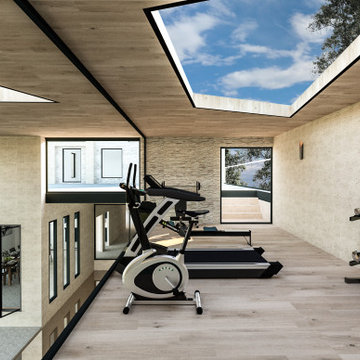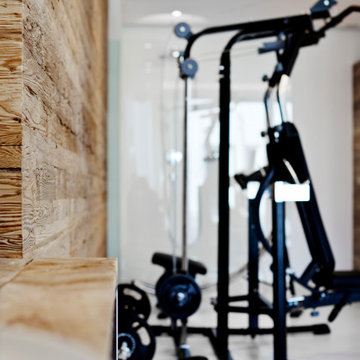41 Billeder af fitnessrum med brune vægge
Sorteret efter:
Budget
Sorter efter:Populær i dag
1 - 20 af 41 billeder

Custom designed and design build of indoor basket ball court, home gym and golf simulator.
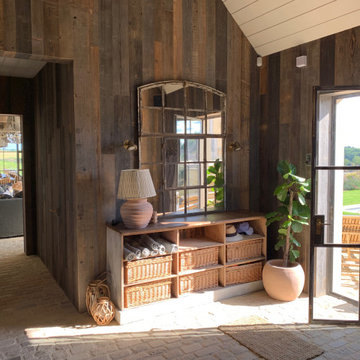
A view of the changing room inside the poolhouse, wkth the sitting and kitchen/dining areas beyond..

One of nine structures located on the estate, the timber-frame entertaining barn doubles as both a recreational space and an entertaining space in which to host large events.
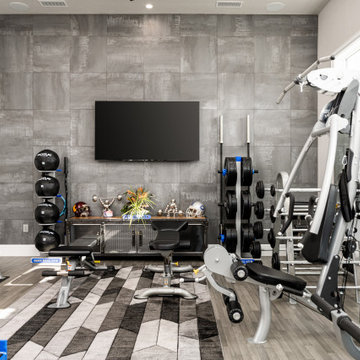
We love this home gym featuring recessed lighting, a soundproof wall, and engineered wood flooring.
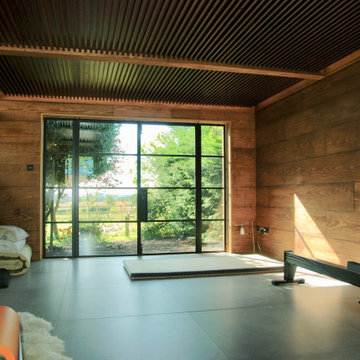
A safe place for out-of-hours working, exercise & sleeping, this garden retreat was slotted into the corner of the garden. It utilises the existing stone arch as its entrance and is part of the garden as soon as built. Tatami-mat proportions were used, and a number of forms were explored before the final solution emerged.
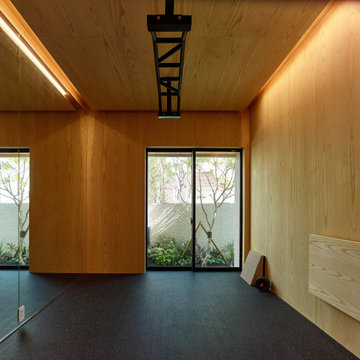
お客様念願のマイトレーニングルーム。
無機質なイメージを持つトレーニングルームとは違い、天井の両サイドに間接照明を設け、壁も板貼りにすることで、落ち着いた温みのある空間に。
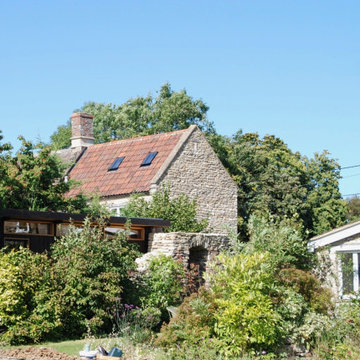
A safe place for out-of-hours working, exercise & sleeping, this garden retreat was slotted into the corner of the garden. It utilises the existing stone arch as its entrance and is part of the garden as soon as built. Tatami-mat proportions were used, and a number of forms were explored before the final solution emerged.
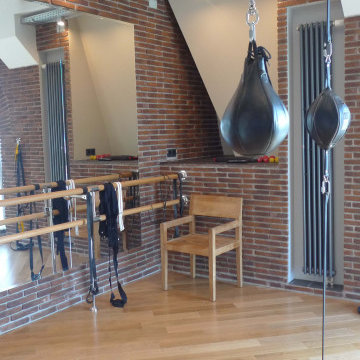
Лофт 200 м2.
Большая квартира расположена на бывшем техническом этаже современного жилого дома. Заказчиком являлся молодой человек, который поставил перед архитектором множество не стандартных задач. При проектировании были решены достаточно сложные задачи устройства световых фонарей в крыше, увеличения имеющихся оконных проёмов. Благодаря этому, пространство стало совершенно уникальным. В квартире появился живой камин, водопад, настоящая баня на дровах, спортзал со специальным покрытием пола. На полах и в оформлении стен санузлов использована метлахская плитка с традиционным орнаментом. Мебель выполнена в основном по индивидуальному проекту.
Технические решения, принятые при проектировании данного объекта, также стандартными не назовёшь. Здесь сложная система вентиляции, гидро и звукоизоляции, особенные приёмы при устройстве электрики и слаботочных сетей.
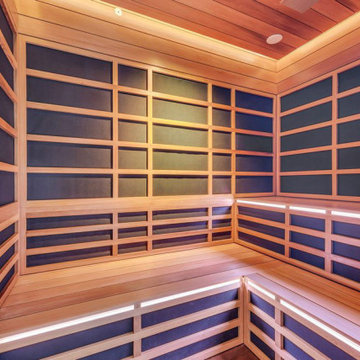
Of course, this in-home gym and wellness center wouldn't be complete without a sauna.
41 Billeder af fitnessrum med brune vægge
1


