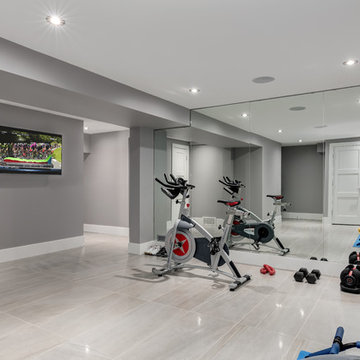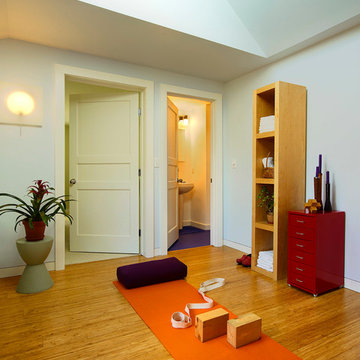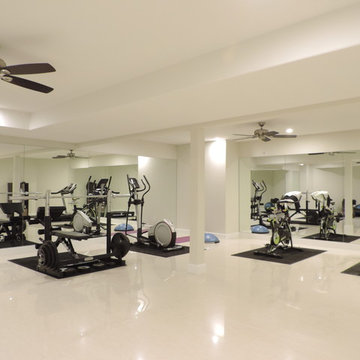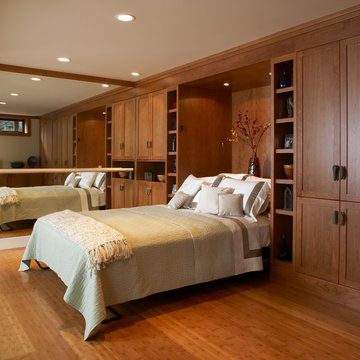158 Billeder af fitnessrum med bambusgulv og gulv af porcelænsfliser
Sorteret efter:
Budget
Sorter efter:Populær i dag
1 - 20 af 158 billeder
Item 1 ud af 3

l'angolo palestra caratterizzato e limitato da una parete retroilluminata di colore blu In primo piano il tavolo con una seconda funzione, il biliardo.

Louisa, San Clemente Coastal Modern Architecture
The brief for this modern coastal home was to create a place where the clients and their children and their families could gather to enjoy all the beauty of living in Southern California. Maximizing the lot was key to unlocking the potential of this property so the decision was made to excavate the entire property to allow natural light and ventilation to circulate through the lower level of the home.
A courtyard with a green wall and olive tree act as the lung for the building as the coastal breeze brings fresh air in and circulates out the old through the courtyard.
The concept for the home was to be living on a deck, so the large expanse of glass doors fold away to allow a seamless connection between the indoor and outdoors and feeling of being out on the deck is felt on the interior. A huge cantilevered beam in the roof allows for corner to completely disappear as the home looks to a beautiful ocean view and Dana Point harbor in the distance. All of the spaces throughout the home have a connection to the outdoors and this creates a light, bright and healthy environment.
Passive design principles were employed to ensure the building is as energy efficient as possible. Solar panels keep the building off the grid and and deep overhangs help in reducing the solar heat gains of the building. Ultimately this home has become a place that the families can all enjoy together as the grand kids create those memories of spending time at the beach.
Images and Video by Aandid Media.
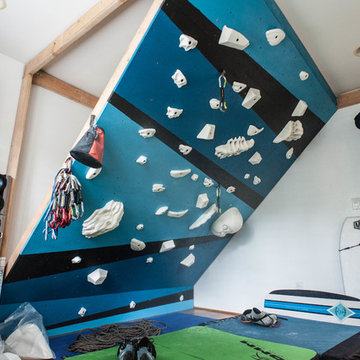
Needed something small in the house for training. Entire project is freestanding, with zero attachments to the walls. Basic 2x4 and 2x6 construction. Website linked is not mine, however, it's where I purchased the climbing holds.
PC- Josiah Reuter

A brownstone cellar revitalized with custom built ins throughout for tv lounging, plenty of play space, and a fitness center.

Compact, bright, and mighty! This home gym tucked in a corner room makes working out easy.
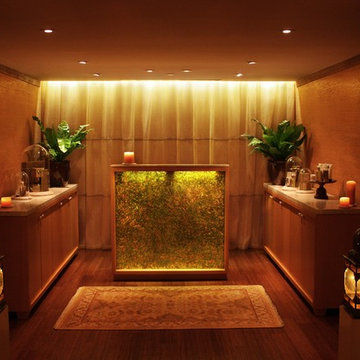
The cabinetry are made locally with FSC wood, non-toxic finishes and knobs (which look like ivory) made from renewable Tagua nut. The counters are recycled marble and the facade of the desk is natural shell laminate. The curtains are made by fair trade artisans from silk and the floor is formaldehyde-free bamboo. The walls are reclaimed wood from an Amish barn built in the 1800s. It is decorated with more of the natural shell laminate at chair rail height.
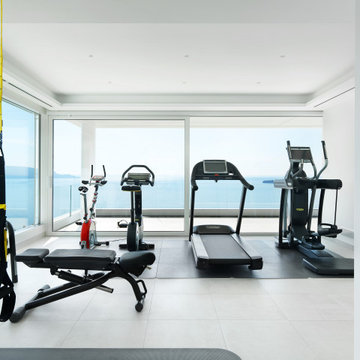
progetto di ristrutturazione villa sul Garda con apmpliamento, palestra con grande vetrata con vista sul lago, grandi finestre scorrevoli elettriche. Attrezzi Tehnogym
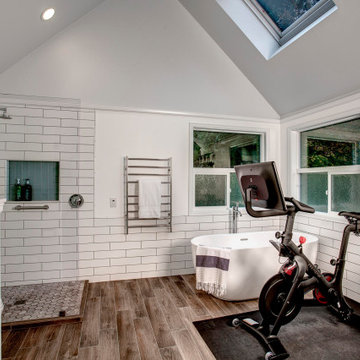
Two phases completed in 2020 & 2021 included kitchen and primary bath remodels. Bright, light, fresh and simple describe these beautiful spaces fit just for our clients.
The primary bath was a fun project to complete. A few must haves for this space were a place to incorporate the Peloton, more functional storage and a welcoming showering/bathing area.
The space was primarily left in the same configuration, but we were able to make it much more welcoming and efficient. The walk in shower has a small bench for storing large bottles and works as a perch for shaving legs. The entrance is doorless and allows for a nice open experience + the pebbled shower floor. The freestanding tub took the place of a huge built in tub deck creating a prefect space for Peleton next to the vanity. The vanity was freshened up with equal spacing for the dual sinks, a custom corner cabinet to house supplies and a charging station for sonicares and shaver. Lastly, the corner by the closet door was underutilized and we placed a storage chest w/ quartz countertop there.
The overall space included freshening up the paint/millwork in the primary bedroom.
Serving communities in: Clyde Hill, Medina, Beaux Arts, Juanita, Woodinville, Redmond, Kirkland, Bellevue, Sammamish, Issaquah, Mercer Island, Mill Creek
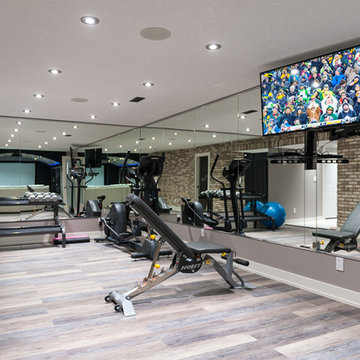
This well lit home gym with wall to wall mirrors gives you the comfort and flexibility of working out in your own home. It even has a separate TV so you can play workout videos or whatever you like while you are bringing your sweat on!
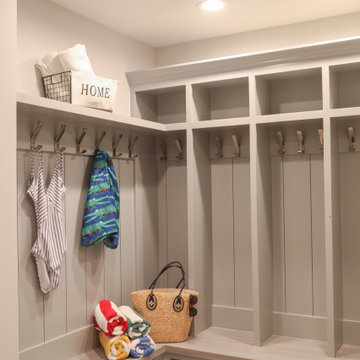
LOWELL CUSTOM HOMES, LAKE GENEVA, WI. Cubbies and bench on lower level just off of back lake entry - custom built-in bench by Lowell.
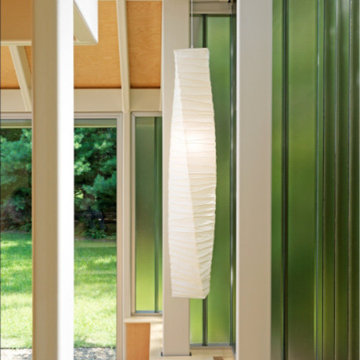
Prefabricated steel design filled with light, transparent views, natural texture, soft tones, mesmerizing sound, and refreshing air for rejuvenation and reflection.

Custom home gym Reunion Resort Kissimmee FL by Landmark Custom Builder & Remodeling
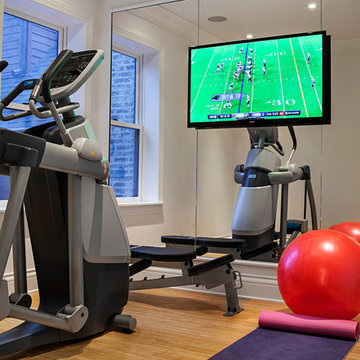
A home gym fitted out with a bamboo wood floor. The room was designed for hot yoga and has its own humidifier unit and ultra-silent exhaust system. Special moisture resistant drywall and vapor barriers behind the wall were installed to prevent moisture and heat from traveling into the rest of the house.
158 Billeder af fitnessrum med bambusgulv og gulv af porcelænsfliser
1
