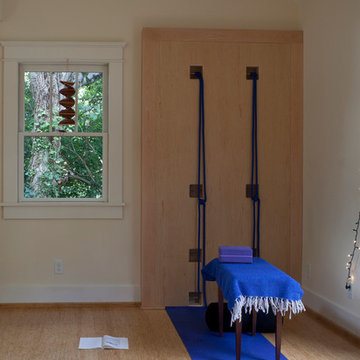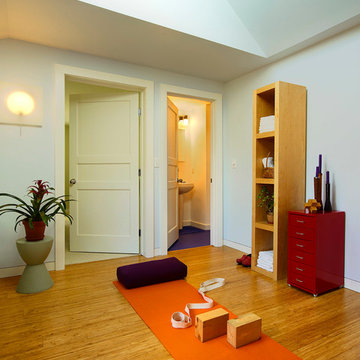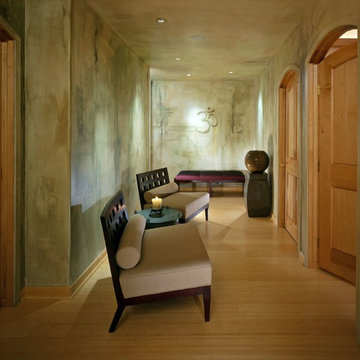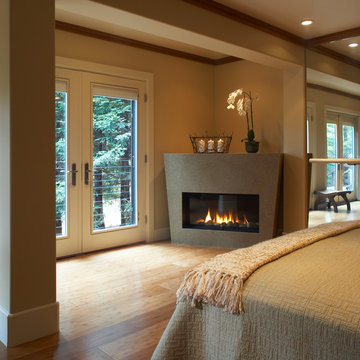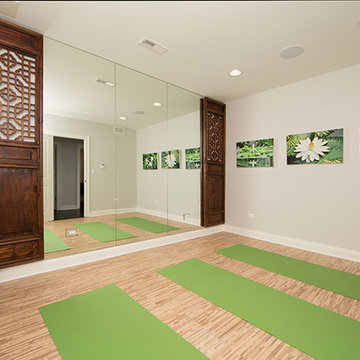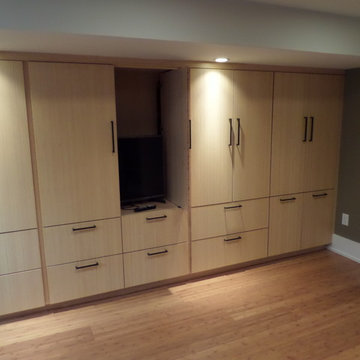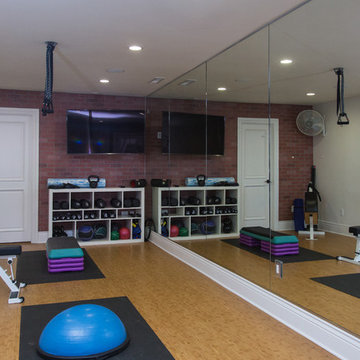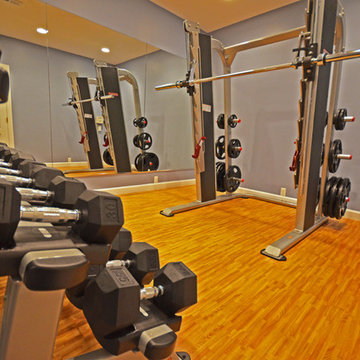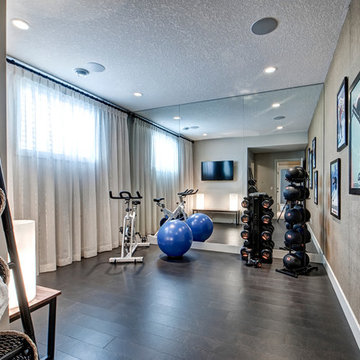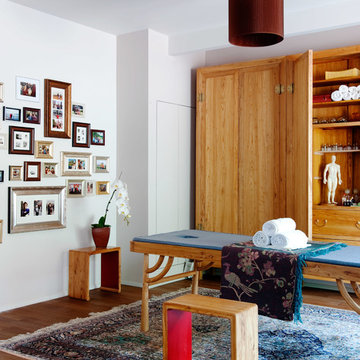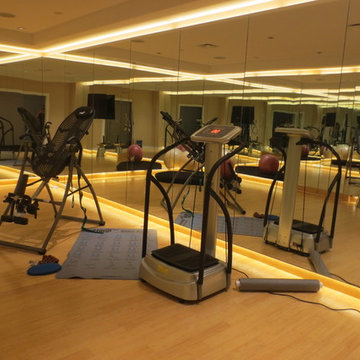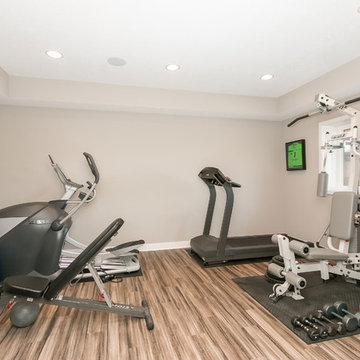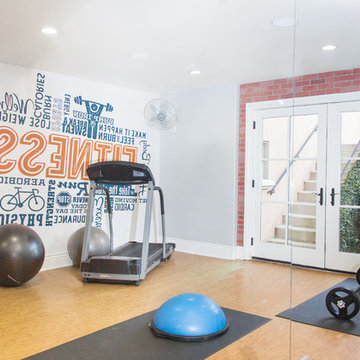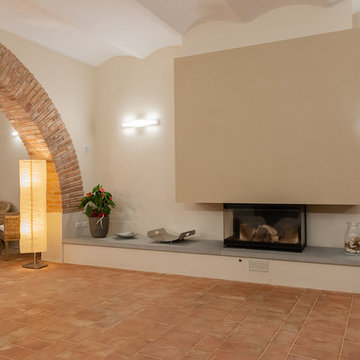58 Billeder af fitnessrum med bambusgulv og gulv af terracotta fliser
Sorteret efter:
Budget
Sorter efter:Populær i dag
1 - 20 af 58 billeder

Stuart Wade, Envision Virtual Tours
The design goal was to produce a corporate or family retreat that could best utilize the uniqueness and seclusion as the only private residence, deep-water hammock directly assessable via concrete bridge in the Southeastern United States.
Little Hawkins Island was seven years in the making from design and permitting through construction and punch out.
The multiple award winning design was inspired by Spanish Colonial architecture with California Mission influences and developed for the corporation or family who entertains. With 5 custom fireplaces, 75+ palm trees, fountain, courtyards, and extensive use of covered outdoor spaces; Little Hawkins Island is truly a Resort Residence that will easily accommodate parties of 250 or more people.
The concept of a “village” was used to promote movement among 4 independent buildings for residents and guests alike to enjoy the year round natural beauty and climate of the Golden Isles.
The architectural scale and attention to detail throughout the campus is exemplary.
From the heavy mud set Spanish barrel tile roof to the monolithic solid concrete portico with its’ custom carved cartouche at the entrance, every opportunity was seized to match the style and grace of the best properties built in a bygone era.
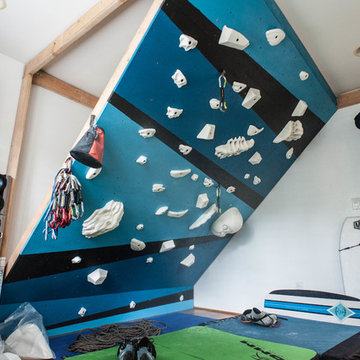
Needed something small in the house for training. Entire project is freestanding, with zero attachments to the walls. Basic 2x4 and 2x6 construction. Website linked is not mine, however, it's where I purchased the climbing holds.
PC- Josiah Reuter
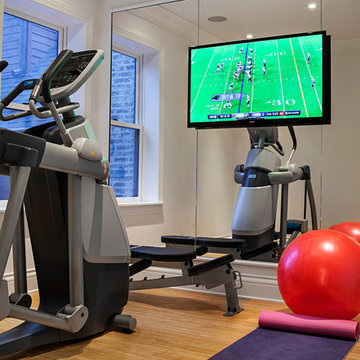
A home gym fitted out with a bamboo wood floor. The room was designed for hot yoga and has its own humidifier unit and ultra-silent exhaust system. Special moisture resistant drywall and vapor barriers behind the wall were installed to prevent moisture and heat from traveling into the rest of the house.
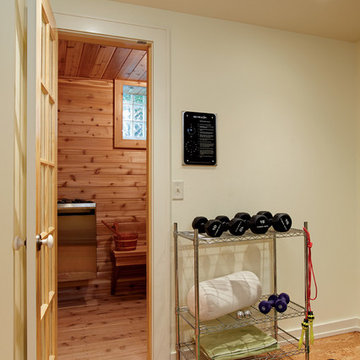
A sauna off of a workout room will certainly make long Wisconsin winters more bearable.
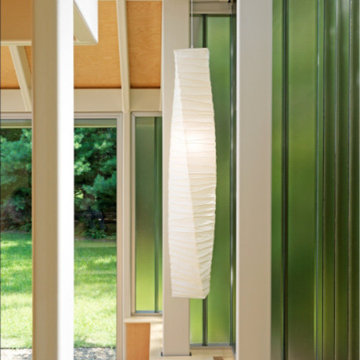
Prefabricated steel design filled with light, transparent views, natural texture, soft tones, mesmerizing sound, and refreshing air for rejuvenation and reflection.
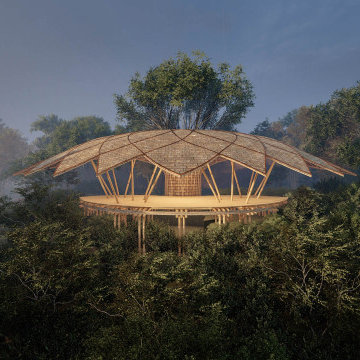
The welcomed continuation of Bali’s beautiful landscape to the inside of the building is one of our key credos in architectural design. The topography and architecture of the structure are symbiotic in their relationship, neither obstructing from the beauty particular to the individual. Inspired by the lotus flower’s harmonious presence, and the balance administered through the practice of yoga, Pablo Luna Studio designed a space with the intention of inspiration to be discovered.
58 Billeder af fitnessrum med bambusgulv og gulv af terracotta fliser
1
