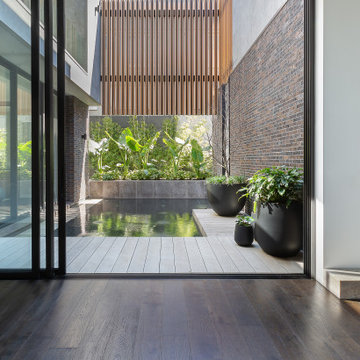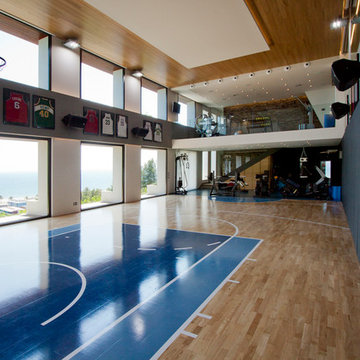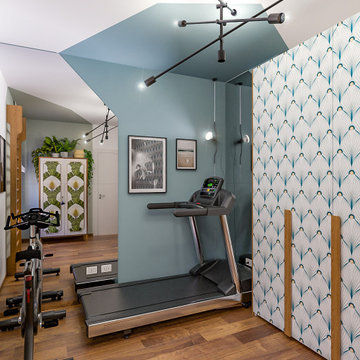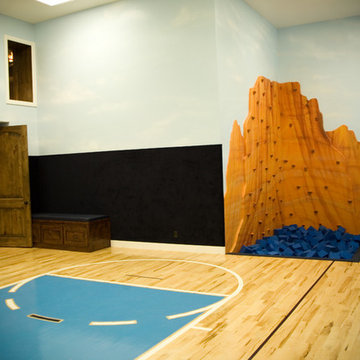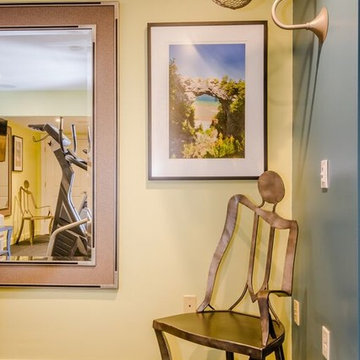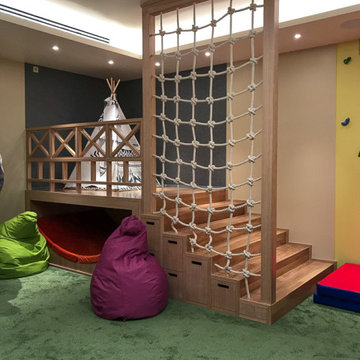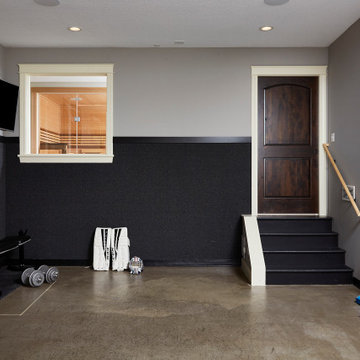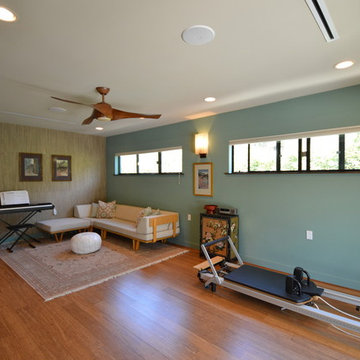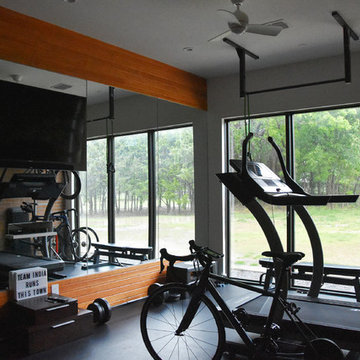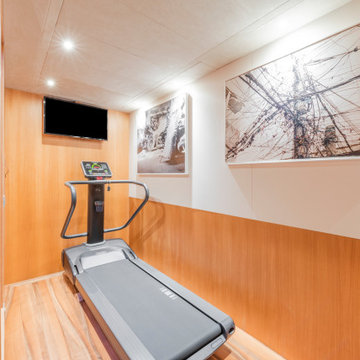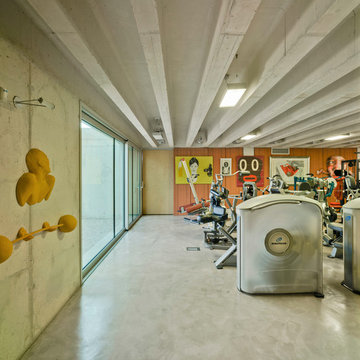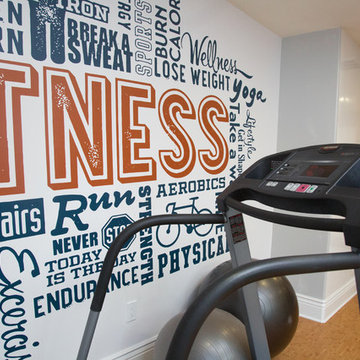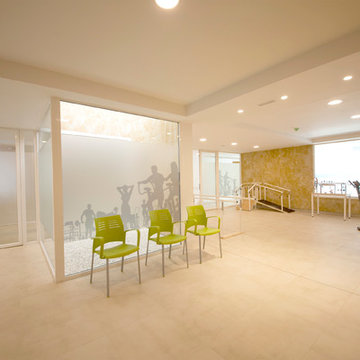205 Billeder af fitnessrum med farverige vægge
Sorteret efter:
Budget
Sorter efter:Populær i dag
121 - 140 af 205 billeder
Item 1 ud af 2
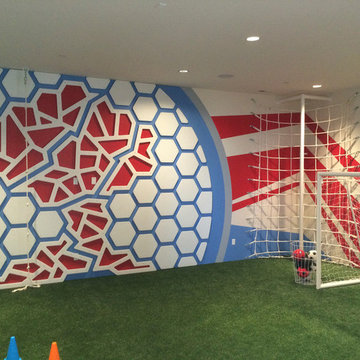
The South Wall is fully climbable! The "tree" and shapes around it can be climbed, floor to ceiling. Each of these features stand off the wall just over 1" and are cut from a soft-touch polymer that's rigid enough to take heavy climbers, but has a soft feel on hands and feet. We'll design shapes and themes according to each client's desires.
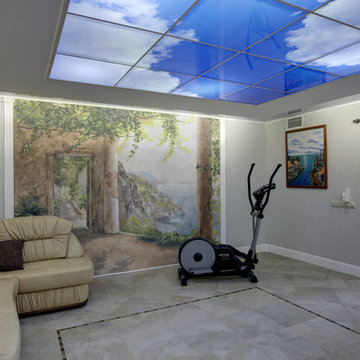
Этот дом, купленный заказчиком в виде говой кирпичной коробки, был подвергнут реконструкции более чем наполовину своего объема. На первом этаже вместо гаража сделали гостевые спальни, пристроили остекленный тамбур - парадный вход, с балконом на 2 этаже, веранду на выходе в сад превратили в помещение столовой, а над ней на 2 этаже вытянули кровлю и сделали зимний сад. Стилистически архитектурный объем здания решили в виде дворянской усадьбы в классическом стиле,оштукатурили стены, добавили лепнину и кованые ограждения. Под стиль основного дома мной был спроектирован отдельно стоящий гараж - хозблок,с помещением для садовника и охраны на 2 этаже.
Внутренний интерьер дома выполнен в классическом ,французском стиле, с добавлением витражей, кованой лестницы, пол в холле 1 этажа выложен плитами из травертина со вставкой из мраморной мозаики. Голубая гостиная получилась легкая и воздушная благодаря светлым оттенкам стен и мебели. Люстры итальянской фабрики Mechini, ручной работы, делают интерьер гостиной узнаваемым, индивидуальным.
Радиусные двери, образующие лестничный холл перед кабинетом на промежуточном этаже и встроенная мебель в самом кабинете выполнены по эскизам архитектора мастерами-краснодеревщиками. Витражи, которые украшают двери, а также витражи в холле 1 этажа и на лестнице - выполнены в технике "Тиффани" художниками по стеклу.
Интерьер хозяйской спальни является изящным фоном для мебели ручной работы - комплект кровать, тумбочки, комод, туалетный столик - серо-голубые тканевые обои и тепло-бежевый фон стен создают мягкую, приятную атмосферу, а полог из кружевной ткани над кроватью добавляет уюта.
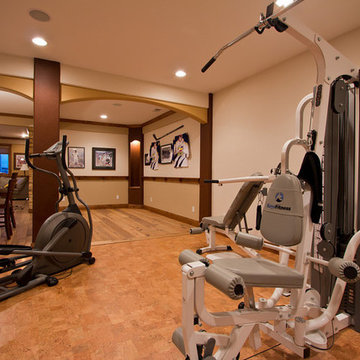
Cork flooring in basement home work-out area by Select Wood Floors. Perfect natural flooring material for the space is warm and not damaged by large equipment. Moisture resistant and easy to replace individual tiles.
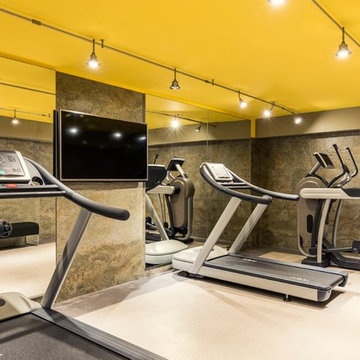
Création d'un espace Fitness,dans une pièce aveugle.
Choix de matériaux innovants ,la feuille de pierre habille les murs STONE LEAF ,sol technique GERFLOR ,jaune éclatant pour le plafond .
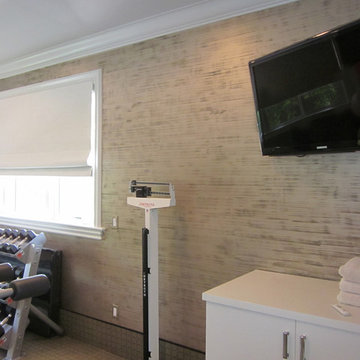
In a South Florida estate this photo showcases a home gym customized with a metallic decorative paint treatment of a horizontal bronze and olive painted faux finish pattern completed by the talented team of AH & Co who traveled down from Montclair, NJ for the completion fo this custom commission.
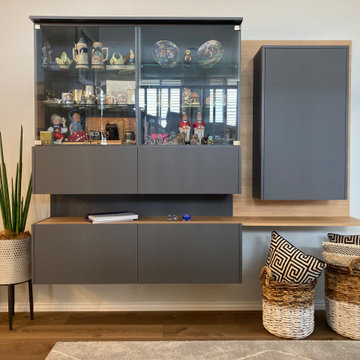
All the mementos which were kept in the traditional dresser cabinet are rehomed into our contemporary bespoke floating wall and display unit.
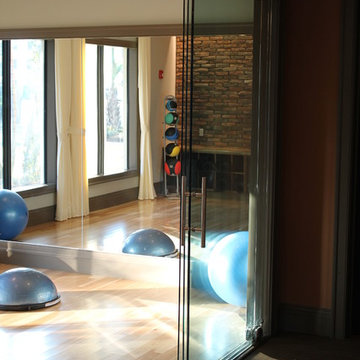
This is a triple sliding frameless glass room divider using modern barn door hardware as the sliding system. The bottom wheels sandwich the glass allowing the multiple doors to be as close to each other as possible. The tracks are mounted to the floor and the guiding valance is mounted to the header.
205 Billeder af fitnessrum med farverige vægge
7
