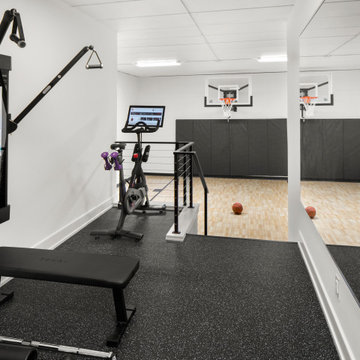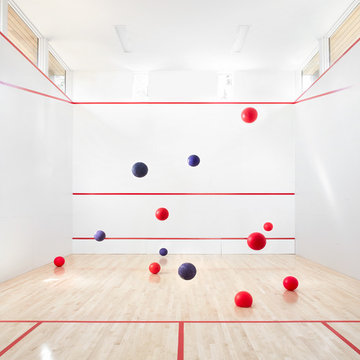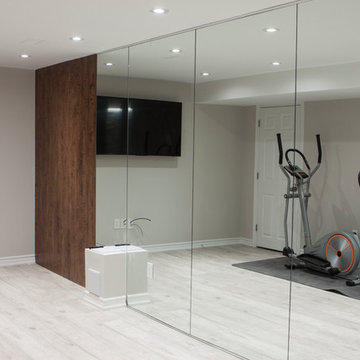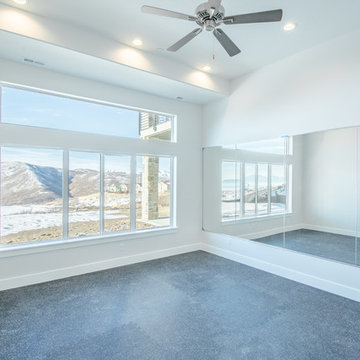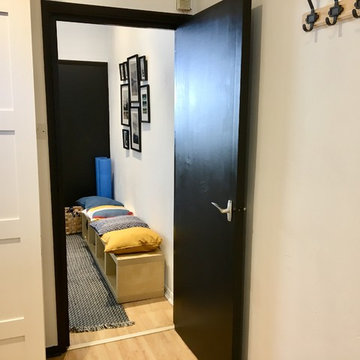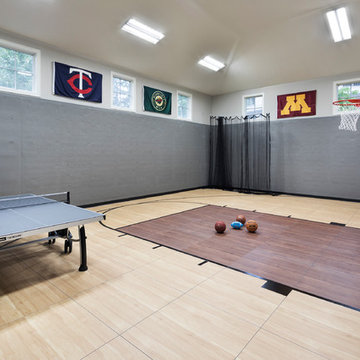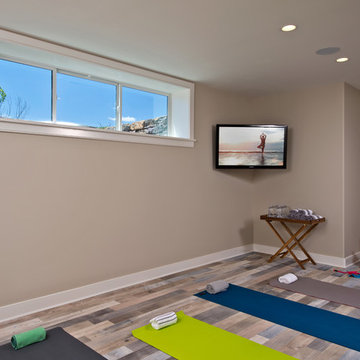181 Billeder af fitnessrum med laminatgulv
Sorteret efter:
Budget
Sorter efter:Populær i dag
61 - 80 af 181 billeder
Item 1 ud af 2
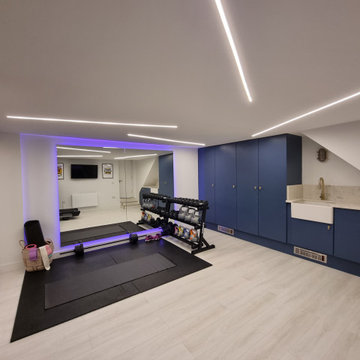
The back lit wall mirrors enlarge the space tremendously. The mirrors are back lit with colour changing led lights and a variety of white tones. In this image the light colour purple is switched on. Together with the mirrored sliding doors on the left hand side, the gym looks large and inviting.
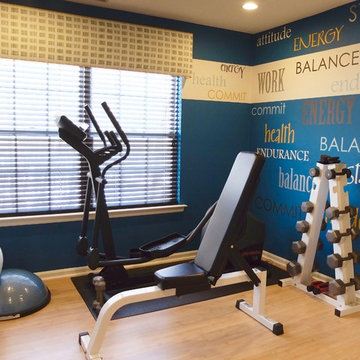
A home exercise gym with wall decals customized with inspirational words in colors that match the cornice.
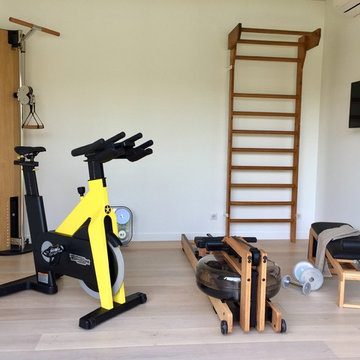
Tous les équipements en bois sont fabriqués à la main avec le même bois en chêne, à partir de sources renouvelables et certifiées par le label AHMI
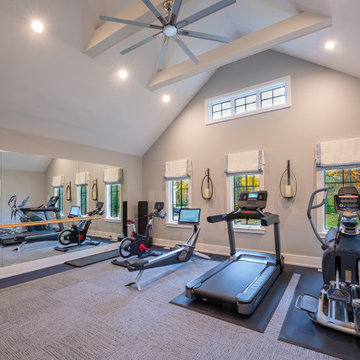
Vaulted ceilings with collar ties and a modern fan make this an inviting space to move your body and clear the mind.
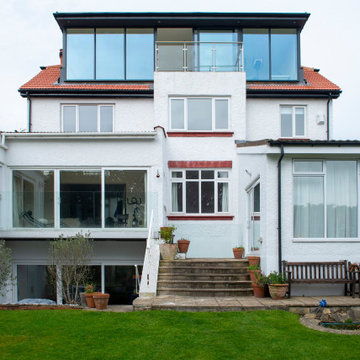
This Loft Conversion in South West London is located at the top of a hill, commanding such a prominent location offers breathtaking, uninterrupted views. To take full advantage of the view the client and designer decided to use floor to ceiling windows across the full width of the dormer to provide panoramic views out. Sliding doors then open onto a balcony to further enjoy the views of the skyline in the distance. The clients have chosen to make the space a home gym and we can see why!
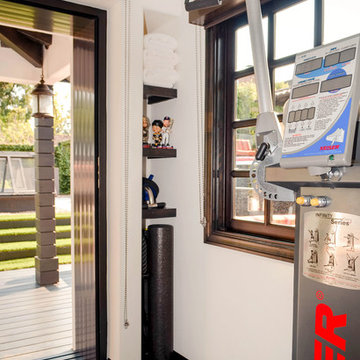
Innovative storage solutions were paramount in this home gym, as the building is limited in square footage and the client's needs were many. Knotty alder floating shelves were placed in the niche between the pocket door support beam and the exterior wall framing. This is a fabulous utilization of what would have been unused living area.
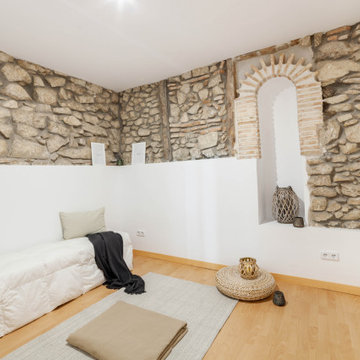
Espacio propuesto como sala de yoga o ejercicio. Detalles de piedra y ladrillo originales.
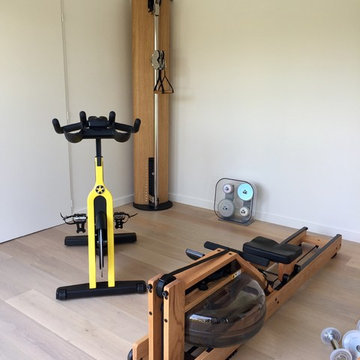
Dans la configuration actuelle, monsieur peut faire sa session de RPM avec son vélo face à sa TV, pendant que madame fait du rameur avec la magnifique vue vers l'extérieur.
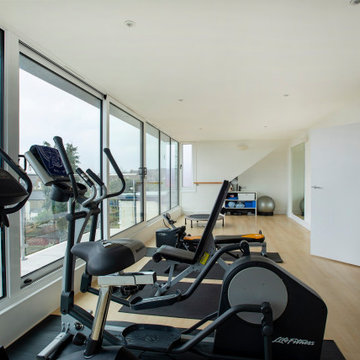
This Loft Conversion in South West London is located at the top of a hill, commanding such a prominent location offers breathtaking, uninterrupted views. To take full advantage of the view the client and designer decided to use floor to ceiling windows across the full width of the dormer to provide panoramic views out. Sliding doors then open onto a balcony to further enjoy the views of the skyline in the distance. The clients have chosen to make the space a home gym and we can see why!
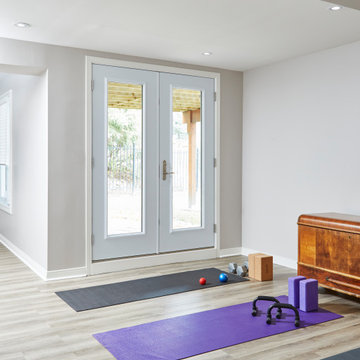
A new french style door replaces a tired sliding patio door, while the reallocation of space and some serious de-cluttering and purging allows for a new Yoga training space.
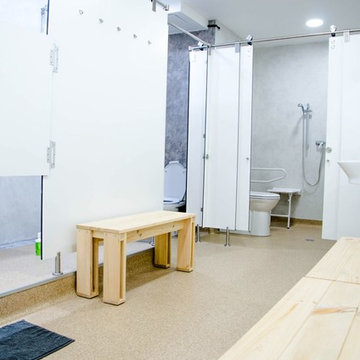
Proyecto, diseño y ejecución del primer estudio de Bikram yoga en Donostia. Con los plazos muy ajustados y la complicación de la ejecución en los meses veraniegos, aun así el trabajo lo ha merecido por el resultado obtenido.
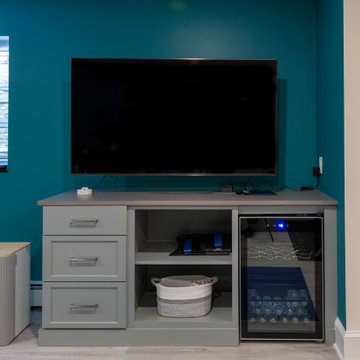
In-home large gym space with storage and beverage center. After you workout you can pop into this in-home sauna room for some much needed relaxation.
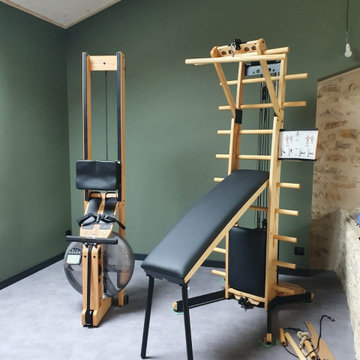
Créer un intérieur qui se marie à la bâtisse d'origine qui a 300 ans. Rénovée et embellie, elle conserve ainsi son authenticité et son charme tout en dégageant des énergies reposantes. Beaucoup de végétations et de pierres pour accompagner ce salon sur-mesure et permettre de recevoir du monde. Une salle de sport ouverte dans des tons verts et bois ainsi qu'une mezzanine ouverte et valorisée par un grand lustre et un joli poêle.
181 Billeder af fitnessrum med laminatgulv
4
