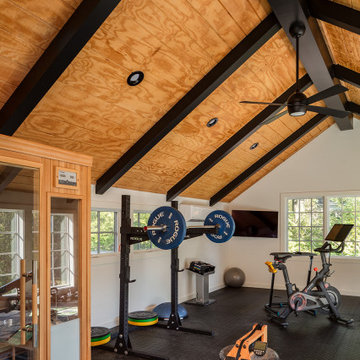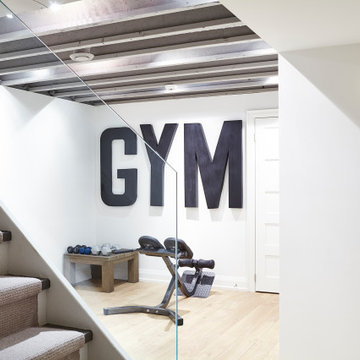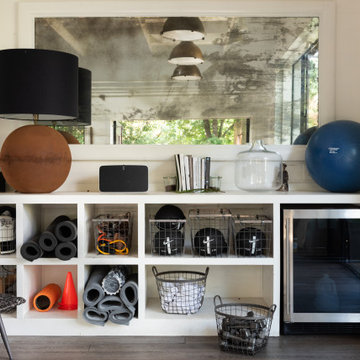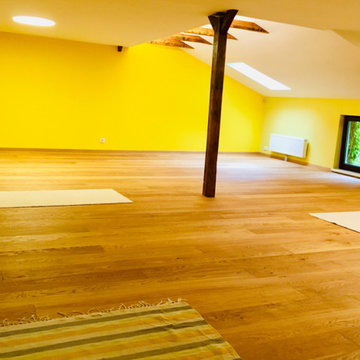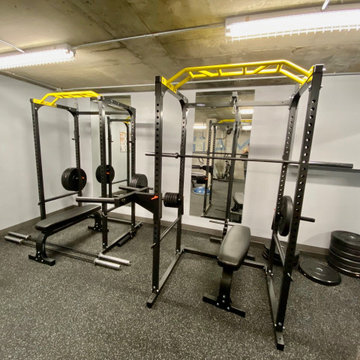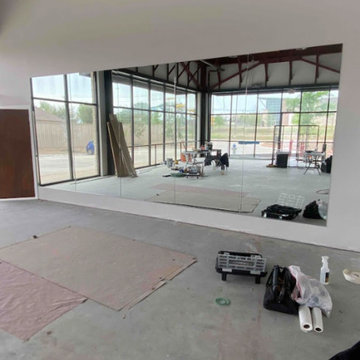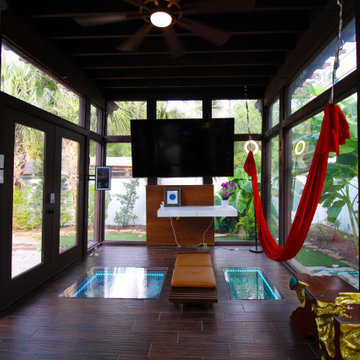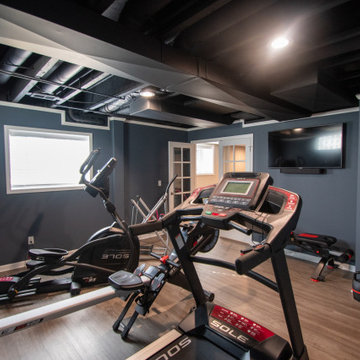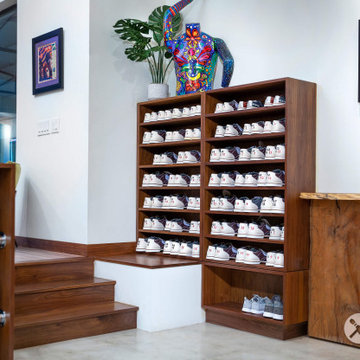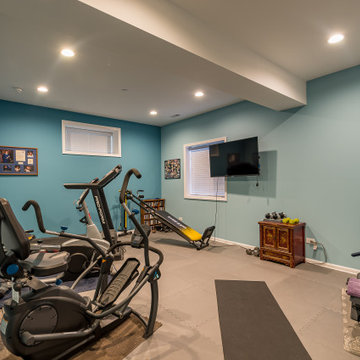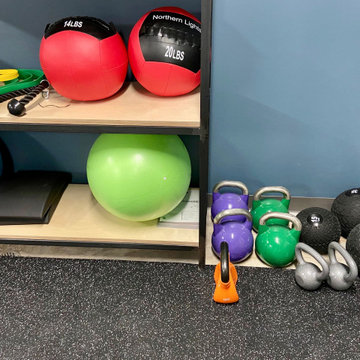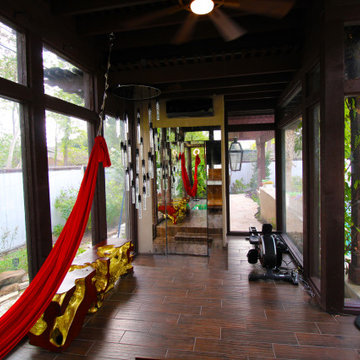41 Billeder af fitnessrum med synligt bjælkeloft
Sorteret efter:
Budget
Sorter efter:Populær i dag
1 - 20 af 41 billeder

We are excited to share the grand reveal of this fantastic home gym remodel we recently completed. What started as an unfinished basement transformed into a state-of-the-art home gym featuring stunning design elements including hickory wood accents, dramatic charcoal and gold wallpaper, and exposed black ceilings. With all the equipment needed to create a commercial gym experience at home, we added a punching column, rubber flooring, dimmable LED lighting, a ceiling fan, and infrared sauna to relax in after the workout!

Lower Level gym area features white oak walls, polished concrete floors, and large, black-framed windows - Scandinavian Modern Interior - Indianapolis, IN - Trader's Point - Architect: HAUS | Architecture For Modern Lifestyles - Construction Manager: WERK | Building Modern - Christopher Short + Paul Reynolds - Photo: HAUS | Architecture
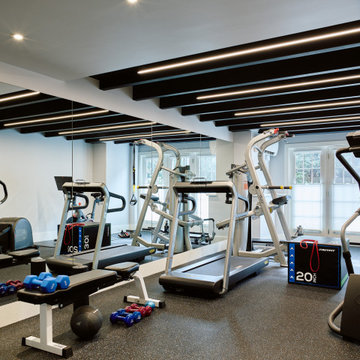
The home gym was created in a previously unfinished basement area. With the on grade appeal, the wall of French doors floods the space with light. The rubber floor is the perfect material for working out on the extensive professional cardio and weight equipment. There is also room for yoga and stretching. Two walls of mirror, LED lighting and an independent HVAC system help it to rival a pro gym.

Lower Level gym area features white oak walls, polished concrete floors, and large, black-framed windows - Scandinavian Modern Interior - Indianapolis, IN - Trader's Point - Architect: HAUS | Architecture For Modern Lifestyles - Construction Manager: WERK | Building Modern - Christopher Short + Paul Reynolds - Photo: HAUS | Architecture
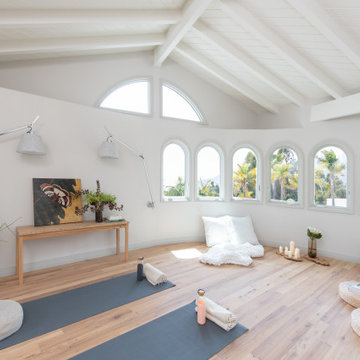
Designed for rest and rejuvenation, the wellness room takes advantage of sweeping ocean views and ample natural lighting. Adjustable lighting with custom linen shades can easily accommodate a variety of uses and lighting needs for the space. A wooden bench made by a local artisan displays fresh flowers, favorite books, and art by Karen Sikie for a calming, nature-inspired backdrop for yoga or meditation.
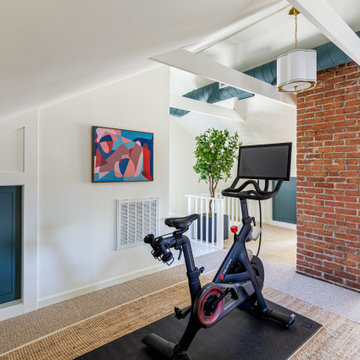
This bonus room turned home office/ exercise space boasted tall ceilings and cool details we accentuated with a thoughtful paint plan. With room to work, play, and cycle, this room checked off all our client's wish list items.
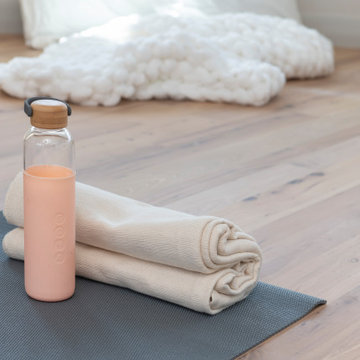
Designed for rest and rejuvenation, the wellness room takes advantage of sweeping ocean views and ample natural lighting. Adjustable lighting with custom linen shades can easily accommodate a variety of uses and lighting needs for the space. A wooden bench made by a local artisan displays fresh flowers, favorite books, and art by Karen Sikie for a calming, nature-inspired backdrop for yoga or meditation.
41 Billeder af fitnessrum med synligt bjælkeloft
1

