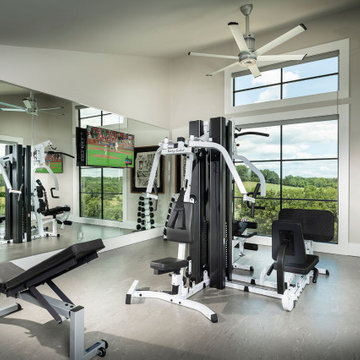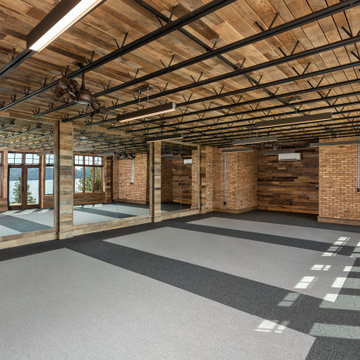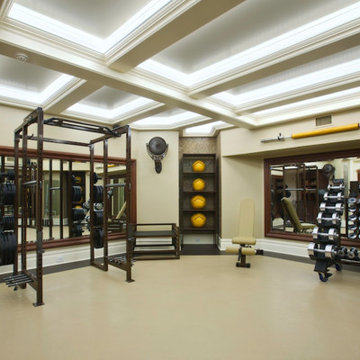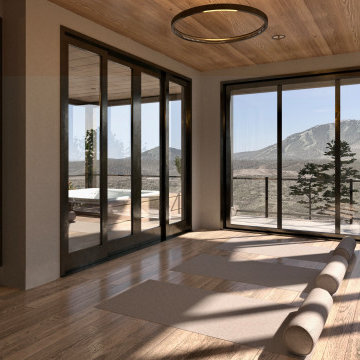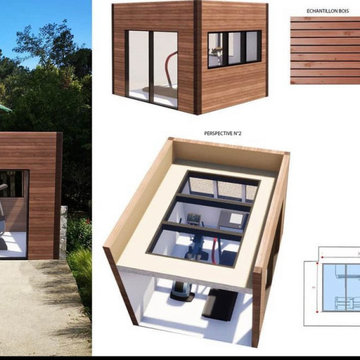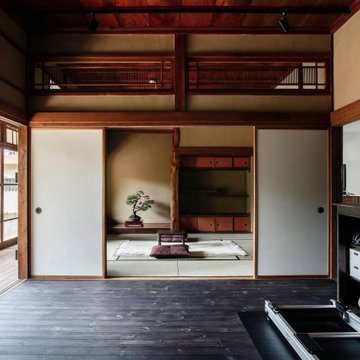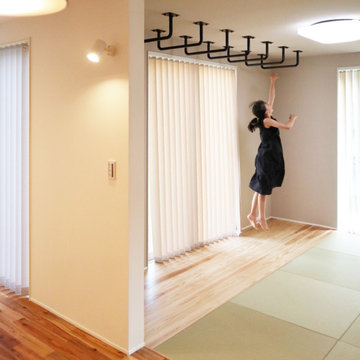70 Billeder af fitnessrum med vægtrum
Sorteret efter:
Budget
Sorter efter:Populær i dag
1 - 20 af 70 billeder
Item 1 ud af 3
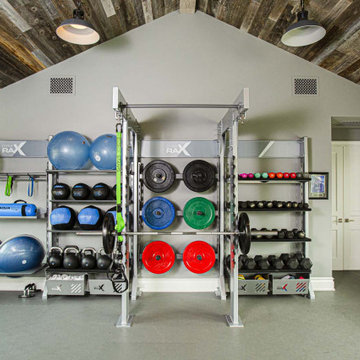
Home Gym Equipment - Gym Rax Wall System: Storage, Suspension and Squat Rack. Incudes gym storage for all your functional and strength training to include: Bosu, Stability Ball, dumbbells, kettlebells, Suspension Trainer, Wall Balls, Med Balls, and more.

Below Buchanan is a basement renovation that feels as light and welcoming as one of our outdoor living spaces. The project is full of unique details, custom woodworking, built-in storage, and gorgeous fixtures. Custom carpentry is everywhere, from the built-in storage cabinets and molding to the private booth, the bar cabinetry, and the fireplace lounge.
Creating this bright, airy atmosphere was no small challenge, considering the lack of natural light and spatial restrictions. A color pallet of white opened up the space with wood, leather, and brass accents bringing warmth and balance. The finished basement features three primary spaces: the bar and lounge, a home gym, and a bathroom, as well as additional storage space. As seen in the before image, a double row of support pillars runs through the center of the space dictating the long, narrow design of the bar and lounge. Building a custom dining area with booth seating was a clever way to save space. The booth is built into the dividing wall, nestled between the support beams. The same is true for the built-in storage cabinet. It utilizes a space between the support pillars that would otherwise have been wasted.
The small details are as significant as the larger ones in this design. The built-in storage and bar cabinetry are all finished with brass handle pulls, to match the light fixtures, faucets, and bar shelving. White marble counters for the bar, bathroom, and dining table bring a hint of Hollywood glamour. White brick appears in the fireplace and back bar. To keep the space feeling as lofty as possible, the exposed ceilings are painted black with segments of drop ceilings accented by a wide wood molding, a nod to the appearance of exposed beams. Every detail is thoughtfully chosen right down from the cable railing on the staircase to the wood paneling behind the booth, and wrapping the bar.
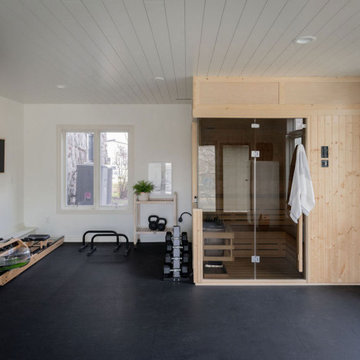
The combination of this home gym & sauna is the ultimate set-up. The sauna serves many purposes for the Hildebrand family, including workout recovery, relaxation and quality family time.

Fitness Room Includes: thumping sound system, 60" flat screen TV, 2-Big Ass ceiling fans, indirect lighting, and plenty of room for exercise equipment. The yoga studio and golf swing practice rooms adjoin.
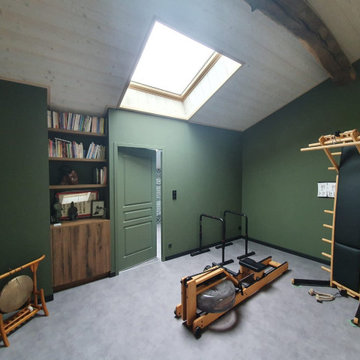
Créer un intérieur qui se marie à la bâtisse d'origine qui a 300 ans. Rénovée et embellie, elle conserve ainsi son authenticité et son charme tout en dégageant des énergies reposantes. Beaucoup de végétations et de pierres pour accompagner ce salon sur-mesure et permettre de recevoir du monde. Une salle de sport ouverte dans des tons verts et bois ainsi qu'une mezzanine ouverte et valorisée par un grand lustre et un joli poêle.
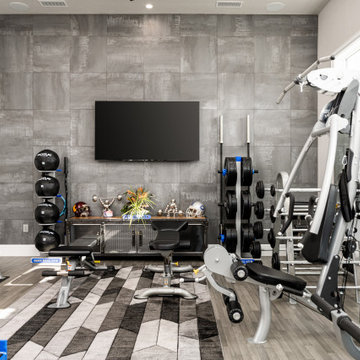
We love this home gym featuring recessed lighting, a soundproof wall, and engineered wood flooring.

Lower Level gym area features white oak walls, polished concrete floors, and large, black-framed windows - Scandinavian Modern Interior - Indianapolis, IN - Trader's Point - Architect: HAUS | Architecture For Modern Lifestyles - Construction Manager: WERK | Building Modern - Christopher Short + Paul Reynolds - Photo: HAUS | Architecture

Workout room indoors and outdoors
Raad Ghantous Interiors in juncture with http://ZenArchitect.com
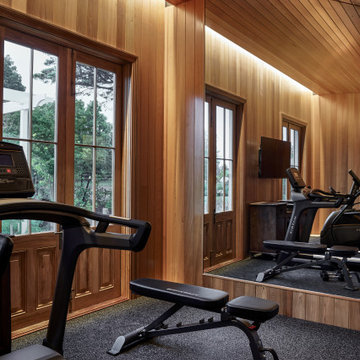
Cedar clad walls and a garden vista for this amazing home gym and infrared sauna.
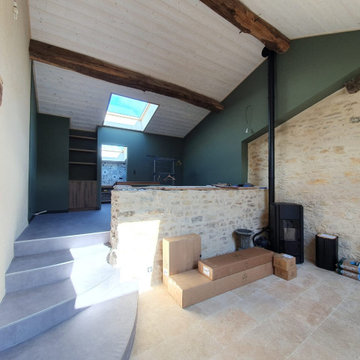
Créer un intérieur qui se marie à la bâtisse d'origine qui a 300 ans. Rénovée et embellie, elle conserve ainsi son authenticité et son charme tout en dégageant des énergies reposantes. Beaucoup de végétations et de pierres pour accompagner ce salon sur-mesure et permettre de recevoir du monde. Une salle de sport ouverte dans des tons verts et bois ainsi qu'une mezzanine ouverte et valorisée par un grand lustre et un joli poêle.
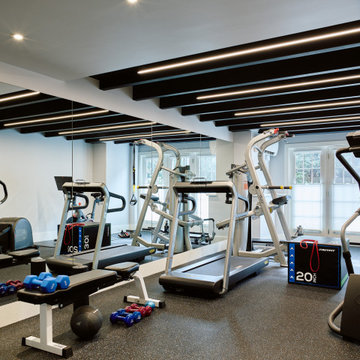
The home gym was created in a previously unfinished basement area. With the on grade appeal, the wall of French doors floods the space with light. The rubber floor is the perfect material for working out on the extensive professional cardio and weight equipment. There is also room for yoga and stretching. Two walls of mirror, LED lighting and an independent HVAC system help it to rival a pro gym.
70 Billeder af fitnessrum med vægtrum
1
