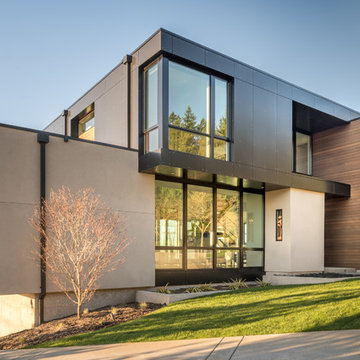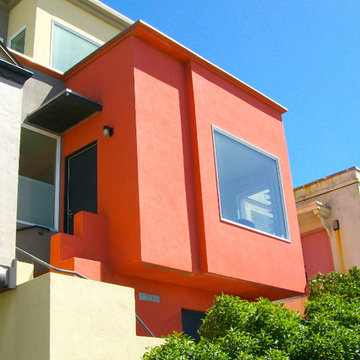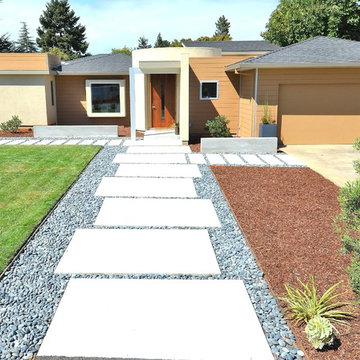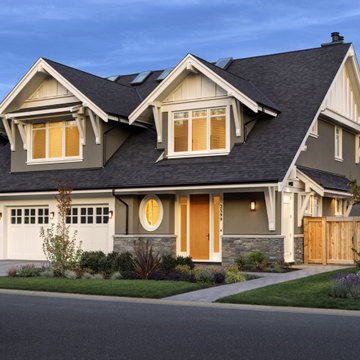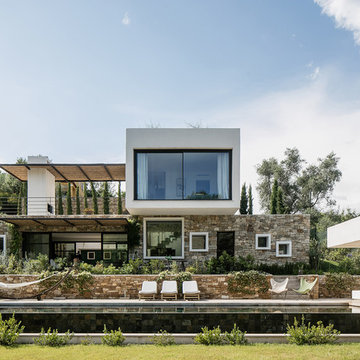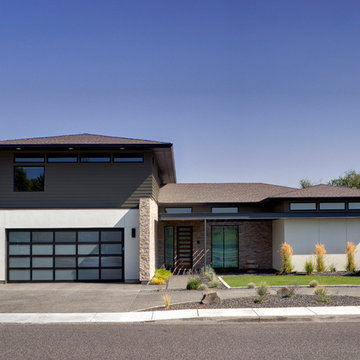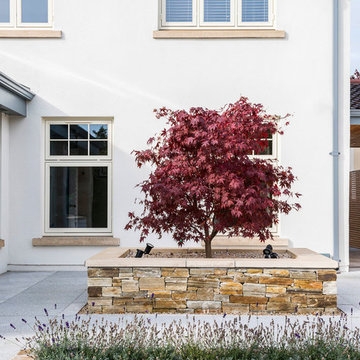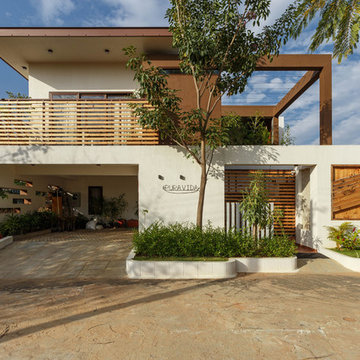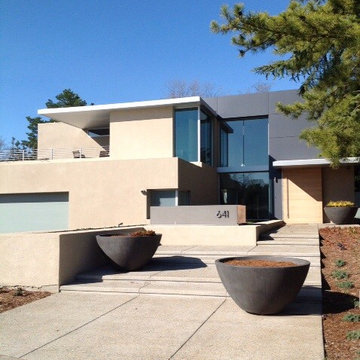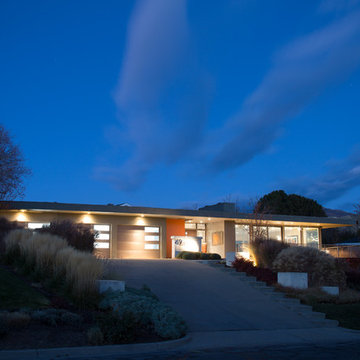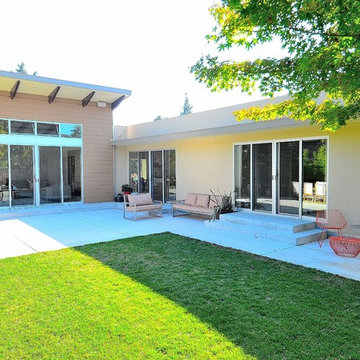594 Billeder af flerfarvet hus med stuk
Sorteret efter:
Budget
Sorter efter:Populær i dag
1 - 20 af 594 billeder
Item 1 ud af 3

Modern luxury home design with stucco and stone accents. The contemporary home design is capped with a bronze metal roof.
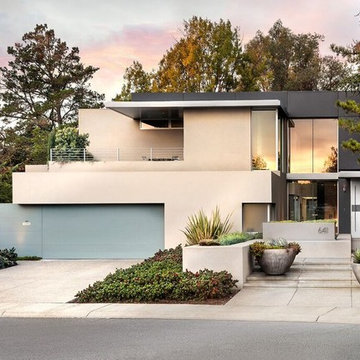
Front of house view shows pivot entry door, metal spillway water feature, roof deck balcony and grand window into living room. Exterior panels are black Swiss Pearl cement board and "heavy dash" stucco finish.
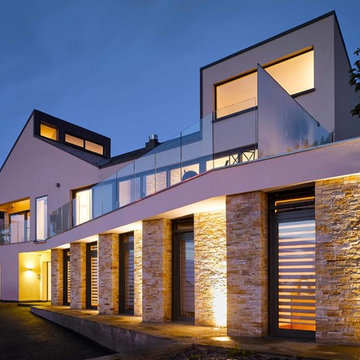
This dramatic house was designed to take full advantage of this fantastic site and the views that it offers over Howth. The site slopes steeply upwards from the street entrance on the North of the site to the South with a change in level of in excess of 6m, with a substantial part of the change of level occurring towards the front of the site. The house is very energy efficiency and has a low level of energy consumption. This was achieved through the use of solar water heating and high levels of insulation allowing the internal environment of this large house to be heated by a very small boiler that is rarely required.
The exterior features off-white render, glazed balconies, zinc and a selection of indigenous stones.
Photos by Ros Kavanagh
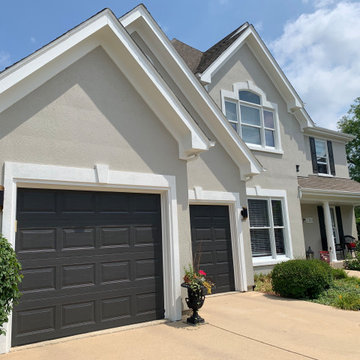
Exterior refresh for this private retreat with panoramic water views. For the primary color, we went with Sherwin Williams Amazing Gray, which is precisely that. We also specified Iron Ore for the shutters, doors, and garage doors finished off with a high reflective white to add the final details.
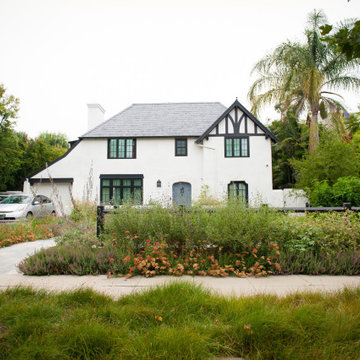
While the raised veggie beds sit immediately behind the wood fence, they are all but invisible from the street. The shoulder-height sprays of native Cleveland Sage, Indian Mallow and Common Yarrow attract pollinating bees and butterflies - as well as an Instagram following.

Архитектурное решение дома в посёлке Лесная усадьба в основе своей очень просто. Перпендикулярно к главному двускатному объёму примыкают по бокам (несимметрично) 2 двускатных ризалита. С каждой стороны одновременно видно два высоких доминирующих щипца. Благодаря достаточно большим уклонам кровли и вертикальной разрезке окон и декора, на близком расстоянии фасады воспринимаются более устремлёнными вверх. Это же подчёркивается множеством монолитных колонн, поддерживающих высокую открытую террасу на уровне 1 этажа (участок имеет ощутимый уклон). Но на дальнем расстоянии воспринимается преобладающий горизонтальный силуэт дома. На это же работает мощный приземистый объём примыкающего гаража.
В декоре фасадов выделены массивные плоскости искусственного камня и штукатурки, делающие форму более цельной, простой и также подчёркивающие вертикальность линий. Они разбиваются большими плоскостями окон в деревянных рамах.
594 Billeder af flerfarvet hus med stuk
1

