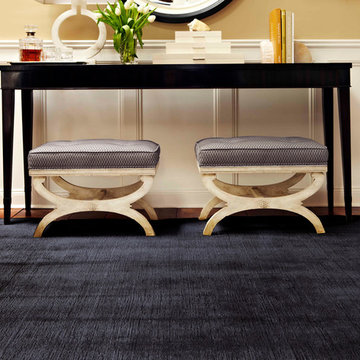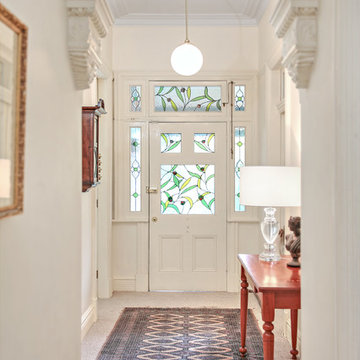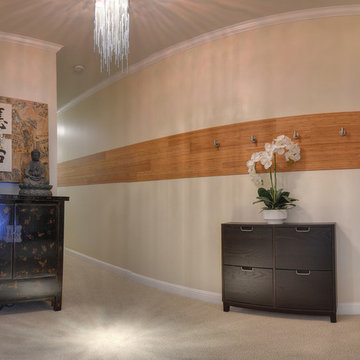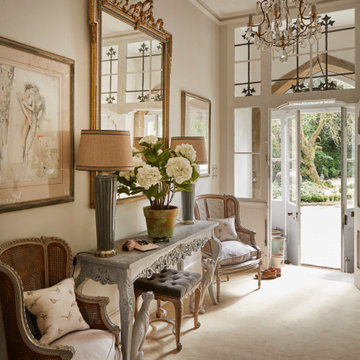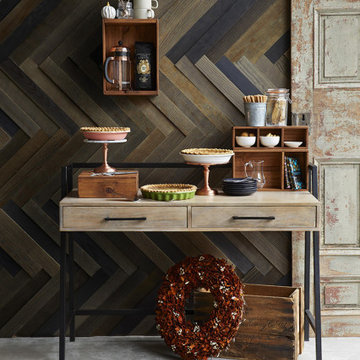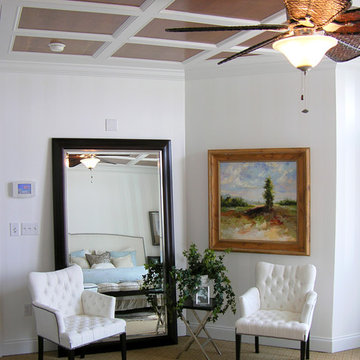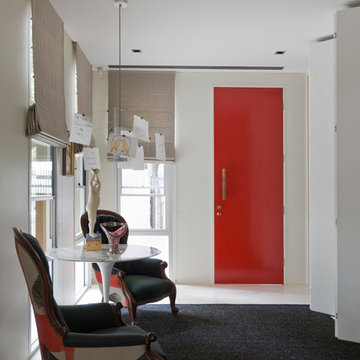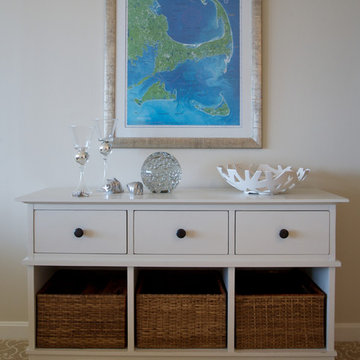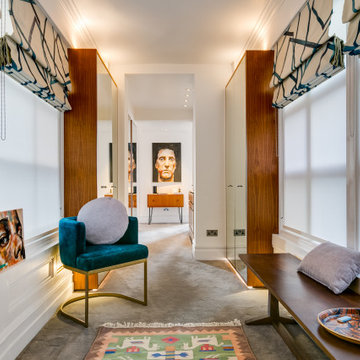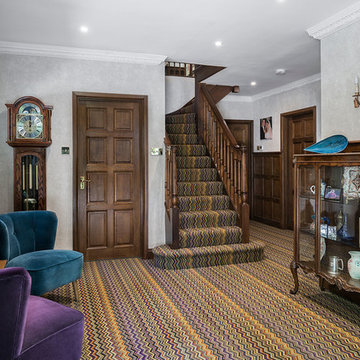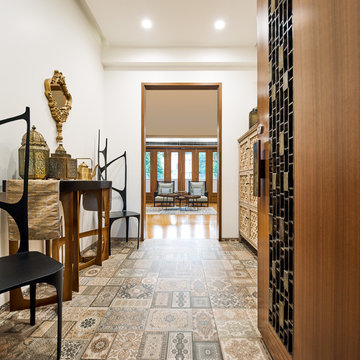125 Billeder af forhal med gulvtæppe
Sorteret efter:
Budget
Sorter efter:Populær i dag
1 - 20 af 125 billeder

A new home can be beautiful, yet lack soul. For a family with exquisite taste, and a love of the artisan and bespoke, LiLu created a layered palette of furnishings that express each family member’s personality and values. One child, who loves Jackson Pollock, received a window seat from which to enjoy the ceiling’s lively splatter wallpaper. The other child, a young gentleman, has a navy tweed upholstered headboard and plaid club chair with leather ottoman. Elsewhere, sustainably sourced items have provenance and meaning, including a LiLu-designed powder-room vanity with marble top, a Dunes and Duchess table, Italian drapery with beautiful trimmings, Galbraith & Panel wallcoverings, and a bubble table. After working with LiLu, the family’s house has become their home.
----
Project designed by Minneapolis interior design studio LiLu Interiors. They serve the Minneapolis-St. Paul area including Wayzata, Edina, and Rochester, and they travel to the far-flung destinations that their upscale clientele own second homes in.
-----
For more about LiLu Interiors, click here: https://www.liluinteriors.com/
To learn more about this project, click here:
https://www.liluinteriors.com/blog/portfolio-items/art-of-family/
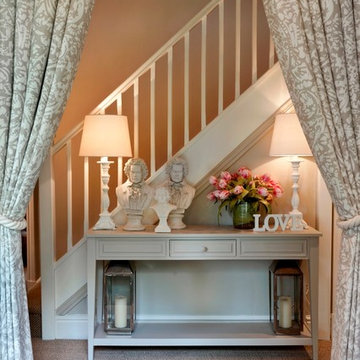
Inspired by the New England look, Rosie wanted a warm but airy feel throughout the property.
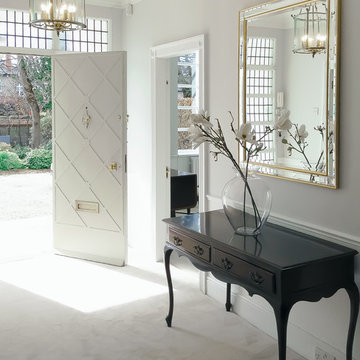
Clean, neutral, pale shades accentuate this light and airy classic style entrance hallway. The timeless antique console table is the main feature of this hallway. It is gently offset by traditional accessories such as the mirror and lighting centrepiece.
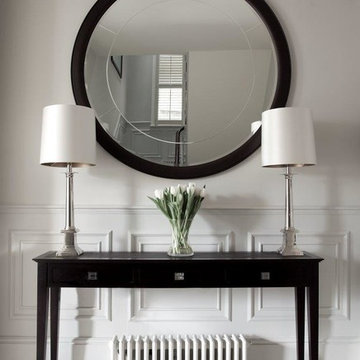
The dark wood feature console table, metal lamps, circular mirror and traditional wall paneling in this entrance hall create a fresh and elegant feel that boasts sophistication and class
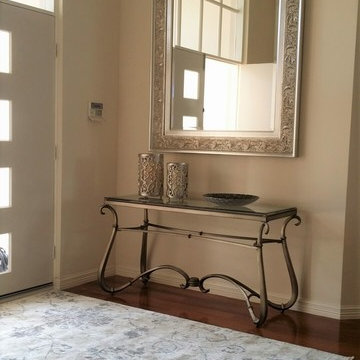
The high ceilings in this imposing entrance, call for strong elements and grand scale accessories.
This beautiful mirror meets the criteria and makes a grand transformation..
Interior Design - Despina Design
Furniture Design - Despina Design
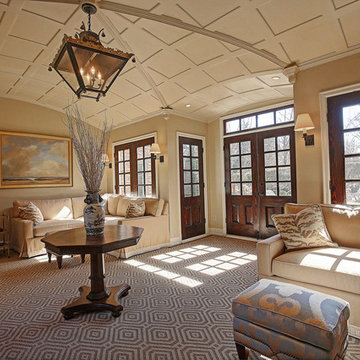
This breezeway connects the main home to the garage and opens out onto the outdoor patio.
Rene Scott Photographer
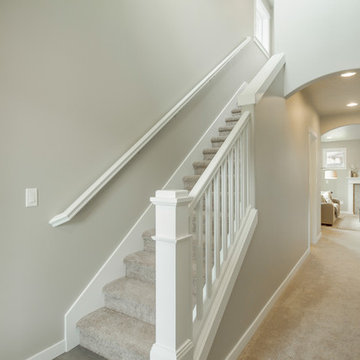
The 1743 square foot Middleton combines luxury and space in a two-story home plan. The first floor features an expansive living room and adjoining dining room, both overlooked by an open kitchen that offers ample counter space and cupboard storage with the added convenience of a built-in desk or beverage center. Upstairs, the extravagant master suite boasts a luxurious dual vanity bathroom with a private water closet and shower, as well as an enormous closet. The two other sizeable bedrooms, each with generous closet space, share a large private bathroom and complete this well rounded home.
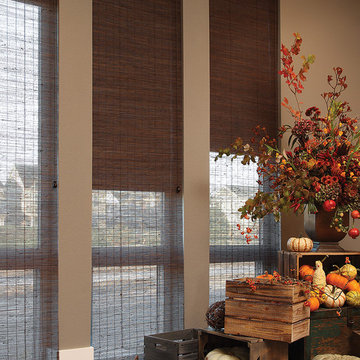
shelly's interior Concepts design a room with custom woven wood blinds. Natural fiber blinds to give your living room a designer look. Otsego MN, Maple Grove MN, Minnetonka MN, Shelly Reilly Maple grove Magazine voted best designer 2017
125 Billeder af forhal med gulvtæppe
1
