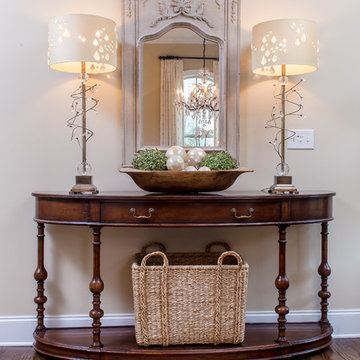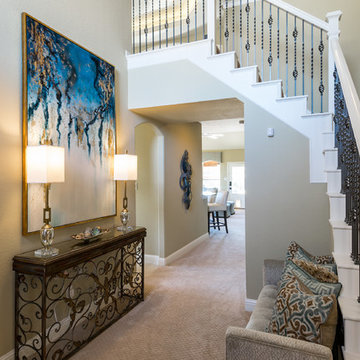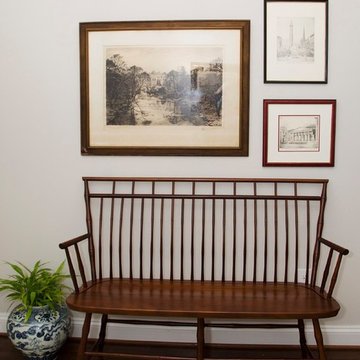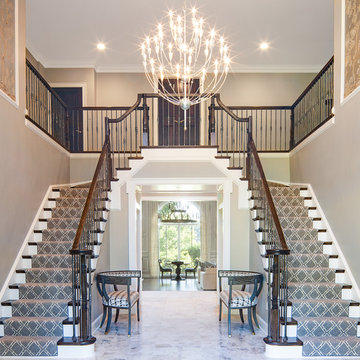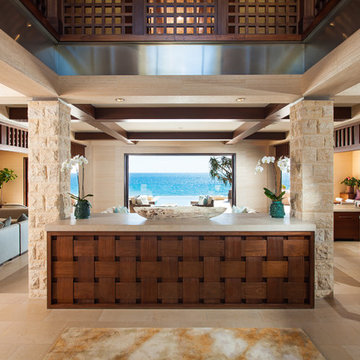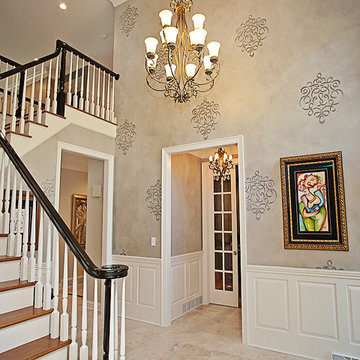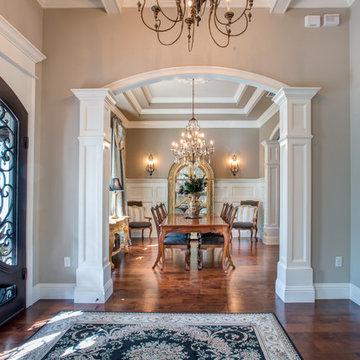10.910 Billeder af foyer med beige vægge
Sorteret efter:
Budget
Sorter efter:Populær i dag
1 - 20 af 10.910 billeder
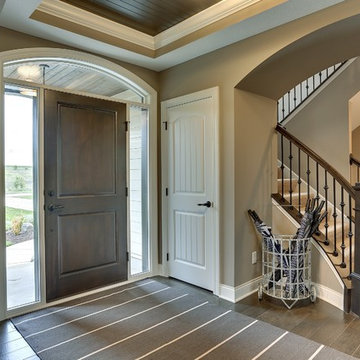
Bright entryway illuminated by transom and sidelights. Luxury elements include bead board ceiling and archways.
Photography by Spacecrafting

The limestone walls continue on the interior and further suggests the tripartite nature of the classical layout of the first floor’s formal rooms. The Living room and a dining room perfectly symmetrical upon the center axis. Once in the foyer, straight ahead the visitor is confronted with a glass wall that views the park is sighted opon. Instead of stairs in closets The front door is flanked by two large 11 foot high armoires These soldier-like architectural elements replace the architecture of closets with furniture the house coats and are lit upon opening. a spiral stair in the foreground travels down to a lower entertainment area and wine room. Awarded by the Classical institute of art and architecture.

Paint by Sherwin Williams
Body Color - Worldly Grey - SW 7043
Trim Color - Extra White - SW 7006
Island Cabinetry Stain - Northwood Cabinets - Custom Stain
Gas Fireplace by Heat & Glo
Fireplace Surround by Surface Art Inc
Tile Product A La Mode
Flooring and Tile by Macadam Floor & Design
Hardwood by Shaw Floors
Hardwood Product Mackenzie Maple in Timberwolf
Carpet Product by Mohawk Flooring
Carpet Product Neutral Base in Orion
Kitchen Backsplash Mosaic by Z Tile & Stone
Tile Product Rockwood Limestone
Kitchen Backsplash Full Height Perimeter by United Tile
Tile Product Country by Equipe
Slab Countertops by Wall to Wall Stone
Countertop Product : White Zen Quartz
Faucets and Shower-heads by Delta Faucet
Kitchen & Bathroom Sinks by Decolav
Windows by Milgard Windows & Doors
Window Product Style Line® Series
Window Supplier Troyco - Window & Door
Lighting by Destination Lighting
Custom Cabinetry & Storage by Northwood Cabinets
Customized & Built by Cascade West Development
Photography by ExposioHDR Portland
Original Plans by Alan Mascord Design Associates
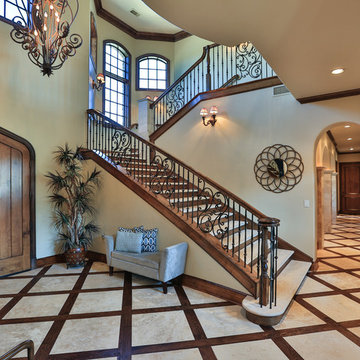
This magnificent European style estate located in Mira Vista Country Club has a beautiful panoramic view of a private lake. The exterior features sandstone walls and columns with stucco and cast stone accents, a beautiful swimming pool overlooking the lake, and an outdoor living area and kitchen for entertaining. The interior features a grand foyer with an elegant stairway with limestone steps, columns and flooring. The gourmet kitchen includes a stone oven enclosure with 48” Viking chef’s oven. This home is handsomely detailed with custom woodwork, two story library with wooden spiral staircase, and an elegant master bedroom and bath.
The home was design by Fred Parker, and building designer Richard Berry of the Fred Parker design Group. The intricate woodwork and other details were designed by Ron Parker AIBD Building Designer and Construction Manager.
Photos By: Bryce Moore-Rocket Boy Photos
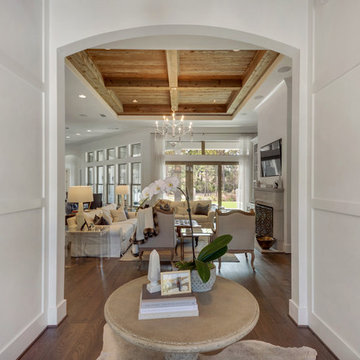
The interior has incredible detail with coffered ceilings and wood paneling on the walls in the entry. The wide plank oak flooring stands out against the crisp white walls and elegant lighting. The floor to ceiling windows and doors provide plenty of light for the open floor plan. Built by Phillip Vlahos of Destin Custom Home Builders. It was designed by Bob Chatham Custom Home Design and decorated by Allyson Runnels.
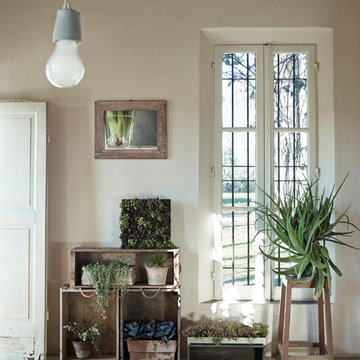
Foto: fabrizio ciccconi.
Le piante in interno sono importanti per stabilire un efficace rapparto con l'esterno.
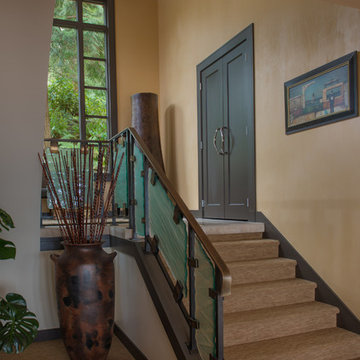
The glow and visual texture of Venetian plaster gives a room depth and dimensionality beyond anything conventional paint can do. Built up from many layers of plaster and pigment and then hand-waxed, the finish is executed with skill by Cleft Painting
10.910 Billeder af foyer med beige vægge
1


