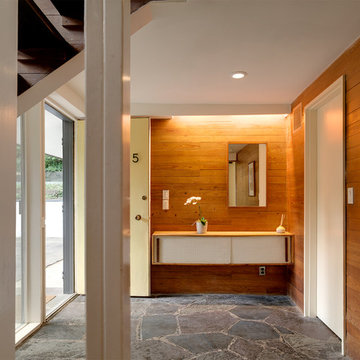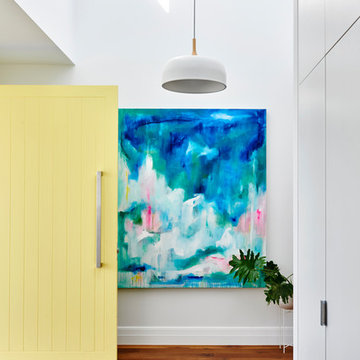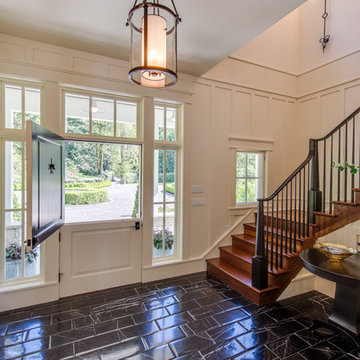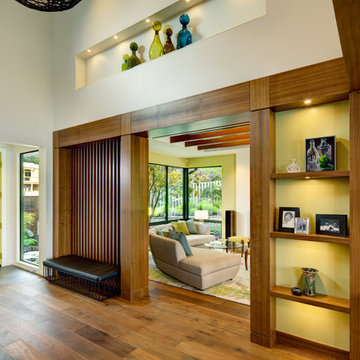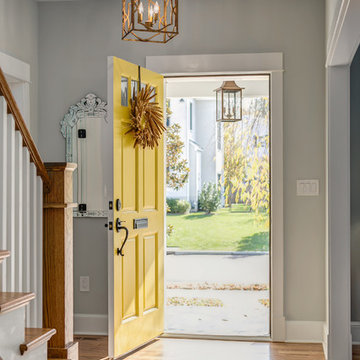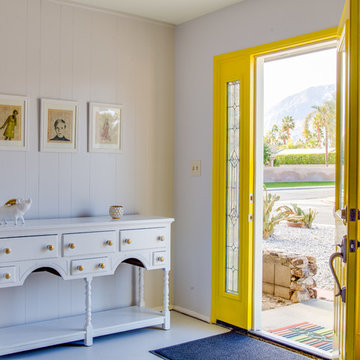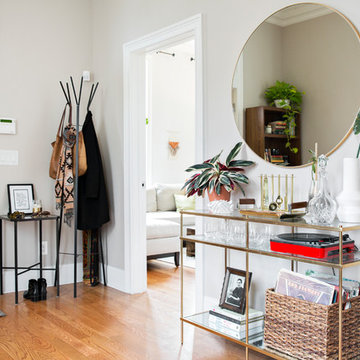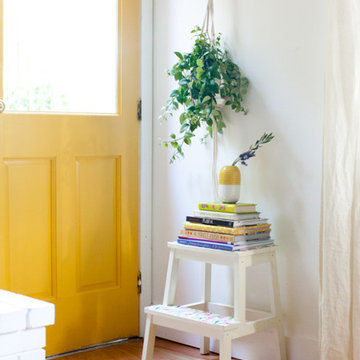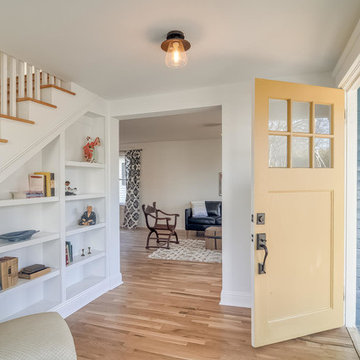108 Billeder af foyer med en gul dør
Sorteret efter:
Budget
Sorter efter:Populær i dag
1 - 20 af 108 billeder
Item 1 ud af 3
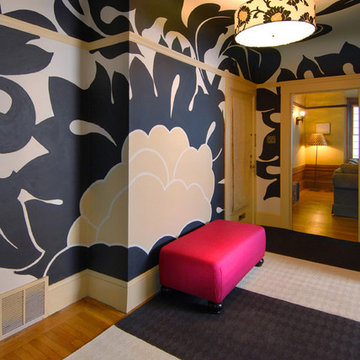
Photographer Chi Fang,
Decorative Painter Ted Somogyi,
Jim Misner Light Designs
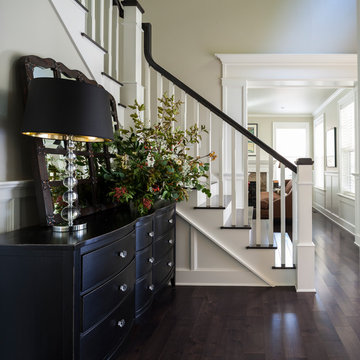
While the owners are away the designers will play! This Bellevue craftsman stunner went through a large remodel while its occupants were living in Europe. Almost every room in the home was touched to give it the beautiful update it deserved. A vibrant yellow front door mixed with a few farmhouse touches on the exterior provide a casual yet upscale feel. From the craftsman style millwork seen through out, to the carefully selected finishes in the kitchen and bathrooms, to a dreamy backyard retreat, it is clear from the moment you walk through the door not a design detail was missed.
Being a busy family, the clients requested a great room fit for entertaining. A breakfast nook off the kitchen with upholstered chairs and bench cushions provides a cozy corner with a lot of seating - a perfect spot for a "kids" table so the adults can wine and dine in the formal dining room. Pops of blue and yellow brighten the neutral palette and create a playful environment for a sophisticated space. Painted cabinets in the office, floral wallpaper in the powder bathroom, a swing in one of the daughter's rooms, and a hidden cabinet in the pantry only the adults know about are a few of the elements curated to create the customized home my clients were looking for.
---
Project designed by interior design studio Kimberlee Marie Interiors. They serve the Seattle metro area including Seattle, Bellevue, Kirkland, Medina, Clyde Hill, and Hunts Point.
For more about Kimberlee Marie Interiors, see here: https://www.kimberleemarie.com/
To learn more about this project, see here
https://www.kimberleemarie.com/bellevuecraftsman

Hired by the owners to provide interior design services for a complete remodel of a mid-century home in Berkeley Hills, California this family of four’s wishes were to create a home that was inviting, playful, comfortable and modern. Slated with a quirky floor plan that needed a rational design solution we worked extensively with the homeowners to provide interior selections for all finishes, cabinet designs, redesign of the fireplace and custom media cabinet, headboard and platform bed. Hues of walnut, white, gray, blues and citrine yellow were selected to bring an overall inviting and playful modern palette. Regan Baker Design was responsible for construction documents and assited with construction administration to help ensure the designs were well executed. Styling and new furniture was paired to compliment a few existing key pieces, including a commissioned piece of art, side board, dining table, console desk, and of course the breathtaking view of San Francisco's Bay.
Photography by Odessa
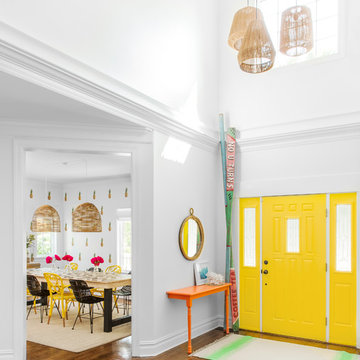
Interior Design, Interior Architecture, Custom Millwork Design, Furniture Design, Art Curation, & AV Design by Chango & Co.
Photography by Sean Litchfield
See the feature in Domino Magazine
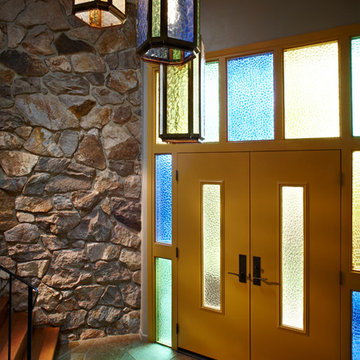
After completing an interior remodel for this mid-century home in the South Salem hills, we revived the old, rundown backyard and transformed it into an outdoor living room that reflects the openness of the new interior living space. We tied the outside and inside together to create a cohesive connection between the two. The yard was spread out with multiple elevations and tiers, which we used to create “outdoor rooms” with separate seating, eating and gardening areas that flowed seamlessly from one to another. We installed a fire pit in the seating area; built-in pizza oven, wok and bar-b-que in the outdoor kitchen; and a soaking tub on the lower deck. The concrete dining table doubled as a ping-pong table and required a boom truck to lift the pieces over the house and into the backyard. The result is an outdoor sanctuary the homeowners can effortlessly enjoy year-round.

This small entry includes a dark fireclay tile laid in a herringbone pattern paired with a bright, colorful front door.
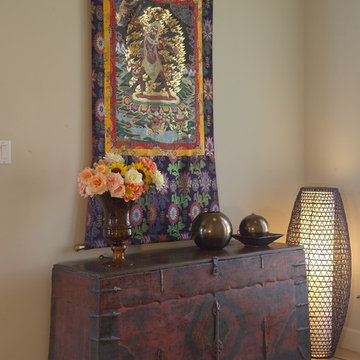
Entry Niche
Tibetan scroll painting (gold leaf-highlighted canvas on embroidery) above repurposed Tibetan scripture chest provide a dramatic yet attractive focal point to entry area. Flowers pick up on the softer colors of the artwork. The round rug, which repeats the spherical shape of the bronze finished accent pieces on the chest and the arc of the Asian lamp, harmonizes the entire arrangement.
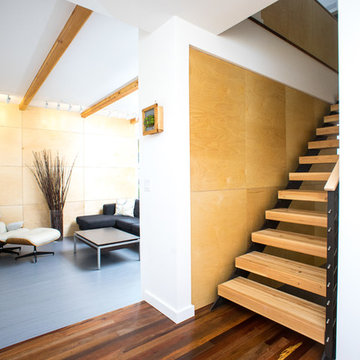
A change in floor elevation and materials differentiate the entry from the living areas, while birch plywood wall paneling tie the spaces together. The reclaimed wood flooring is also used as accent exterior siding.
Photo by Garrett Downen
108 Billeder af foyer med en gul dør
1

