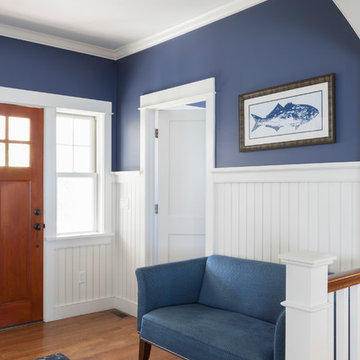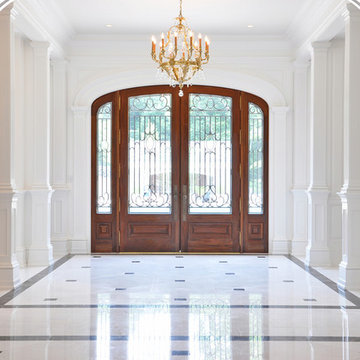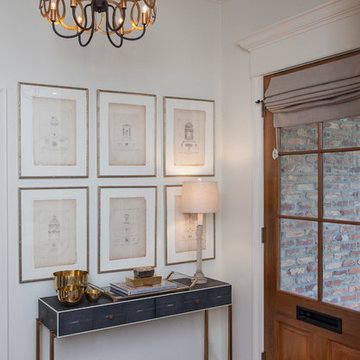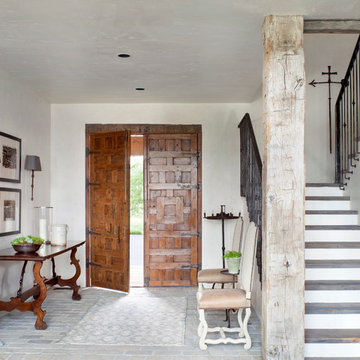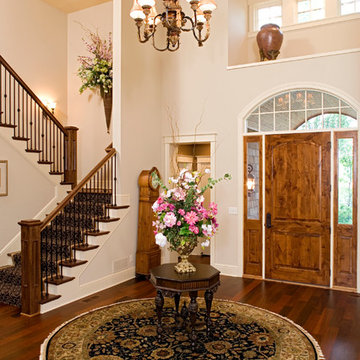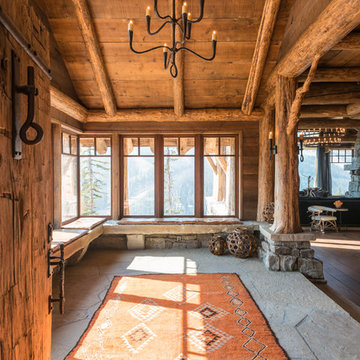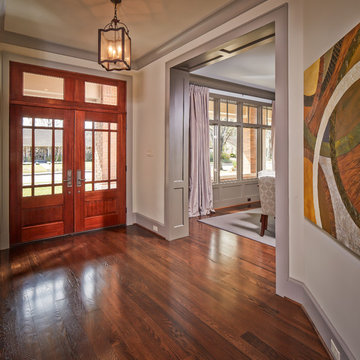4.390 Billeder af foyer med mellemfarvet trædør
Sorteret efter:
Budget
Sorter efter:Populær i dag
1 - 20 af 4.390 billeder
Item 1 ud af 3

The entryway view looking into the kitchen. A column support provides separation from the front door. The central staircase walls were scaled back to create an open feeling. The bottom treads are new waxed white oak to match the flooring.
Photography by Michael P. Lefebvre

Facing the carport, this entrance provides a substantial boundary to the exterior world without completely closing off one's range of view. The continuation of the Limestone walls and Hemlock ceiling serves an inviting transition between the spaces.
Custom windows, doors, and hardware designed and furnished by Thermally Broken Steel USA.

Gorgeous townhouse with stylish black windows, 10 ft. ceilings on the first floor, first-floor guest suite with full bath and 2-car dedicated parking off the alley. Dining area with wainscoting opens into kitchen featuring large, quartz island, soft-close cabinets and stainless steel appliances. Uniquely-located, white, porcelain farmhouse sink overlooks the family room, so you can converse while you clean up! Spacious family room sports linear, contemporary fireplace, built-in bookcases and upgraded wall trim. Drop zone at rear door (with keyless entry) leads out to stamped, concrete patio. Upstairs features 9 ft. ceilings, hall utility room set up for side-by-side washer and dryer, two, large secondary bedrooms with oversized closets and dual sinks in shared full bath. Owner’s suite, with crisp, white wainscoting, has three, oversized windows and two walk-in closets. Owner’s bath has double vanity and large walk-in shower with dual showerheads and floor-to-ceiling glass panel. Home also features attic storage and tankless water heater, as well as abundant recessed lighting and contemporary fixtures throughout.
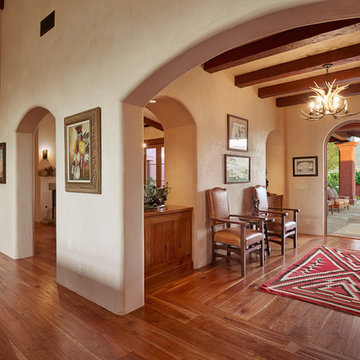
Location: Santa Ynez Valley, CA // Type: New Construction // Architect: Ketzel & Goodman -- Photo: Creative Noodle

White Oak screen and planks for doors. photo by Whit Preston

Bright and beautiful foyer in Charlotte, NC with double wood entry doors, custom white wall paneling, chandelier, wooden console table, black mirror, table lamp, decorative pieces and rug over medium wood floors.

This transitional foyer features a colorful, abstract wool rug and teal geometric wallpaper. The beaded, polished nickel sconces and neutral, contemporary artwork draws the eye upward. An elegant, transitional open-sphere chandelier adds sophistication while remaining light and airy. Various teal and lavender accessories carry the color throughout this updated foyer.
4.390 Billeder af foyer med mellemfarvet trædør
1




