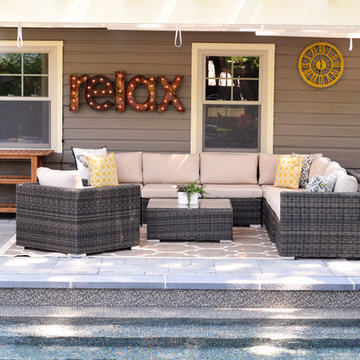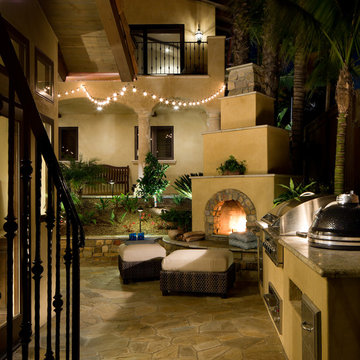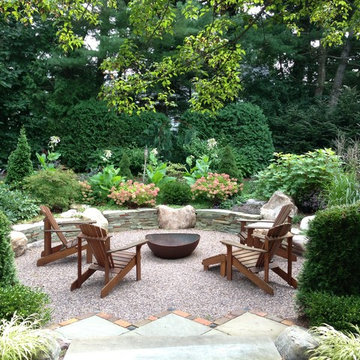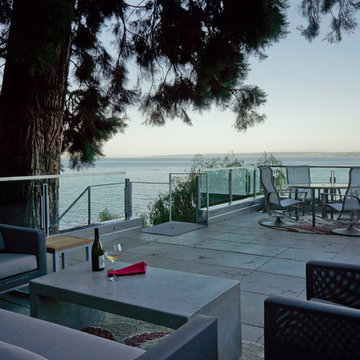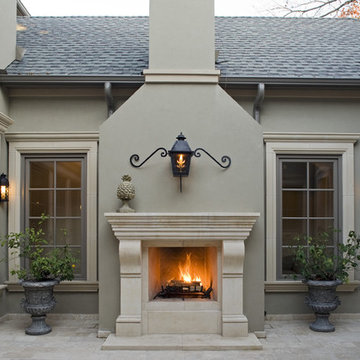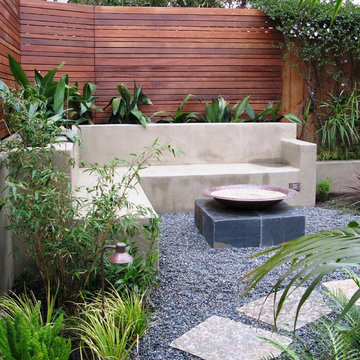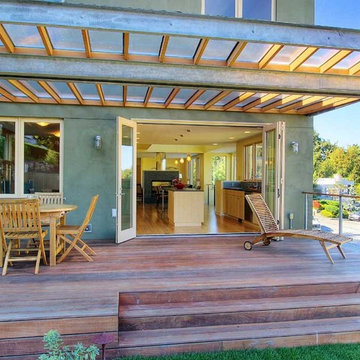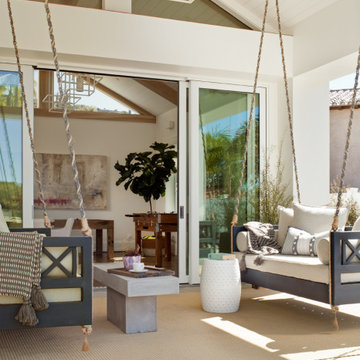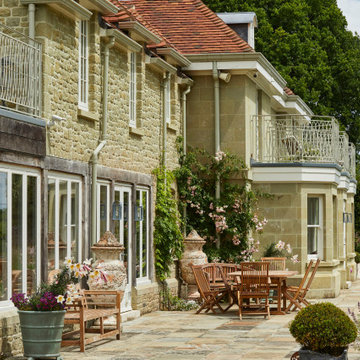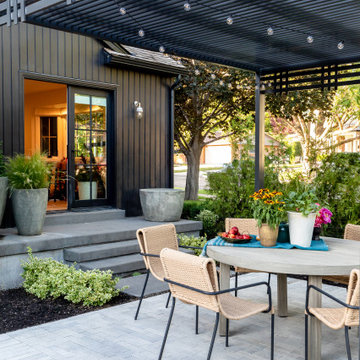587.126 Billeder af gårdhave
Sorteret efter:
Budget
Sorter efter:Populær i dag
161 - 180 af 587.126 billeder
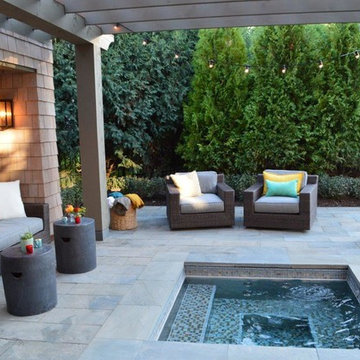
This Classic Carolina spa is installed fully in ground. It is finished with our signature tile trim, leaving all vertical surfaces with exposed stainless steel and all horizontal surfaces and waterline tiled. This spa is 80" x 80" and features 16 hydrotherapy jets

The patio and fire pit align with the kitchen and dining area of the home and flows outward from the redone existing deck.
Find den rigtige lokale ekspert til dit projekt
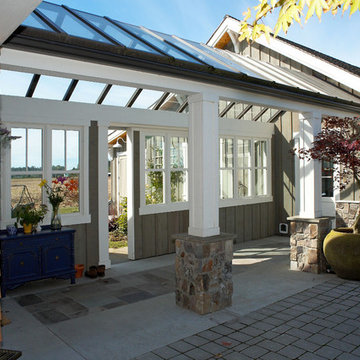
Glass connector from garage to house. Photography by Ian Gleadle.
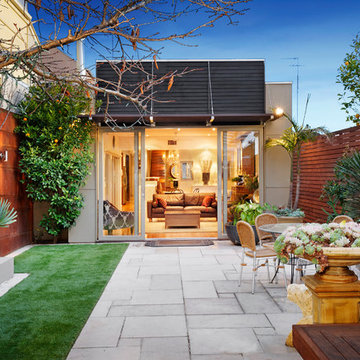
This simple back yard has a variety of materials to add visual variety such as stone walls and pavers, timber slatted fence which is decking ad paint rusted feature walls
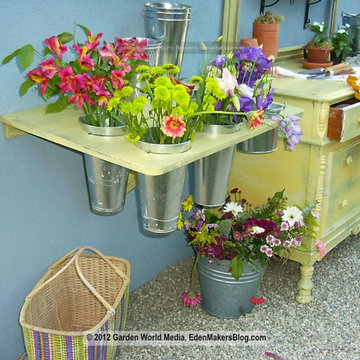
French Flower Cutting Table by Shirley Bovshow of EdenMakersBlog.com ©Garden World Media

The Pavilion is a contemporary outdoor living addition to a Federation house in Roseville, NSW.
The existing house sits on a 1550sqm block of land and is a substantial renovated two storey family home. The 900sqm north facing rear yard slopes gently down from the back of the house and is framed by mature deciduous trees.
The client wanted to create something special “out the back”, to replace an old timber pergola and update the pebblecrete pool, surrounded by uneven brick paving and tubular pool fencing.
After years living in Asia, the client’s vision was for a year round, comfortable outdoor living space; shaded from the hot Australian sun, protected from the rain, and warmed by an outdoor fireplace and heaters during the cooler Sydney months.
The result is large outdoor living room, which provides generous space for year round outdoor living and entertaining and connects the house to both the pool and the deep back yard.
The Pavilion at Roseville is a new in-between space, blurring the distinction between inside and out. It celebrates the contemporary culture of outdoor living, gathering friends & family outside, around the bbq, pool and hearth.
587.126 Billeder af gårdhave
9
