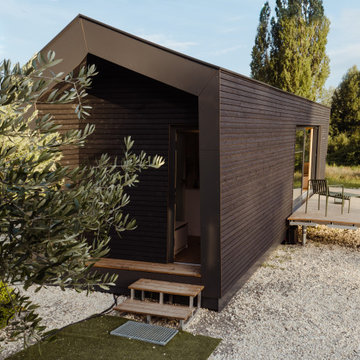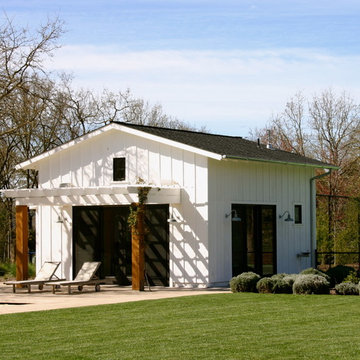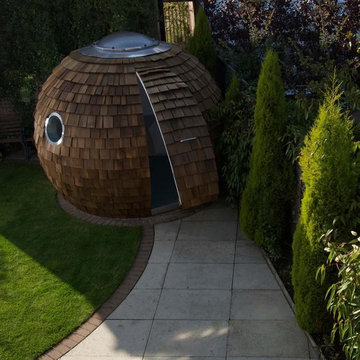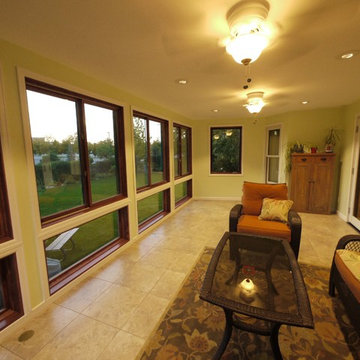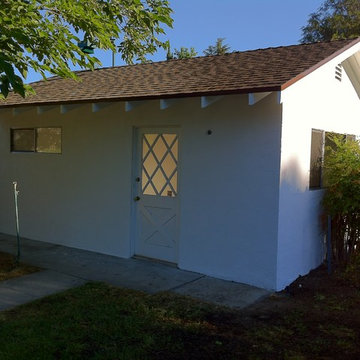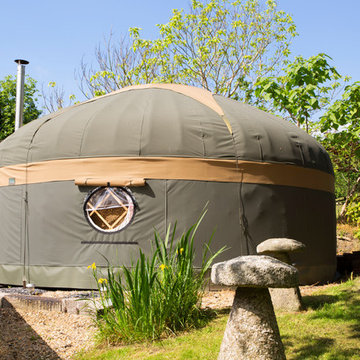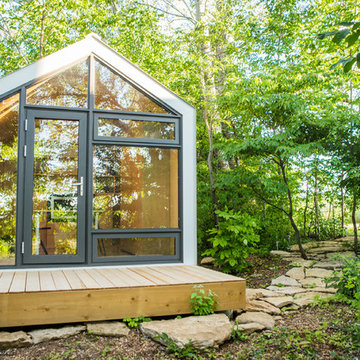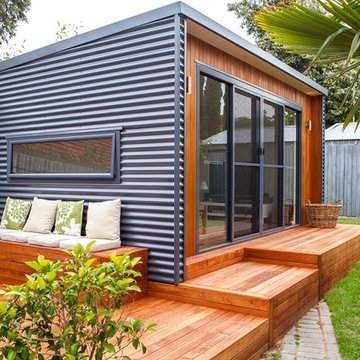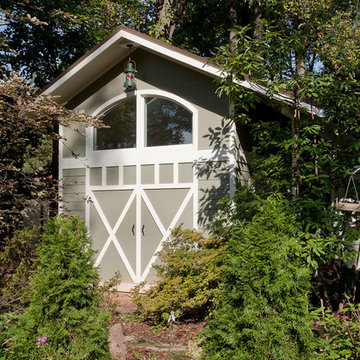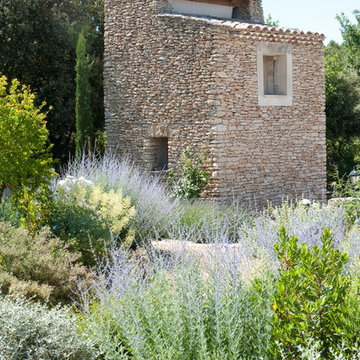237 Billeder af gæstehus
Sorteret efter:
Budget
Sorter efter:Populær i dag
1 - 20 af 237 billeder
Item 1 ud af 3
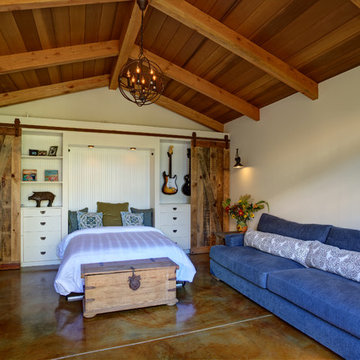
Sliding repurposed wood barn doors hide a fold out Murphy bed and turns the music room into a guest house.
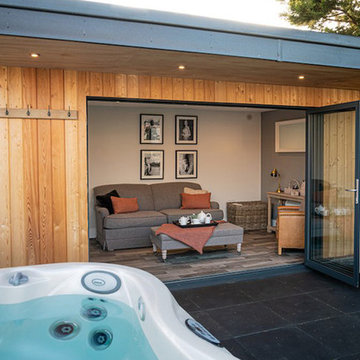
The team built a stunning, fully insulated, heated summer house complete with a bathroom, shower and laundry room, wrapped in Siberian Larch cladding with a fibre-glass roof and bi-fold doors to create a smooth transition from inside to out.
The bespoke space, designed to provide the family with an additional living area and self-contained guest house, leads out to a luxurious hot tub area, complete with sleek black patio slabs.
Bespoke design and build summer house
Self-contained guest house fully equipped with electricity and heating
Outdoor hot tub/spa area
Toilet and shower room
Laundry room
Living area with sofa bed
Aluminium bifold doors
Siberian larch cladding
Spotlights and ambient outdoor lighting
Landscaping and granite-style patio
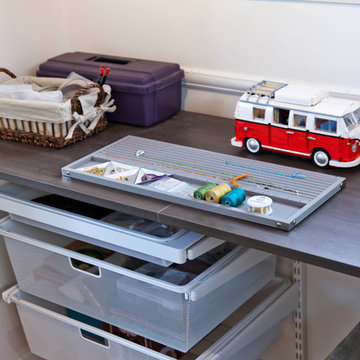
The owners got smart with their shed. They installed a built-in desk with storage for art, sewing and photography supplies. Also, check out that sweet LEGO bus, man.
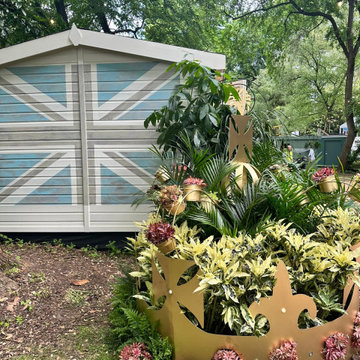
Mural which I painted on front facing side wall of the garden room, in muted colours, to give it a Banksy type rather than flowery type edge.
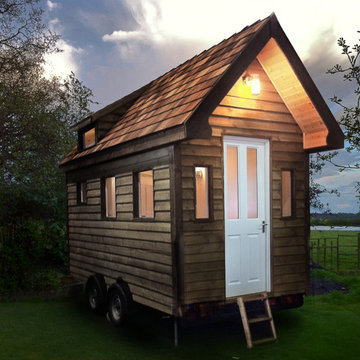
With more and more people turning to the garden to make use of good space, teenagers are moving in to get there "own space" too. Custom Built Cabins
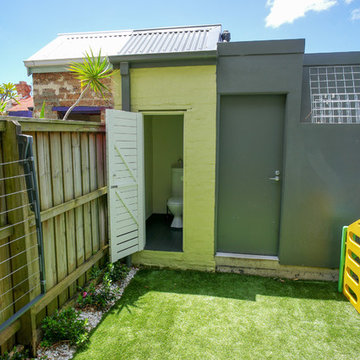
We kept the old out door toilet for the entertaining guest and having a downstairs WC but the arrival of a new baby the indoor toilet promted the whole renovation. Storage area to the back and a garage door opens to the laneway.
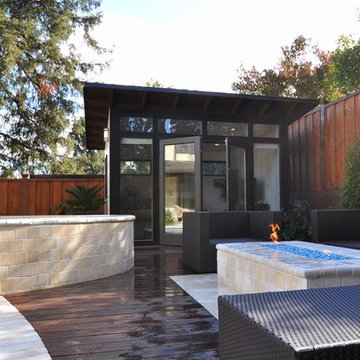
This 10x12 Poolside hang out area features our FullLite™ all glass front, "Bronze" colored metal trim package, painted eaves and our Lifestyle Interior. All shipped, delivered and installed for you.
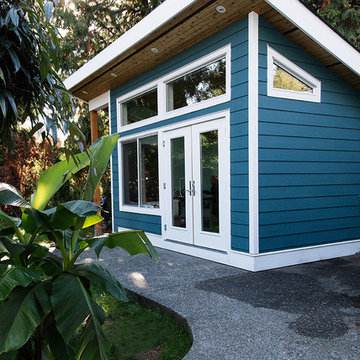
A high-end detached office and guesthouse renovation; features a sloped wood ceiling, large custom windows, and a hardwood floor.
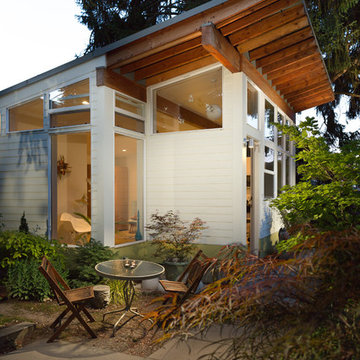
Read more about this project in Seattle Magazine: http://www.seattlemag.com/article/orchid-studio-tiny-backyard-getaway
Photography by Alex Crook (www.alexcrook.com) for Seattle Magazine (www.seattlemag.com)
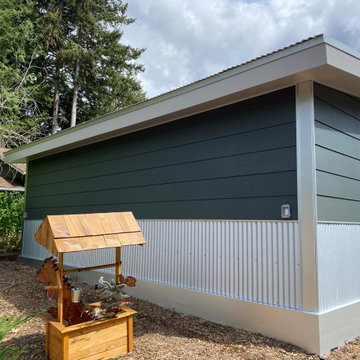
14x26 Backyard ADU with Volcano Gray lap siding, Metal Wainscoting, Forsythia doors, Panda Gray soffits, and Natural Hickory flooring.
237 Billeder af gæstehus
1
