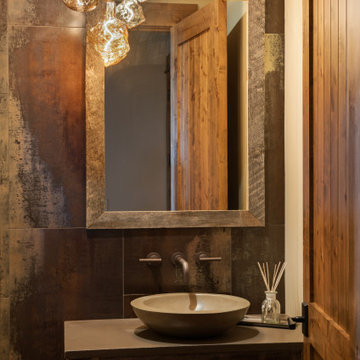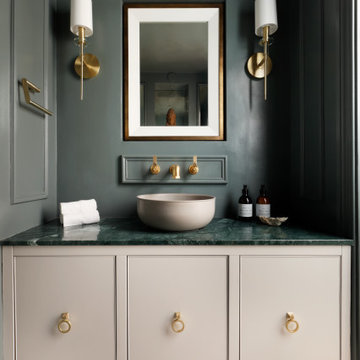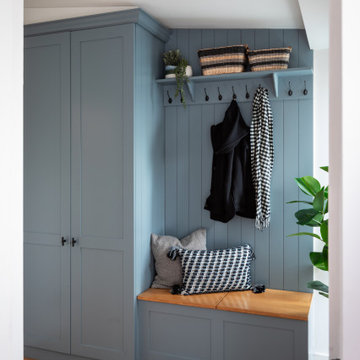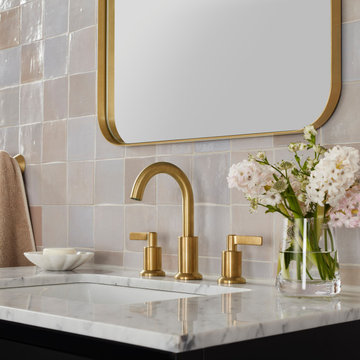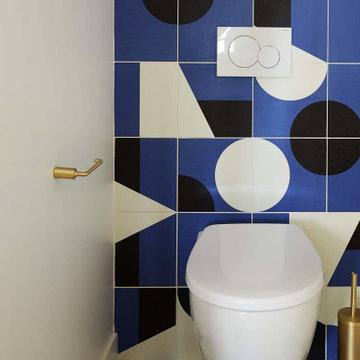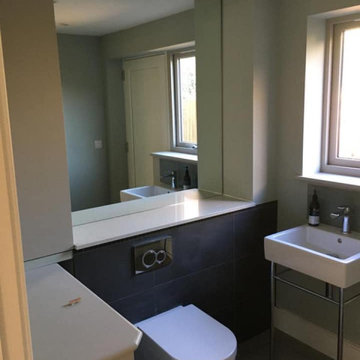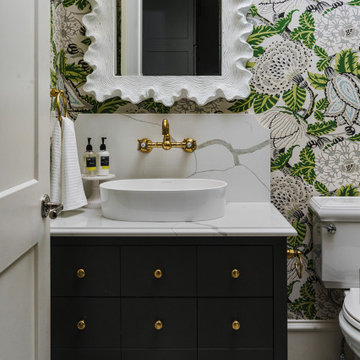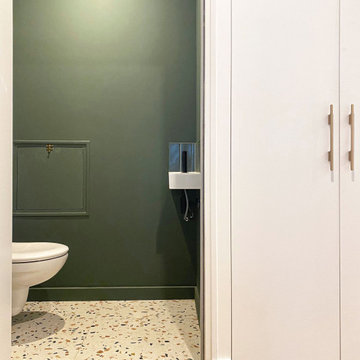Billeder af gæstetoilet
Sorteret efter:
Budget
Sorter efter:Populær i dag
161 - 180 af 179.919 billeder

Villa Marcès - Réaménagement et décoration d'un appartement, 94 - Une attention particulière est apportée aux toilettes, tant au niveau de l'esthétique de de l'ergonomie.

Powder room with wainscoting and full of color. Walnut wood vanity, blue wainscoting gold mirror and lighting. Hardwood floors throughout refinished to match the home.
Find den rigtige lokale ekspert til dit projekt

Our clients relocated to Ann Arbor and struggled to find an open layout home that was fully functional for their family. We worked to create a modern inspired home with convenient features and beautiful finishes.
This 4,500 square foot home includes 6 bedrooms, and 5.5 baths. In addition to that, there is a 2,000 square feet beautifully finished basement. It has a semi-open layout with clean lines to adjacent spaces, and provides optimum entertaining for both adults and kids.
The interior and exterior of the home has a combination of modern and transitional styles with contrasting finishes mixed with warm wood tones and geometric patterns.

Guest shower room and cloakroom, with seating bench, wardrobe and storage baskets leading onto a guest shower room.
Matchstick wall tiles and black and white encaustic floor tiles, brushed nickel brassware throughout

Conceived of as a C-shaped house with a small private courtyard and a large private rear yard, this new house maximizes the floor area available to build on this smaller Palo Alto lot. An Accessory Dwelling Unit (ADU) integrated into the main structure gave a floor area bonus. For now, it will be used for visiting relatives. One challenge of this design was keeping a low profile and proportional design while still meeting the FEMA flood plain requirement that the finished floor start about 3′ above grade.
The new house has four bedrooms (including the attached ADU), a separate family room with a window seat, a music room, a prayer room, and a large living space that opens to the private small courtyard as well as a large covered patio at the rear. Mature trees around the perimeter of the lot were preserved, and new ones planted, for private indoor-outdoor living.
C-shaped house, New home, ADU, Palo Alto, CA, courtyard,
KA Project Team: John Klopf, AIA, Angela Todorova, Lucie Danigo
Structural Engineer: ZFA Structural Engineers
Landscape Architect: Outer Space Landscape Architects
Contractor: Coast to Coast Development
Photography: ©2023 Mariko Reed
Year Completed: 2022
Location: Palo Alto, CA
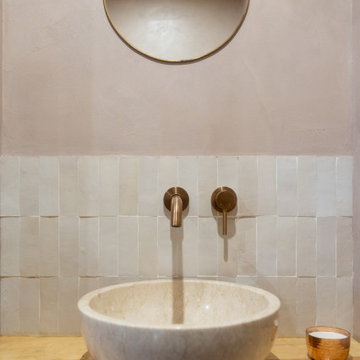
Maison 170 M2
Rénovation complète d'une maison à colombages dans les Landes, construite il y a une quarantaine d'années, et qui était en très mauvais état y compris l'extérieur.
Les clients ont tout de suite vu le potentiel de cette demeure de 170 M2 sur 2 étages.
Son espace atypique a été entièrement repensé et modernisé car elle était très cloisonnée. En effet, la maison possédait de minuscules pièces, 2 couloirs, beaucoup de lambris au bois sombre... Nous avons voulu conserver son charme tout en la rendant confortable, spacieuse et fonctionnelle. Cette maison est devenue un lieu chaleureux et apaisant au style épuré avec des matériaux naturels.
La maison dispose d'une grande pièce à vivre avec insert autour duquel s'articule un salon TV et un coin lecture, une salle à manger et une grande cuisine ouverte avec îlot. La salle de bain au carrelage des années 70 s'est transformée en SPA grâce à la pose d'une douche à l'italienne et d'une baignoire îlot, le tout recouvert d'un magnifique béton ciré. Et nous avons créé une 2ème salle d'eau à l'étage. La maison a dorénavant 5 chambres dont 1 dortoir. Nous avons fait poser des verrières pour laisser passer la lumière naturelle et un escalier a été conçu sur mesure pour accéder aux chambres du haut.
Les extérieurs ont été également repensés notamment en créant une terrasse mêlant bois et béton ciré, ainsi qu'une piscine.
Nos clients sont ravis et nous aussi!
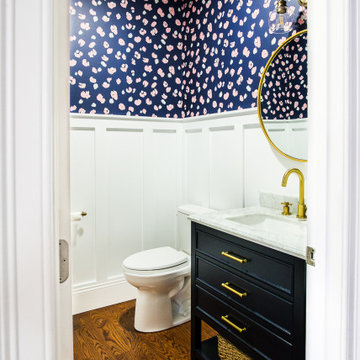
This half bath needed an upgrade, so we selected a navy vanity with drawers and a coordinating wallpaper to create a fun & stylish space.
Brass accents and the warm wood floors balance the cool blue tones.
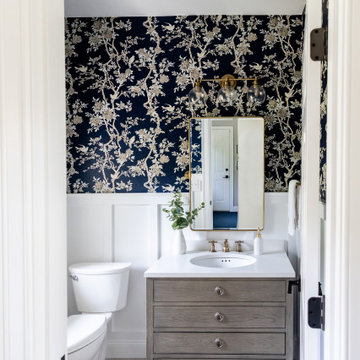
This busy family needed to update their first floor powder room as it was near the main entry and frequently viewed/used by guests. We replaced the vanity with a white oak piece from Restoration Hardware, and added brass plumbing hardware, lights, and brass mirror to warm up the space. The wallpaper is a navy floral with soft neutral vines/birds and makes a striking impression!
Billeder af gæstetoilet
9
