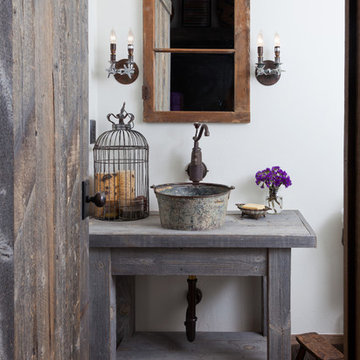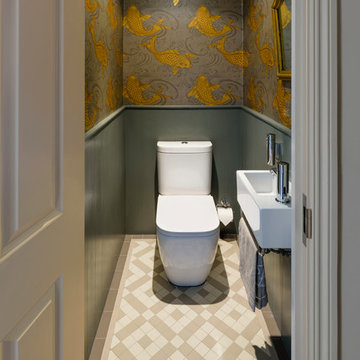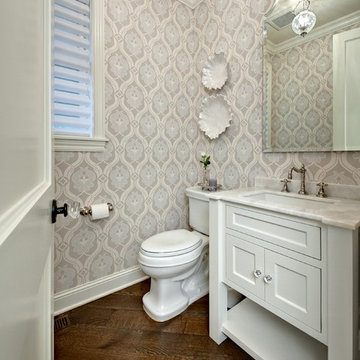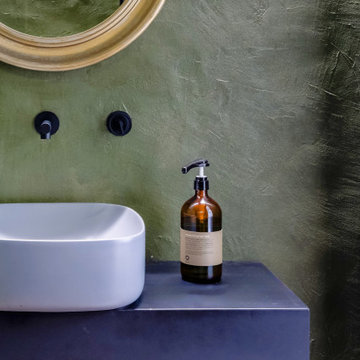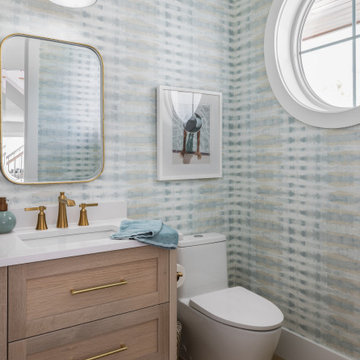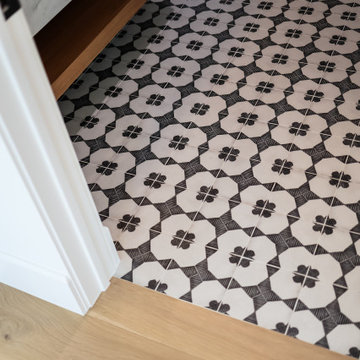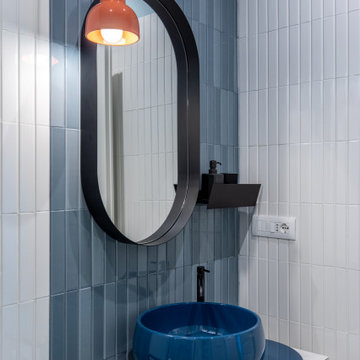Billeder af gæstetoilet
Sorteret efter:
Budget
Sorter efter:Populær i dag
141 - 160 af 180.184 billeder
Item 1 ud af 5

The farmhouse feel flows from the kitchen, through the hallway and all of the way to the powder room. This hall bathroom features a rustic vanity with an integrated sink. The vanity hardware is an urban rubbed bronze and the faucet is in a brushed nickel finish. The bathroom keeps a clean cut look with the installation of the wainscoting.
Photo credit Janee Hartman.
Find den rigtige lokale ekspert til dit projekt

The powder room, adjacent to the mudroom, received a facelift: Textured grass walls replaced black stripes, and existing fixtures were re-plated in bronze to match other elements. Custom light fixture completes the look.
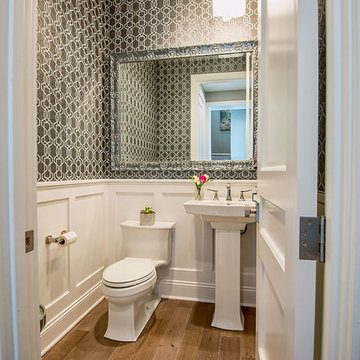
This 5,077 square foot Traditional Coastal Colonial custom home was designed by P2 Design. The home displays harmonious symmetry, with a horizontal white siding façade, van deusen blue wood shutters that complement the tasteful matching paneled front door, and natural stone chimneys. The architectural style fits neatly in the neighborhood by drawing on the surrounding colonial homes, giving it a touch of history, and blending it with a more casual traditional coastal appearance. Photos by Latham Architectural

SDH Studio - Architecture and Design
Location: Golden Beach, Florida, USA
Overlooking the canal in Golden Beach 96 GB was designed around a 27 foot triple height space that would be the heart of this home. With an emphasis on the natural scenery, the interior architecture of the house opens up towards the water and fills the space with natural light and greenery.
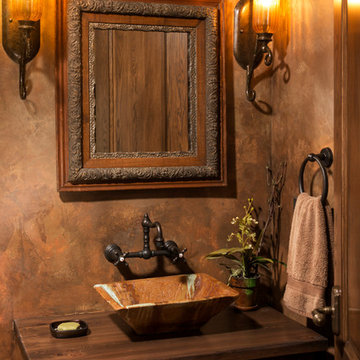
Architect: DeNovo Architects, Interior Design: Sandi Guilfoil of HomeStyle Interiors, Landscape Design: Yardscapes, Photography by James Kruger, LandMark Photography
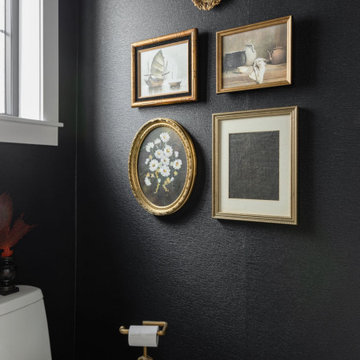
The marble mosaic floor tile we chose in this room might be my favorite tile selection of the whole house. It really pops against the black wallpaper, giving it the attention it deserves. So don't be afraid to go bold in the powder room! It's often the smallest room in your home, so it's the easiest to change up if you get sick of it in the future.

Remodel and addition of a single-family rustic log cabin. This project was a fun challenge of preserving the original structure’s character while revitalizing the space and fusing it with new, more modern additions. Every surface in this house was attended to, creating a unified and contemporary, yet cozy, mountain aesthetic. This was accomplished through preserving and refurbishing the existing log architecture and exposed timber ceilings and blending new log veneer assemblies with the original log structure. Finish carpentry was paramount in handcrafting new floors, custom cabinetry, and decorative metal stairs to interact with the existing building. The centerpiece of the house is a two-story tall, custom stone and metal patinaed, double-sided fireplace that meets the ceiling and scribes around the intricate log purlin structure seamlessly above. Three sides of this house are surrounded by ponds and streams. Large wood decks and a cedar hot tub were constructed to soak in the Teton views. Particular effort was made to preserve and improve landscaping that is frequently enjoyed by moose, elk, and bears that also live in the area.
Billeder af gæstetoilet
8
