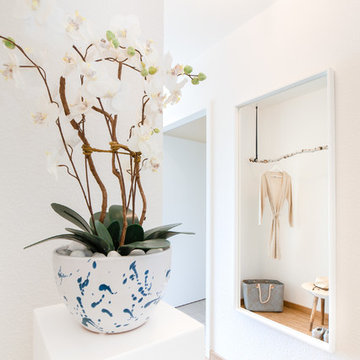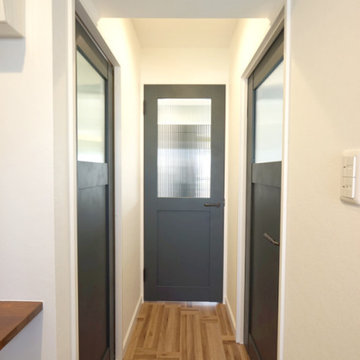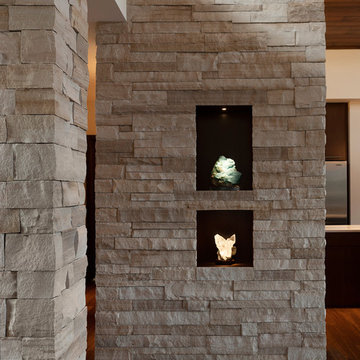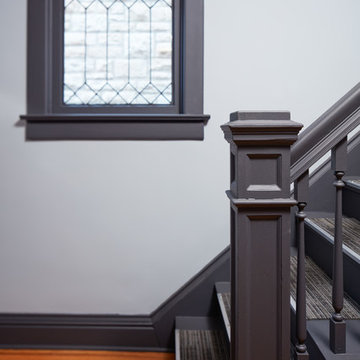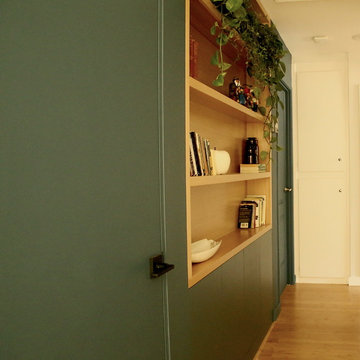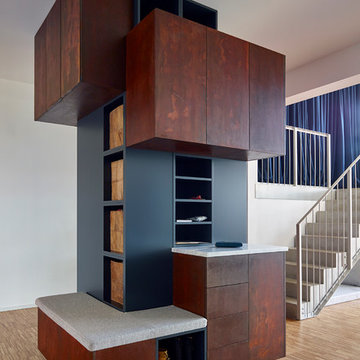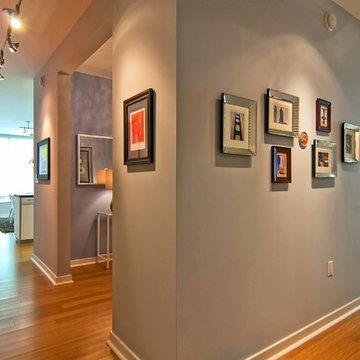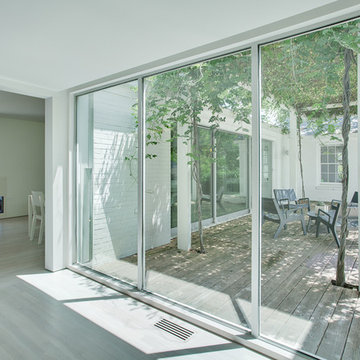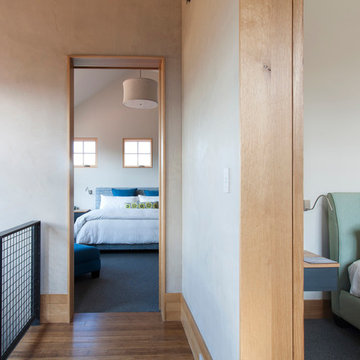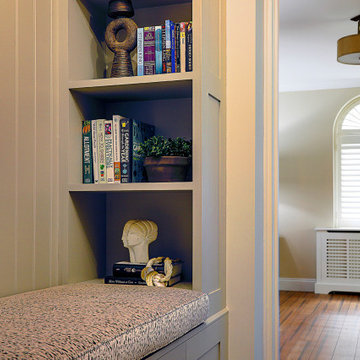609 Billeder af gang med bambusgulv og krydsfinér gulv
Sorteret efter:
Budget
Sorter efter:Populær i dag
1 - 20 af 609 billeder
Item 1 ud af 3

子供部屋の前の廊下はただの通路ではなく、猫たちのための空間にもなっている。
床から一段下がった土間は猫トイレ用のスペース。一段下がっているため、室内にトイレ砂を持ち込みにくくなっている。
窓下の収納棚には猫砂や清掃用品、猫のおもちゃなどをたくさん収納できる。、もちろん子供たち用の収納としても活躍。
収納棚のカウンターは猫たちのひなたぼっこスペース。中庭を眺めなら気持ちよくウトウト。
カウンターの上には、高い位置から外を眺めるのが好きな猫たちのためのキャットウォークも設置されている。
廊下の突き当たりの地窓も猫たちの眺望用。家の外を見ることは好奇心を刺激されて楽しい。
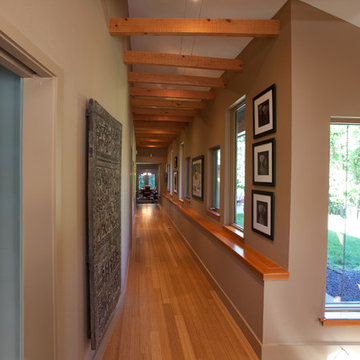
Hallway, also called "dog trot", with a continuous shelf and vaulted ceiling with exposed wood beams in the Gracehaus in Portland, Oregon by Integrate Architecture & Planning

Hallway connecting all the rooms with lots of natural light and Crittall style glass doors to sitting room
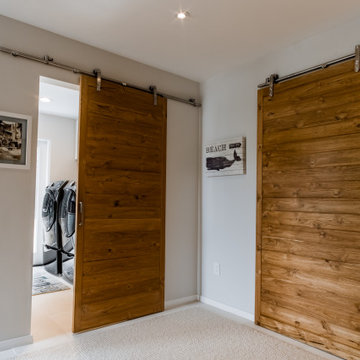
As with most properties in coastal San Diego this parcel of land was expensive and this client wanted to maximize their return on investment. We did this by filling every little corner of the allowable building area (width, depth, AND height).
We designed a new two-story home that includes three bedrooms, three bathrooms, one office/ bedroom, an open concept kitchen/ dining/ living area, and my favorite part, a huge outdoor covered deck.
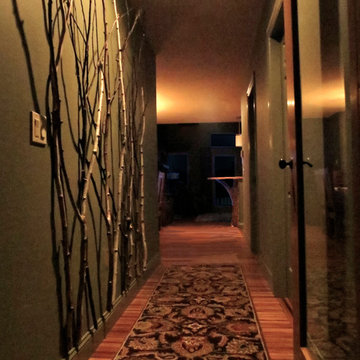
To add some visual interest to the walls in the hall, I added some not-so-randomly selected and placed branches from my neighbor's tree which they were cutting down during this renovation. At night, when the branches are downlit, the effect is quite dramatic. The base of that tree provided a great pedestal for the kitchen's bar top which can be seen from the entry.
Photo by Sandra J. Curtis, ASID
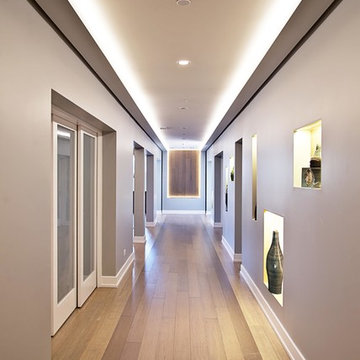
Luxury basement build-out featuring kitchenette/bar, family room/theater, office, bathroom, exercise room, & secret door. Photos by Black Olive Photographic.
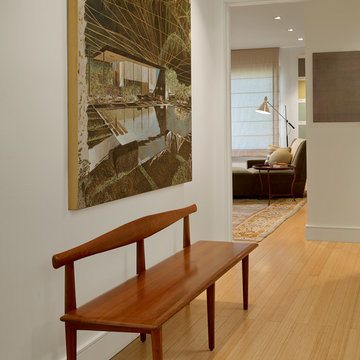
Cesar Rubio
Hulburd Design transformed a 1920s French Provincial-style home to accommodate a family of five with guest quarters. The family frequently entertains and loves to cook. This, along with their extensive modern art collection and Scandinavian aesthetic informed the clean, lively palette.
609 Billeder af gang med bambusgulv og krydsfinér gulv
1

