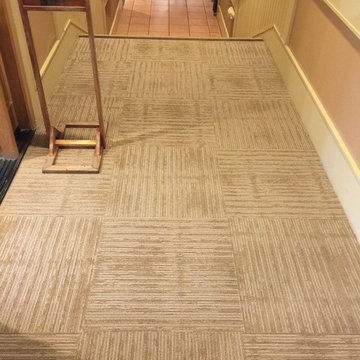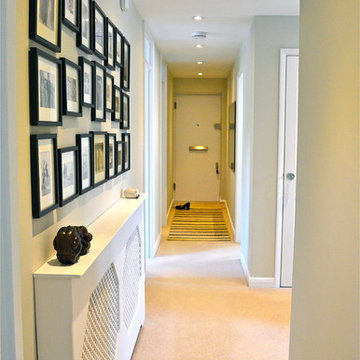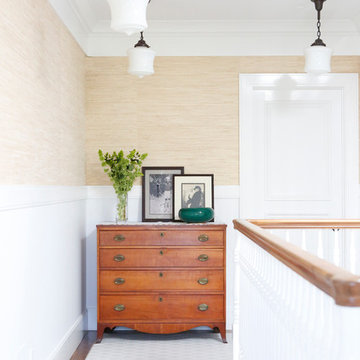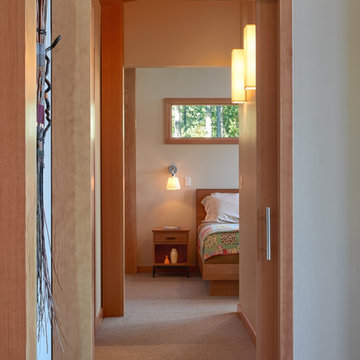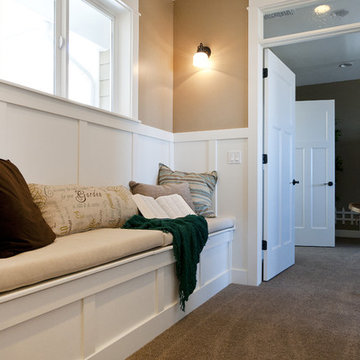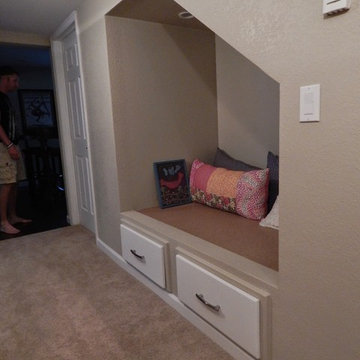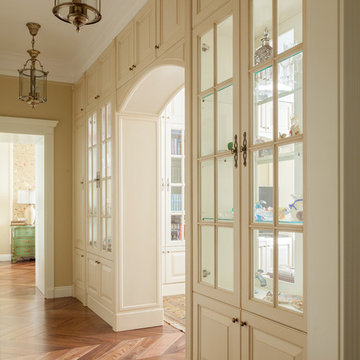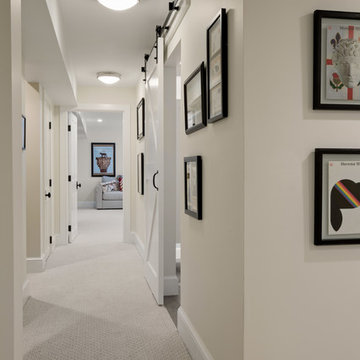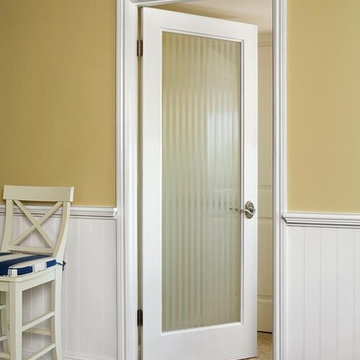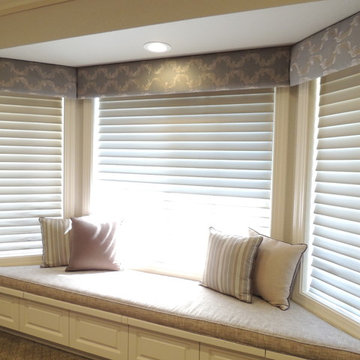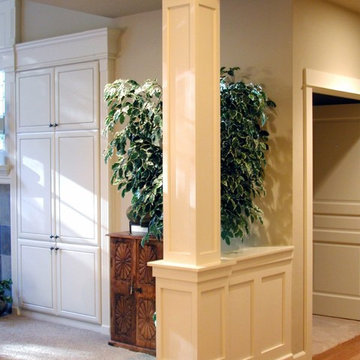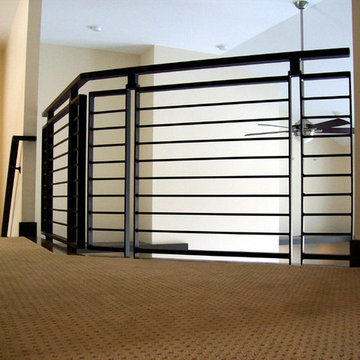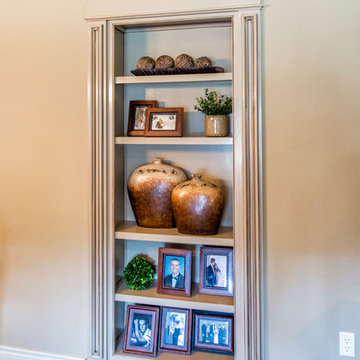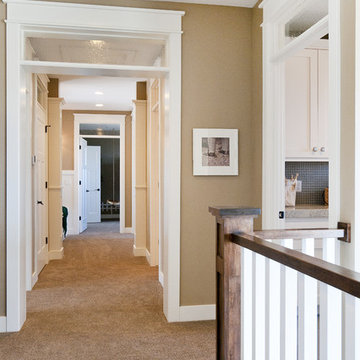Gang
Sorteret efter:
Budget
Sorter efter:Populær i dag
1 - 20 af 1.407 billeder
Item 1 ud af 3
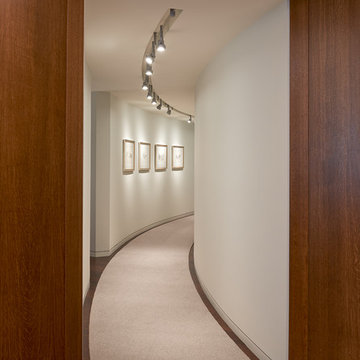
A curved hallway which provides a graceful entry to the private areas of the apartment while concealing fixed common building elements.
Anice Hoachlander, Hoachlander Davis Photography, LLC
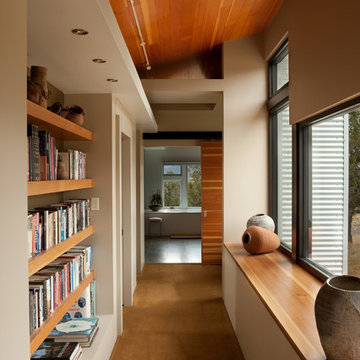
Thought was given to issues of sustainability, including: use of reclaimed wood products; use of efficient radiant heating system; 2x6 wall construction with sprayed-in insulation; exterior living spaces for outdoor living; passive solar design using roof overhangs and high-performance glass.
Phillip Spears Photographer
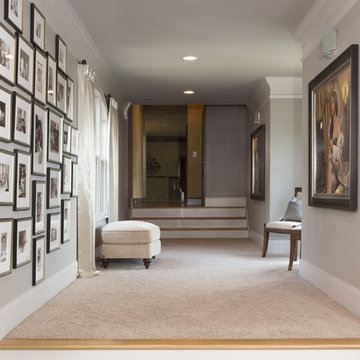
Breezeway was decorated with 2 commissioned paintings from world renowned artist KA Williams/WAK. A sepia toned photo collage was created using sentimental photos of the client's life. Custom window treatments and window seating were created with 2 upholstered chairs and an existing ottoman.
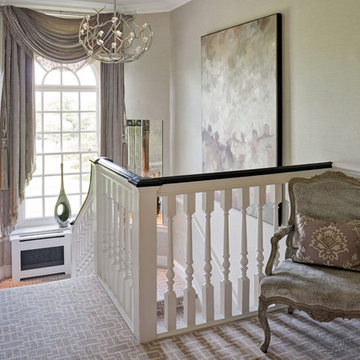
The client was looking for a more sophisticated look for the home, to accommodate their older children.
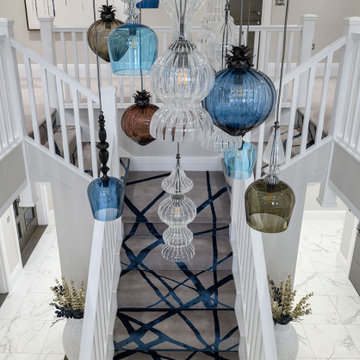
A stunning light creation for this expansive hallway and landing. Bespoke stair runner also.

This three-story shingle style home is the ultimate in lake front living. Perched atop the steep shores of Lake Michigan, the “Traverse” is designed to take full advantage of the surrounding views and natural beauty.
The main floor provides wide-open living spaces, featuring a gorgeous barrel vaulted ceiling and exposed stone hearth. French doors lead to the back deck, where sweeping vistas can be enjoyed from dual screened porches. The dining area and connected kitchen provide seating and service space for large parties as well as intimate gatherings.
With three guest suites upstairs, and a walkout deck with custom grilling area on the lower level, this classic East Coast-inspired home makes entertaining easy. The “Traverse” is a luxurious year-round residence and welcoming vacation home all rolled into one.
1
