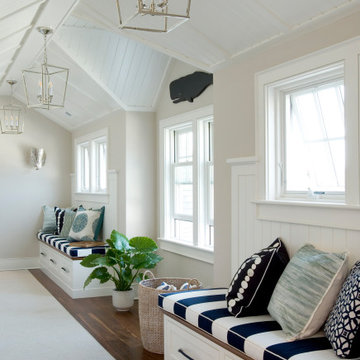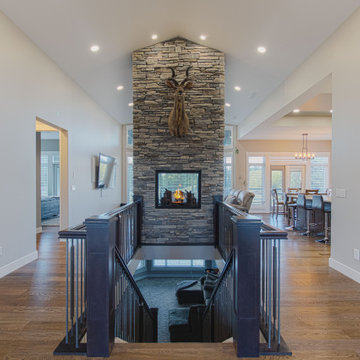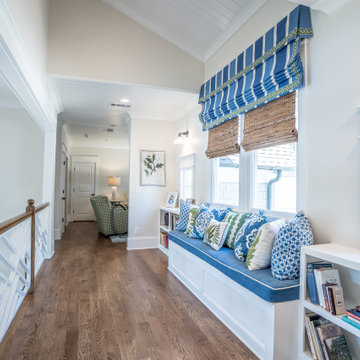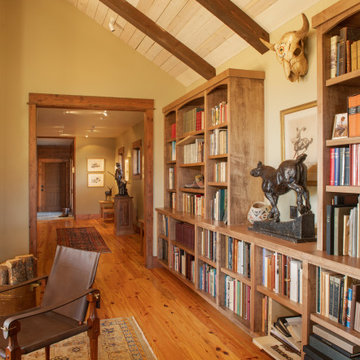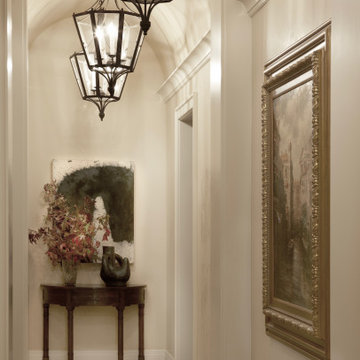92 Billeder af gang med beige vægge og hvælvet loft
Sorteret efter:
Budget
Sorter efter:Populær i dag
1 - 20 af 92 billeder

This Italian Villa hallway features vaulted ceilings and arches accompanied by chandeliers. The tile and wood flooring design run throughout the hallway.

COUNTRY HOUSE INTERIOR DESIGN PROJECT
We were thrilled to be asked to provide our full interior design service for this luxury new-build country house, deep in the heart of the Lincolnshire hills.
Our client approached us as soon as his offer had been accepted on the property – the year before it was due to be finished. This was ideal, as it meant we could be involved in some important decisions regarding the interior architecture. Most importantly, we were able to input into the design of the kitchen and the state-of-the-art lighting and automation system.
This beautiful country house now boasts an ambitious, eclectic array of design styles and flavours. Some of the rooms are intended to be more neutral and practical for every-day use. While in other areas, Tim has injected plenty of drama through his signature use of colour, statement pieces and glamorous artwork.
FORMULATING THE DESIGN BRIEF
At the initial briefing stage, our client came to the table with a head full of ideas. Potential themes and styles to incorporate – thoughts on how each room might look and feel. As always, Tim listened closely. Ideas were brainstormed and explored; requirements carefully talked through. Tim then formulated a tight brief for us all to agree on before embarking on the designs.
METROPOLIS MEETS RADIO GAGA GRANDEUR
Two areas of special importance to our client were the grand, double-height entrance hall and the formal drawing room. The brief we settled on for the hall was Metropolis – Battersea Power Station – Radio Gaga Grandeur. And for the drawing room: James Bond’s drawing room where French antiques meet strong, metallic engineered Art Deco pieces. The other rooms had equally stimulating design briefs, which Tim and his team responded to with the same level of enthusiasm.
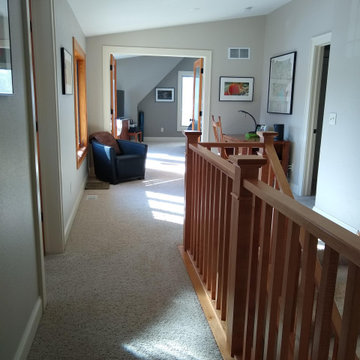
Empire Painting helped this client select complementing shades of beige for the wall paint, white ceilings and white trim to tie this upstairs together.
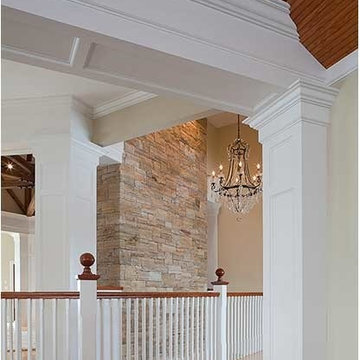
Detail of system of columns and beams that are articulated with traditional molding.
Jim Fiora Photography LLC
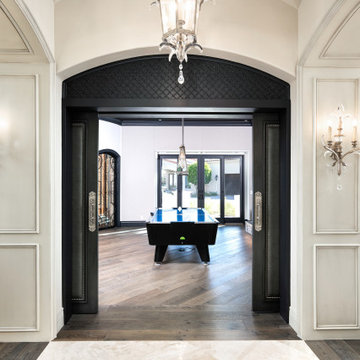
With an open-concept floor plan, this hallway connects to the game room/ in home theater. While in the room you are able to access the custom temperature controlled wine room!
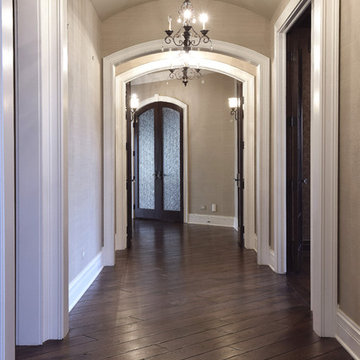
Custom trusses in the vaulted ceiling flank the soft glow of a crystal chandelier as the rustic wide-plank floor guides the eye to an impressive limestone fireplace fit for a castle. Floor: 6-3/4” wide-plank + 28”x 28” Versailles parquet | Vintage French Oak | Rustic Character | Victorian Collection | Tuscany edge | medium distressed | color JDS Walnut | Satin Hardwax Oil. For more information please email us at: sales@signaturehardwoods.com
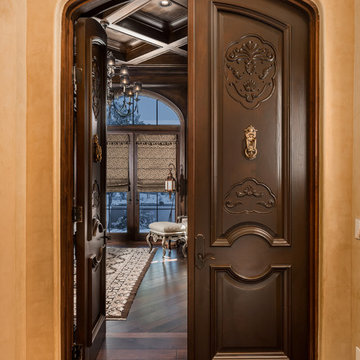
We love these French doors, the custom ceilings, millwork, molding, chandeliers and wood floors!
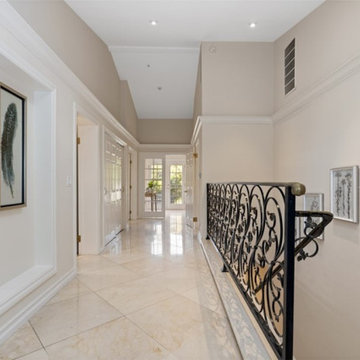
Studio City, CA - Complete Home Remodel - Hall way & Staircase
This beautiful hall way presents a marble tiled flooring, with French doors and white crown and base molding for a finishing touch. The hand railing is wrought iron with brass as the walls are a cream color with lovely art work to adorn them.
92 Billeder af gang med beige vægge og hvælvet loft
1



