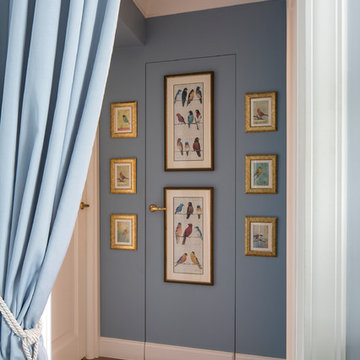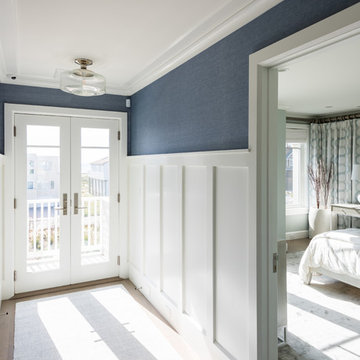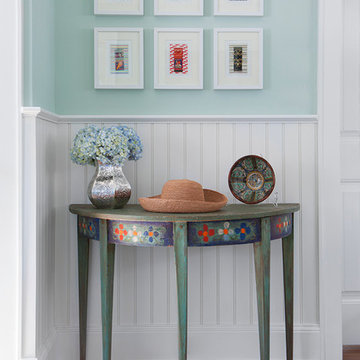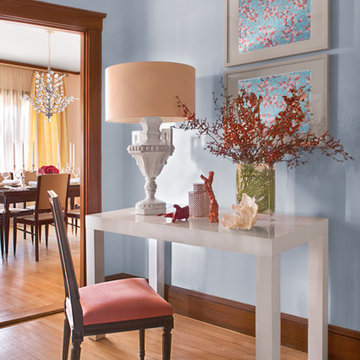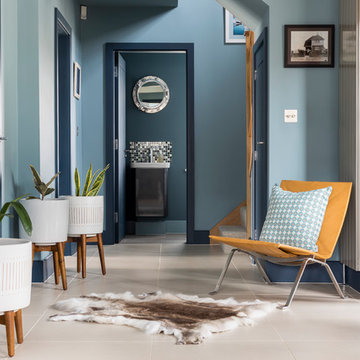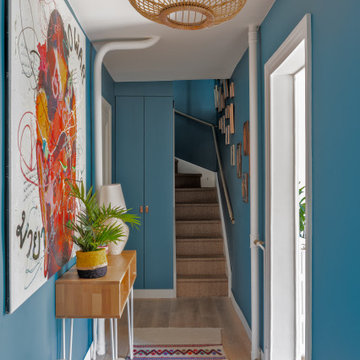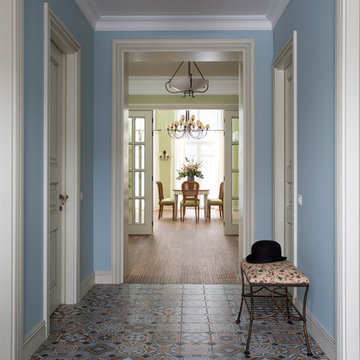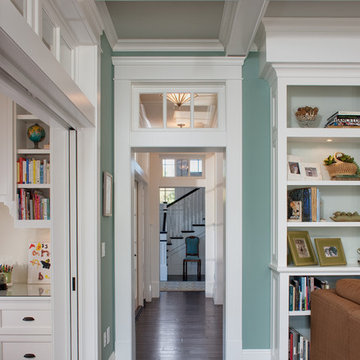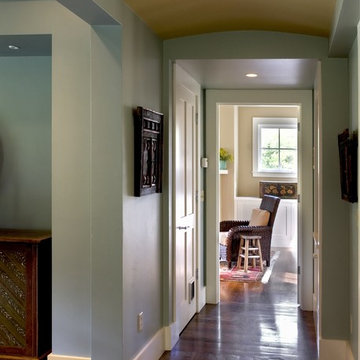2.632 Billeder af gang med blå vægge
Sorter efter:Populær i dag
21 - 40 af 2.632 billeder

Skylight filters light onto back stair, oak bookcase serves as storage and guardrail, giant barn doors frame entry to master suite ... all while cat negotiates pocket door concealing master closets - Architecture/Interiors: HAUS | Architecture - Construction Management: WERK | Build - Photo: HAUS | Architecture
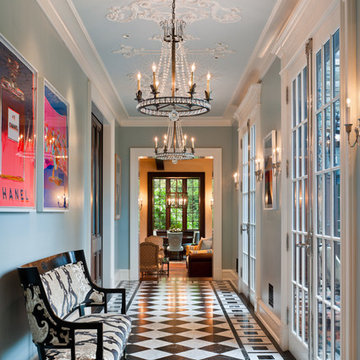
Architect: Peter Zimmerman, Peter Zimmerman Architects
Interior Designer: Allison Forbes, Forbes Design Consultants
Photographer: Tom Crane
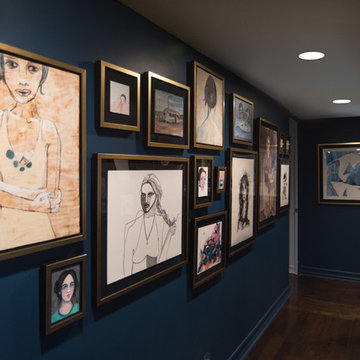
PHOTO BY: STEVEN DEWALL
The entryway and halls are lined with one-of-a-kind fine art. Paintings, drawings, mixed media art, and the owner’s own embroidery cover the deep blue walls.

Doors off the landing to bedrooms and bathroom. Doors and handles are bespoke, made by a local joiner.
Photo credit: Mark Bolton Photography
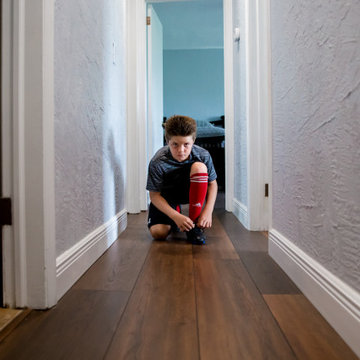
Inspired by summers at the cabin among redwoods and pines. Weathered rustic notes with deep reds and subtle grays.
Pet safe, kid-friendly... and mess-proof.
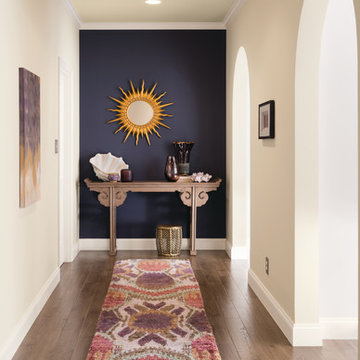
A stunning hallway perfectly finished with '1830 Rue Chaptal' for the feature wall. Tailor's Chalk (Ceiling) + Capital White (Wall) + Atelier White (Trim). All colours from the new Vogue colour collection.
.

This project in Walton on Thames, transformed a typical house for the area for a family of three. We gained planning consent, from Elmbridge Council, to extend 2 storeys to the side and rear to almost double the internal floor area. At ground floor we created a stepped plan, containing a new kitchen, dining and living area served by a hidden utility room. The front of the house contains a snug, home office and WC /storage areas.
At first floor the master bedroom has been given floor to ceiling glazing to maximise the feeling of space and natural light, served by its own en-suite. Three further bedrooms and a family bathroom are spread across the existing and new areas.
The rear glazing was supplied by Elite Glazing Company, using a steel framed looked, set against the kitchen supplied from Box Hill Joinery, painted Harley Green, a paint colour from the Little Greene range of paints. We specified a French Loft herringbone timber floor from Plusfloor and the hallway and cloakroom have floor tiles from Melrose Sage.
Externally, particularly to the rear, the house has been transformed with new glazing, all walls rendered white and a new roof, creating a beautiful, contemporary new home for our clients.

Attic Odyssey: Transform your attic into a stunning living space with this inspiring renovation.
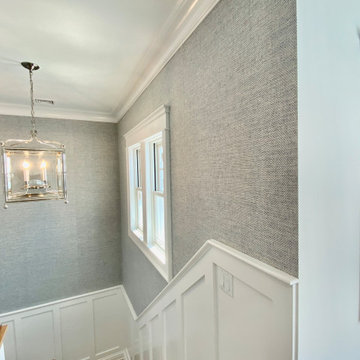
We used a simple wainscoting with blue and white raffia for a classic, clean beach house look.
2.632 Billeder af gang med blå vægge
2
