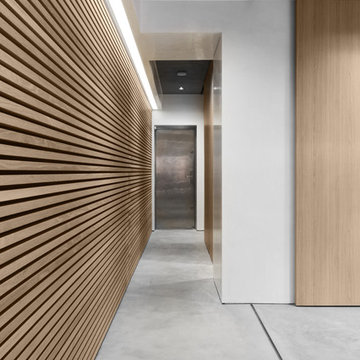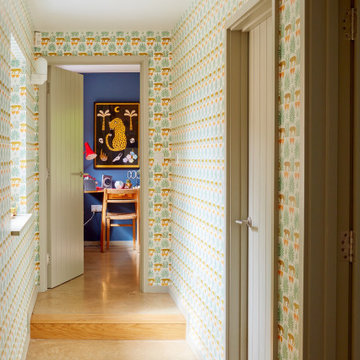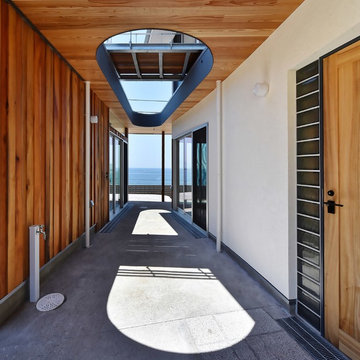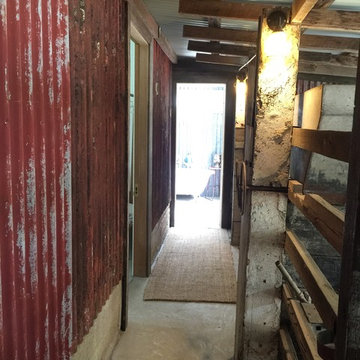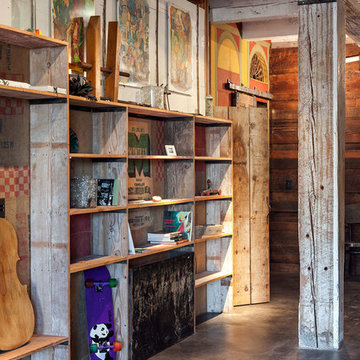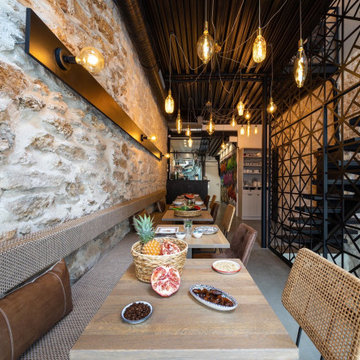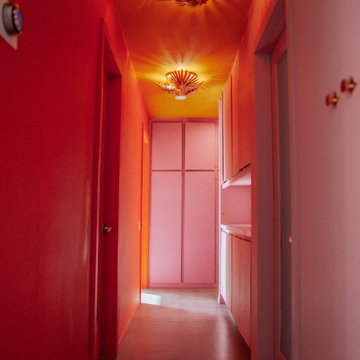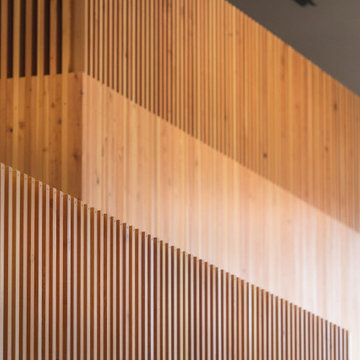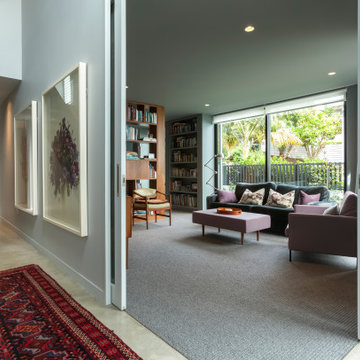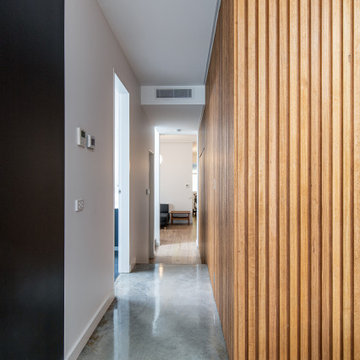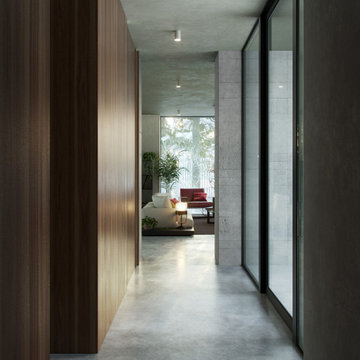48 Billeder af gang med farverige vægge og betongulv
Sorteret efter:
Budget
Sorter efter:Populær i dag
1 - 20 af 48 billeder
Item 1 ud af 3
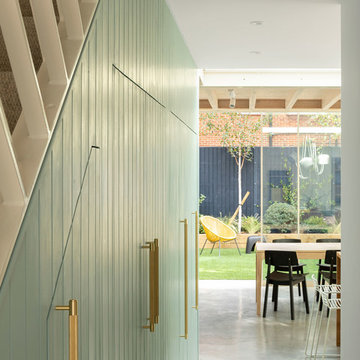
View from hallway to kitchen/dining room in Battersea House by Proctor and Shaw Architects. A post-war end of terrace house has been completely refurbished and extended with a contemporary loft and a modern rear extension in Wandsworth, South London. ©Ståle Eriksen
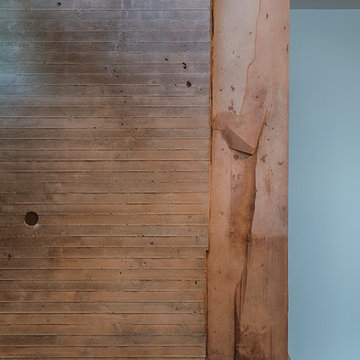
Fu-Tung Cheng, CHENG Design
• Close-up Interior Shot of Concrete Wall Detail in Tiburon House
Tiburon House is Cheng Design's eighth custom home project. The topography of the site for Bluff House was a rift cut into the hillside, which inspired the design concept of an ascent up a narrow canyon path. Two main wings comprise a “T” floor plan; the first includes a two-story family living wing with office, children’s rooms and baths, and Master bedroom suite. The second wing features the living room, media room, kitchen and dining space that open to a rewarding 180-degree panorama of the San Francisco Bay, the iconic Golden Gate Bridge, and Belvedere Island.
Photography: Tim Maloney
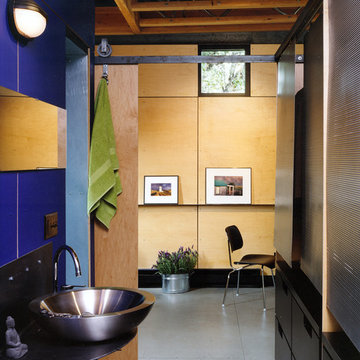
The Cubes are located in the center of old Jackson’s residential neighborhood. The concept of creating two structures, vertical in nature, was to provide privacy and elevated views of the mountain. Atop each Cube residence, a lush roof garden blends with nearby mountain views. In addition to greatly adding to the usable space of these compact units, the privacy of the elevated spaces lend themselves to summer sleeping and social gatherings.
Inside, flexibility allows these small spaces to be multifunctional. Sliding screens change spatial configurations to accommodate multiple uses. Industrial off the shelf materials make the spaces durable and provide a simple utilitarian character. Outside, oxidized sheet metal cladding blends into the landscape and colorful doors give identity to the residences.
A.I.A. Western Mountain Region Design Award of Honor 2004
A.I.A. Wyoming Chapter Design Award of Merit 2004
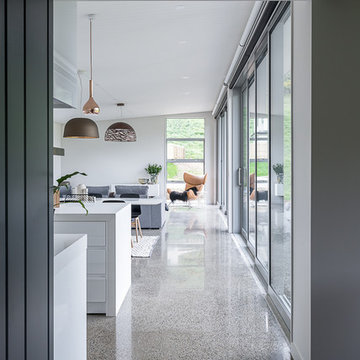
Architecturally designed, the mid-level central living of this beautiful home plays host to an impressive open-plan kitchen and dining area. North facing quad stacked over-sized glazed doors maximise the striking views. A second formal living room doubles as a guest bedroom, with floor to ceiling walnut cabinetry cleverly concealing drop-down bedding and storage. Rosewood stairs connect the three levels, with the upper floor providing the perfect master bedroom retreat, complete with walk-in robe and en-suite.
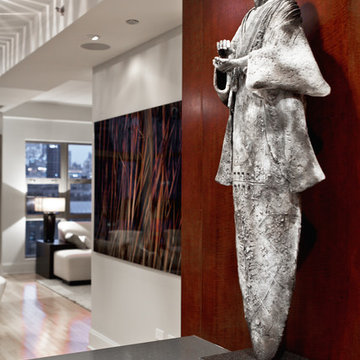
This divine asian clay sculpture sits proudly on the kitchen counter in this zen condo. Beautiful paneling highlights the wall and the kitchen cabinets. The island is fabricated of a man made stone and is 7' wide by 12' long. Pale floors and walls combine with striking artwork to create a beautiful environment for the owners. photograph by Jorge Gera
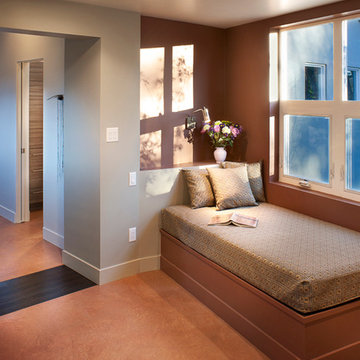
Connecting space between Great Room and Master BR suite is also an alcove with daybed and media wall for reading and TV watching. Michael Matsil Photography
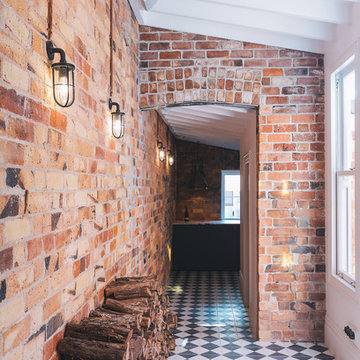
Matthew doesn't do anything by halves. His attention to detail is verging on obsessive, says interior designer Janice Kumar Ward of Macintosh Harris Design about the owner of this double storey Victorian terrace in the heart of Devonport.
DESIGNER: JKW Interior Architecture and Design
OWNER OCCUPIER: Ray White
PHOTOGRAPHER: Duncan Innes
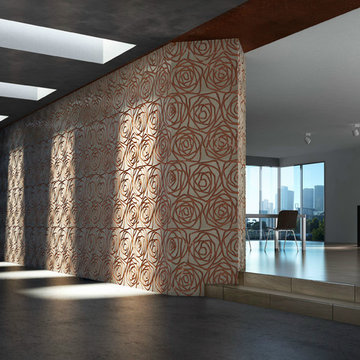
"Rose" hand carved marble bas-relief. From the Graffiti Collection by Kreoo. Also available in two-tone marble inlay. For both indoor and outdoor use.
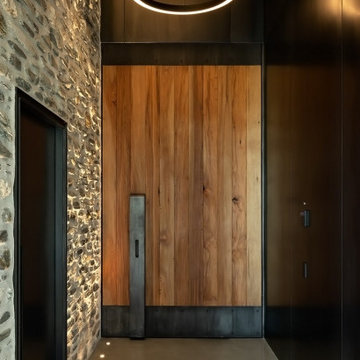
One of 16 bespoke interior doors –some panel, some pivot, and some with metal skins. Natural materials bring the outdoors inside, with gorgeous woods like Southland beech,recycled rimu, and American oak.
48 Billeder af gang med farverige vægge og betongulv
1
