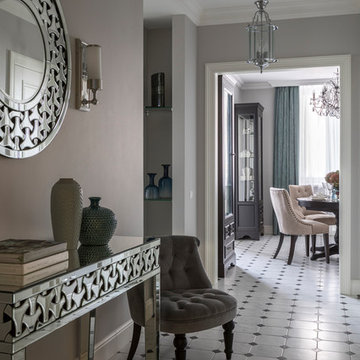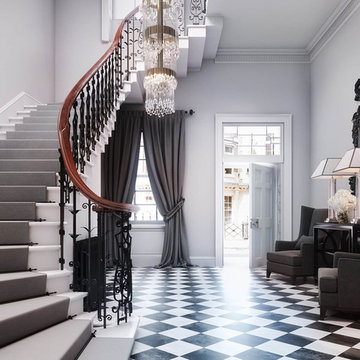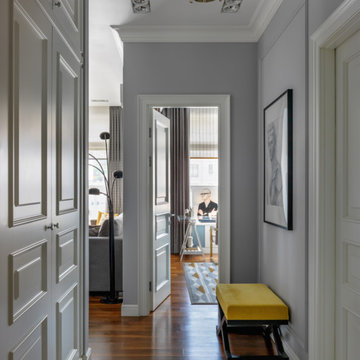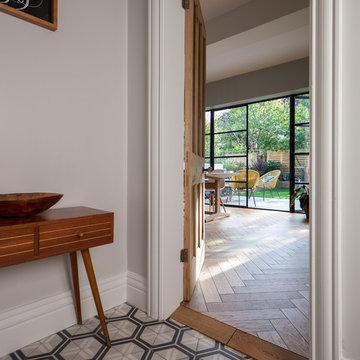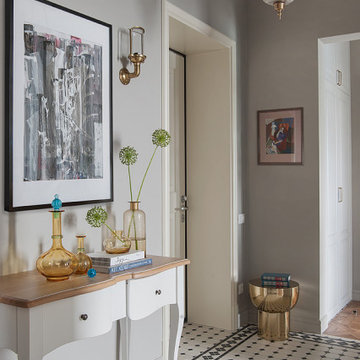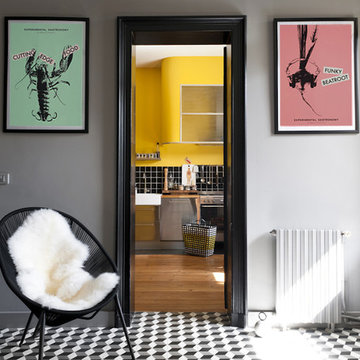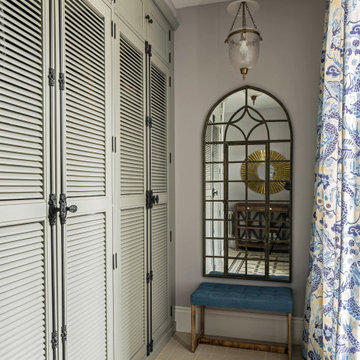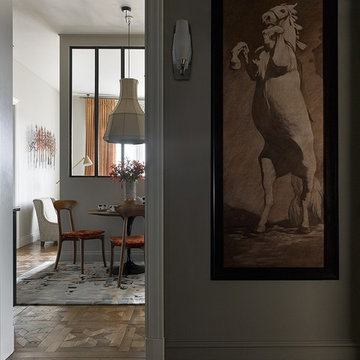200 Billeder af gang med grå vægge og flerfarvet gulv
Sorteret efter:
Budget
Sorter efter:Populær i dag
1 - 20 af 200 billeder
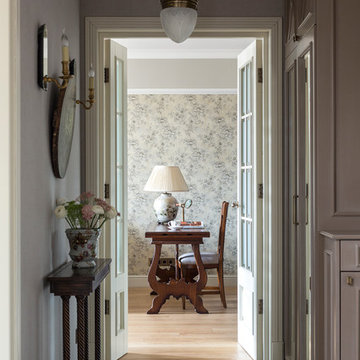
Квартира в стиле английской классики в старом сталинском доме. Растительные орнаменты, цвет вялой розы и приглушенные зелено-болотные оттенки, натуральное дерево и текстиль, настольные лампы и цветы в горшках - все это делает интерьер этой квартиры домашним, уютным и очень комфортным. Фото Евгений Кулибаба
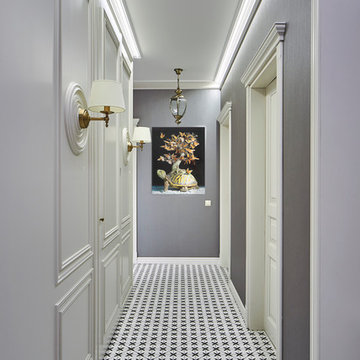
дизайнеры Лазарева Виктория и
Лехтмец Елена
фотограф Александр Шевцов

The beautiful original Edwardian flooring in this hallway has been restored to its former glory. Wall panelling has been added up to dado rail level. The leaded door glazing has been restored too.
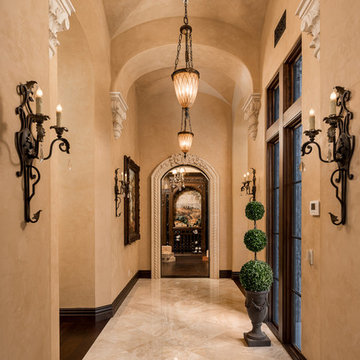
We love these arched entryways and vaulted ceilings, the custom wall sconces, marble floors and chandeliers!
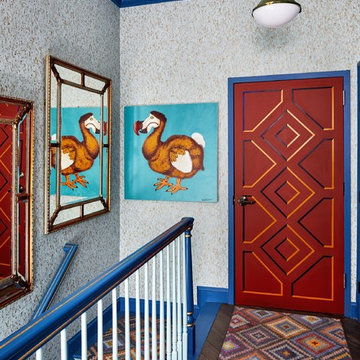
The clients wanted a comfortable home fun for entertaining, pet-friendly, and easy to maintain — soothing, yet exciting. Bold colors and fun accents bring this home to life!
Project designed by Boston interior design studio Dane Austin Design. They serve Boston, Cambridge, Hingham, Cohasset, Newton, Weston, Lexington, Concord, Dover, Andover, Gloucester, as well as surrounding areas.
For more about Dane Austin Design, click here: https://daneaustindesign.com/
To learn more about this project, click here:
https://daneaustindesign.com/logan-townhouse
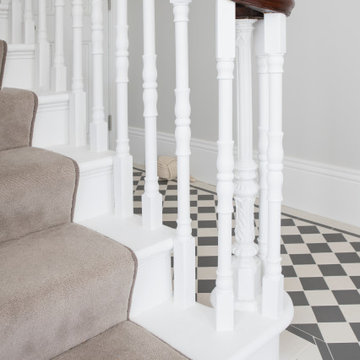
This original monkey tail handrail was loving restored by french polishers and extended up to the new 2nd floor to ensure continuity.
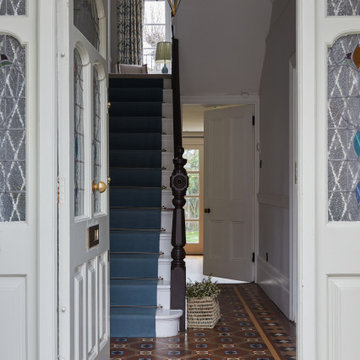
This entrance of our SW17 Heaver Estate family home is grand and elegant, and full of original period details like the stained glass and mosaic tiles. We added a new blue stair runner and glass pendant inside to make it feel more premium
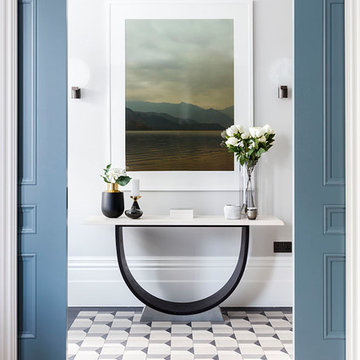
Modern architecture features and elegant and fine interior design make this project outstanding. To add to its charm, the Arts House clients chose a special flooring pattern from Turgon. A mansion weave design with cream natural finish that blends perfectly to the beautiful environment.
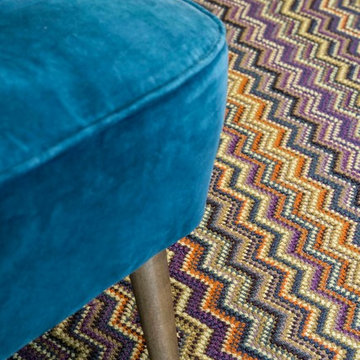
Crucial Trading Fabulous wool carpet fitted to hallway, staircase and landing in period property with dark wood paneling in Virginia Water, Berkshire.
Photos courtesy of Jonathan Little
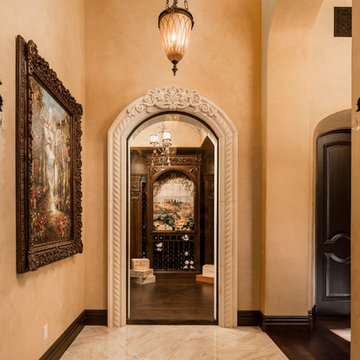
We love this custom wine cellar's arched entryways, the custom millwork, molding, and wood and marble floor!
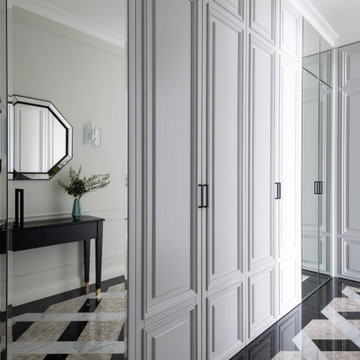
Коридор с организацией большого числа мест хранения. Сквозь один из шкафов организован скрытый проход в спальню через организованную при ней гардеробную.
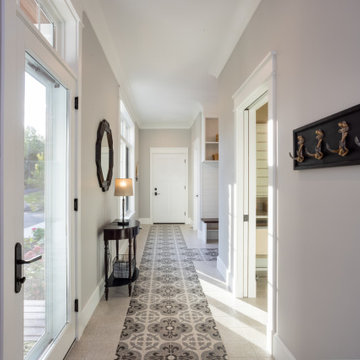
Our clients were relocating from the upper peninsula to the lower peninsula and wanted to design a retirement home on their Lake Michigan property. The topography of their lot allowed for a walk out basement which is practically unheard of with how close they are to the water. Their view is fantastic, and the goal was of course to take advantage of the view from all three levels. The positioning of the windows on the main and upper levels is such that you feel as if you are on a boat, water as far as the eye can see. They were striving for a Hamptons / Coastal, casual, architectural style. The finished product is just over 6,200 square feet and includes 2 master suites, 2 guest bedrooms, 5 bathrooms, sunroom, home bar, home gym, dedicated seasonal gear / equipment storage, table tennis game room, sauna, and bonus room above the attached garage. All the exterior finishes are low maintenance, vinyl, and composite materials to withstand the blowing sands from the Lake Michigan shoreline.
200 Billeder af gang med grå vægge og flerfarvet gulv
1
