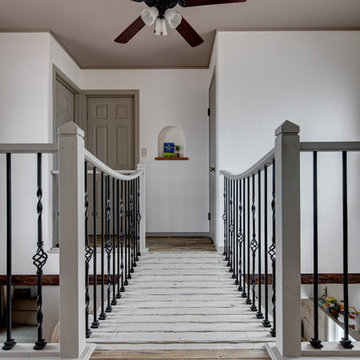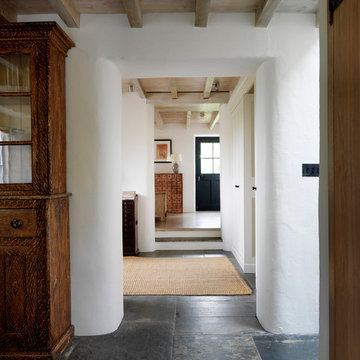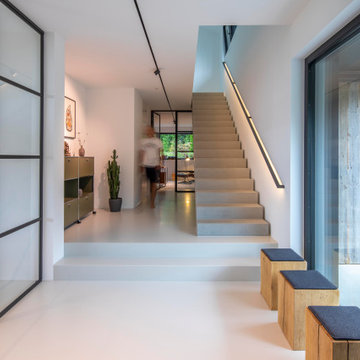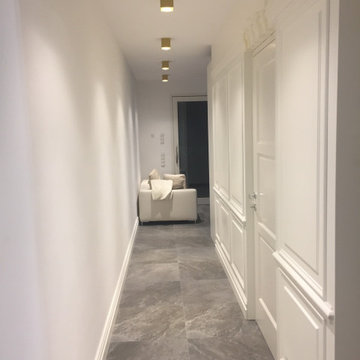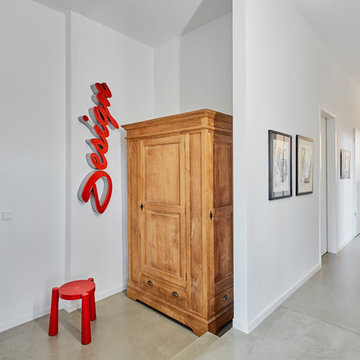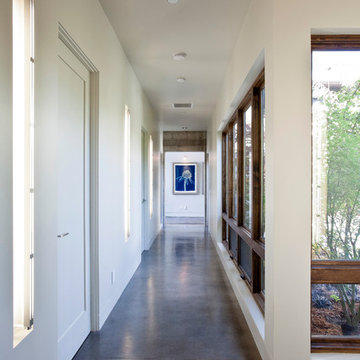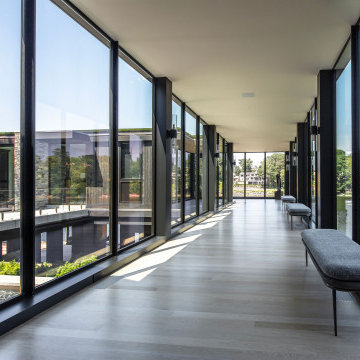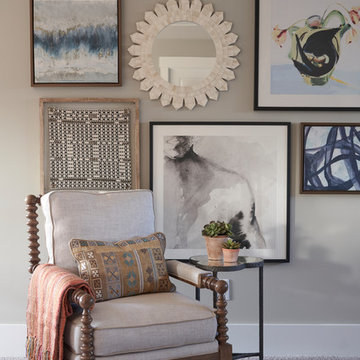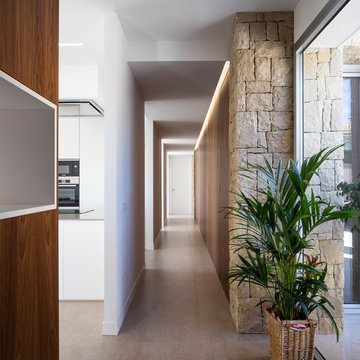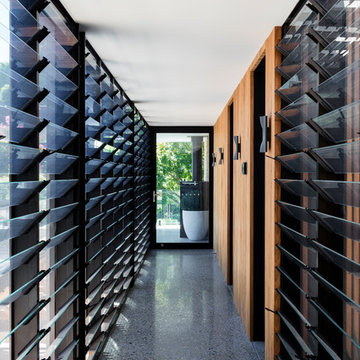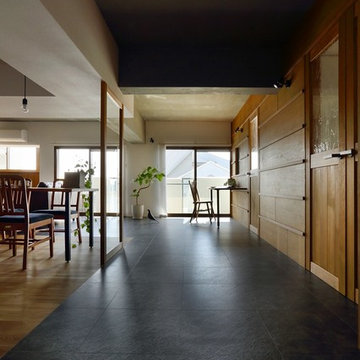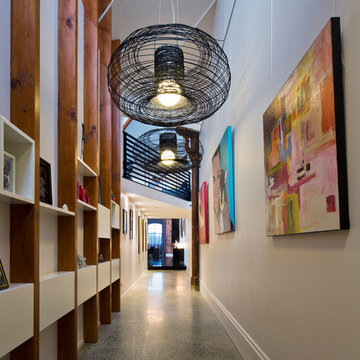5.581 Billeder af gang med gråt gulv
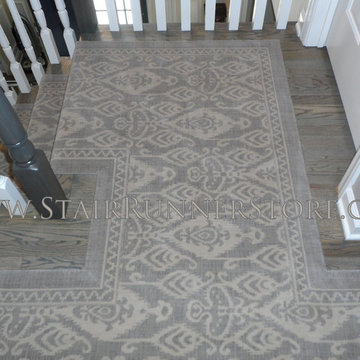
NEW! Istanbul Stair Runners. This new collection of Wool Axminster woven stair runners feature the much sought after Ikat pattern. Up to date while at home in any setting from contemporary and transitional to a modern take on traditional decor.
To see the all of the very current colors available in the Istanbul Stair Runner Collection, please visit our site: https://www.stairrunnerstore.com/eurasia-stair-runners/
The installation seen in these photos features a custom stair runner landing and entirely custom hallway fabrication and installation completed by John of The Stair Runner Store, Oxford, CT.
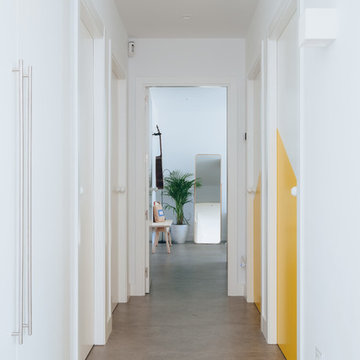
Pasillo con puertas blancas a lo largo del mismo dos de ellas pintadas parcialmente en amarillo. En la parte izquierda armario para almacenaje con tiradores de gran tamaño en cromado. Aplique de pared en color blanco cuadrados y focos empotrables en el techo. Al fondo del pasillo habitación en estilo nórdico
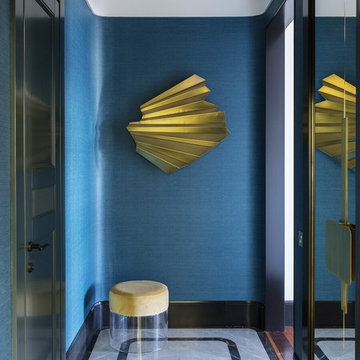
Ксения Брейво-дизайнер интерьера, декоратор. Фрагмент прихожей с видом на скульптуру.

On April 22, 2013, MainStreet Design Build began a 6-month construction project that ended November 1, 2013 with a beautiful 655 square foot addition off the rear of this client's home. The addition included this gorgeous custom kitchen, a large mudroom with a locker for everyone in the house, a brand new laundry room and 3rd car garage. As part of the renovation, a 2nd floor closet was also converted into a full bathroom, attached to a child’s bedroom; the formal living room and dining room were opened up to one another with custom columns that coordinated with existing columns in the family room and kitchen; and the front entry stairwell received a complete re-design.
KateBenjamin Photography
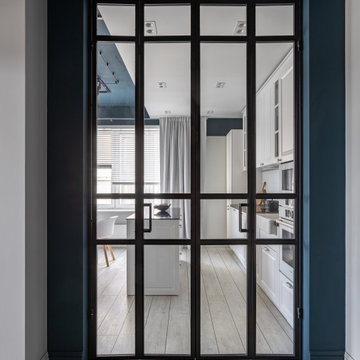
Между гостиной и коридором расширили проем для стеклянной перегородки, впустили свет в прихожую. На полу кварцвиниловое покрытие moduleo с декоративной вставкой – так мы сымитировали доску.
Отошли от привычного приема: темный пол и светлый потолок и сделали наоборот - светлый пол и темный потолок. Так визуально потолок увели в бесконечность
5.581 Billeder af gang med gråt gulv
10

