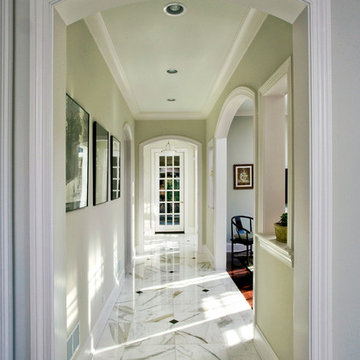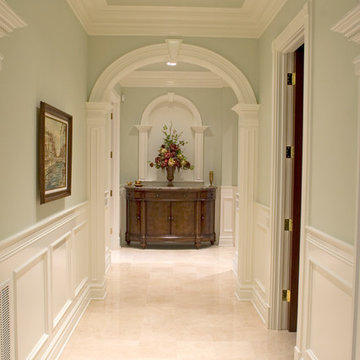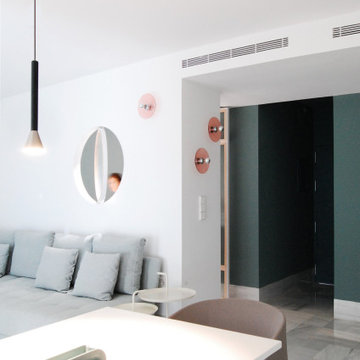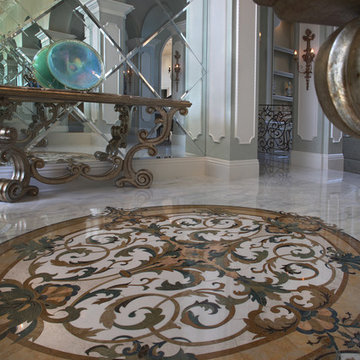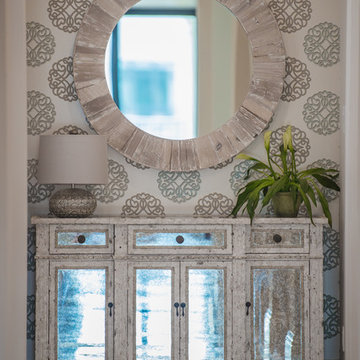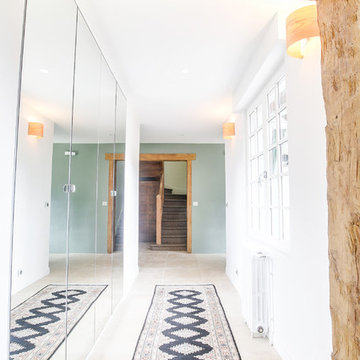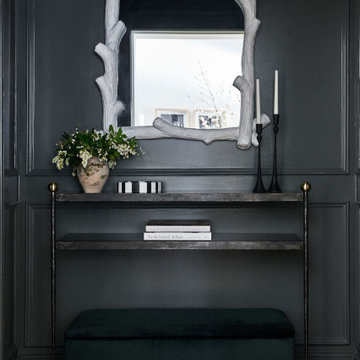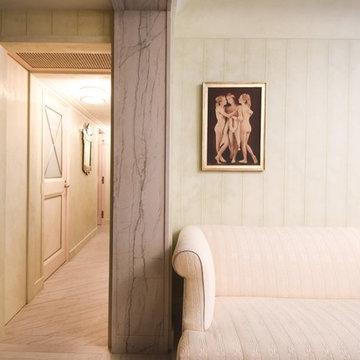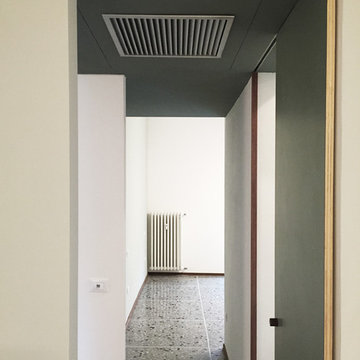22 Billeder af gang med grønne vægge og marmorgulv
Sorteret efter:
Budget
Sorter efter:Populær i dag
1 - 20 af 22 billeder
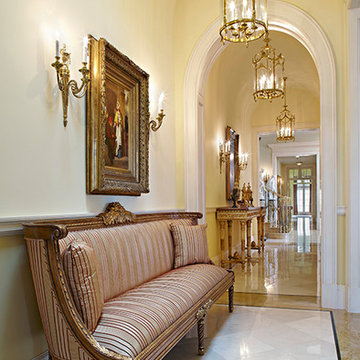
Hand crafted wood framed settee ,upholstered in silk cut velvet ,marble square tile installed on diagonal pattern. Lit by Antique lanterns
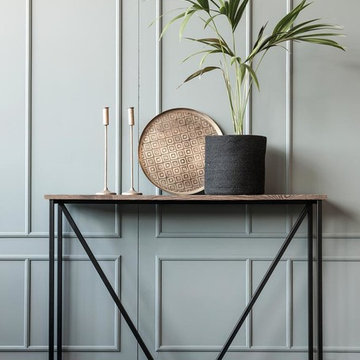
ZET sideboard. Avlastningsbord till vardagsrummet, hallen eller kankse sovrummet. Dansk design från Kristensen & Kristensen skapad av massiv ask.
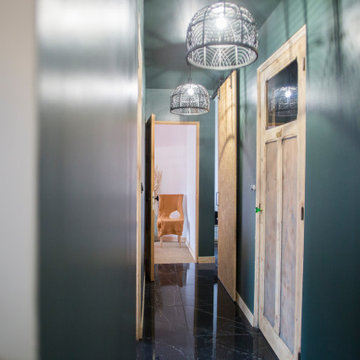
Afin de donner du caractère à ce lieu de passage, ce vert sapin a été peint sur les murs et au plafond.
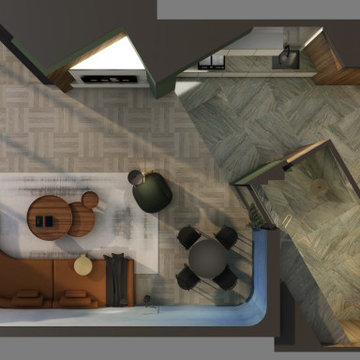
The Maverick creates a new direction to this private residence with redefining this 2-bedroom apartment into an open-concept plan 1-bedroom.
With a redirected sense of arrival that alters the movement the moment you enter this home, it became evident that new shapes, volumes, and orientations of functions were being developed to create a unique statement of living.
All spaces are interconnected with the clarity of glass panels and sheer drapery that balances out the bold proportions to create a sense of calm and sensibility.
The play with materials and textures was utilized as a tool to develop a unique dynamic between the different forms and functions. From the forest green marble to the painted thick molded ceiling and the finely corrugated lacquered walls, to redirecting the walnut wood veneer and elevating the sleeping area, all the spaces are obviously open towards one another that allowed for a dynamic flow throughout.
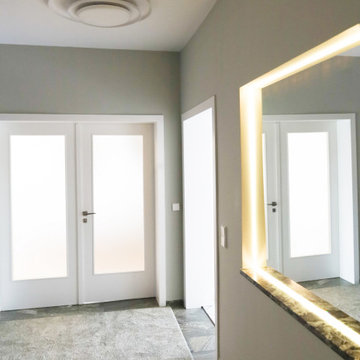
Die alte Raufasertapete im Flur wurde entfernt und die Wände mit einem zum grünen Marmorboden passenden Farbton von Anna von Mangold (Elegance 34) gestrichen. Die Flurnische erhielt einen Spiegel, die Decke eine neue Leuchte von Foscarini.
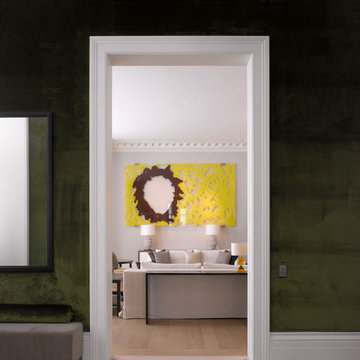
Architecture by PTP Architects
Interior Design by Todhunter Earle Interiors
Works by Rupert Cordle Town & Country
Photography by James Brittain
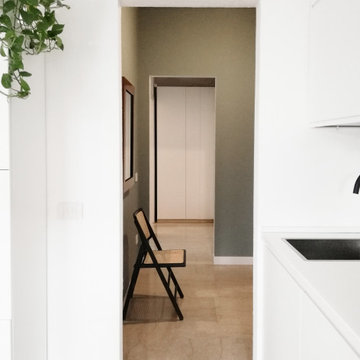
Ristrutturazione di un ampio e luminoso bilocale per una giovane coppia. La richiesta era di recuperare tutto il possibile e creare una casa molto ‘cosy’ e rilassante. Fortunatamente i materiali originali e recuperati, come il marmo botticino e il parquet di rovere, hanno dei toni morbidi e sabbiosi che già da soli sono rilassanti. Con le pareti bianche, il legno, la paglia di vienna e i tessuti neutri hanno creato un mood molto naturale. Infine grazie ai dettagli neri abbiamo evitato di avere un risultato ‘casa al mare’.
I colori sono stati introdotti con opere d’arte, muri speciali e arredi secondari tenendo in mente sempre elementi naturali come le piante.
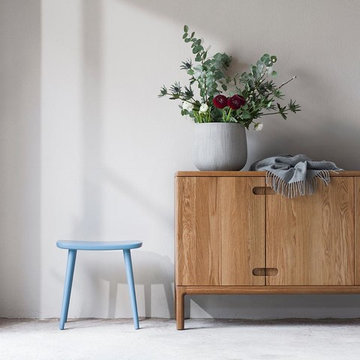
PRIO SKÄNK
Förvaringsserien Prio utgörs av skåp och vitriner i fyra olika utföranden för att passa olika behov och boenden. Prio tillgodoser flera individuella inredningsstilar Genom att alla beståndsdelar är gjorda i trä upplevs Prio exklusiv och naturnära. Det vackra i massivt trä visas upp i detaljer såsom urskålningen av toppen och handtagen samt den avrundade benställningen.
FORMGIVARE Måns Sjöstedt
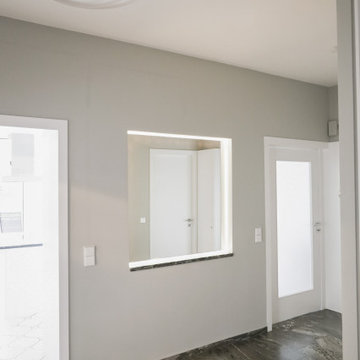
Die alte Raufasertapete im Flur wurde entfernt und die Wände mit einem zum grünen Marmorboden passenden Farbton von Anna von Mangold (Elegance 34) gestrichen. Die Flurnische erhielt einen Spiegel , die Decke eine neue Leuchte von Foscarini.
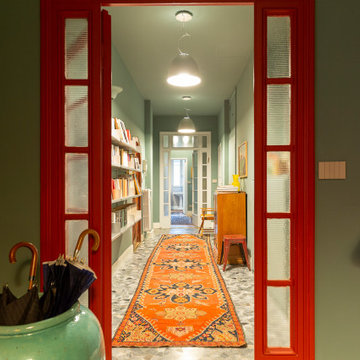
Il corridoio che porta alla zona notte è arricchito da un lungo tappeto e da una libreria che corre su una delle pareti.
22 Billeder af gang med grønne vægge og marmorgulv
1
