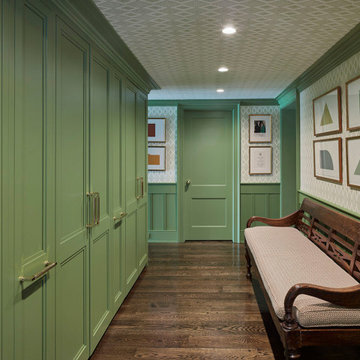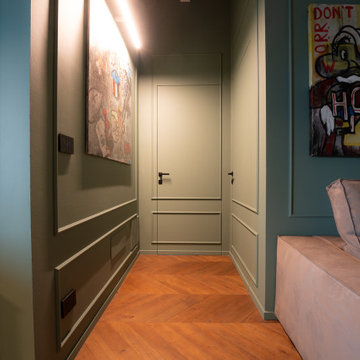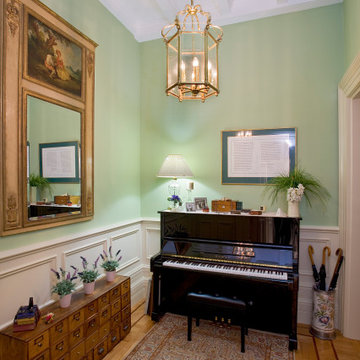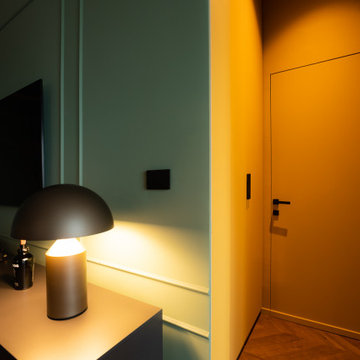16 Billeder af gang med grønne vægge og vægpaneler
Sorteret efter:
Budget
Sorter efter:Populær i dag
1 - 16 af 16 billeder

Rustic yet refined, this modern country retreat blends old and new in masterful ways, creating a fresh yet timeless experience. The structured, austere exterior gives way to an inviting interior. The palette of subdued greens, sunny yellows, and watery blues draws inspiration from nature. Whether in the upholstery or on the walls, trailing blooms lend a note of softness throughout. The dark teal kitchen receives an injection of light from a thoughtfully-appointed skylight; a dining room with vaulted ceilings and bead board walls add a rustic feel. The wall treatment continues through the main floor to the living room, highlighted by a large and inviting limestone fireplace that gives the relaxed room a note of grandeur. Turquoise subway tiles elevate the laundry room from utilitarian to charming. Flanked by large windows, the home is abound with natural vistas. Antlers, antique framed mirrors and plaid trim accentuates the high ceilings. Hand scraped wood flooring from Schotten & Hansen line the wide corridors and provide the ideal space for lounging.

Honouring the eclectic mix of The Old High Street, we used a soft colour palette on the walls and ceilings, with vibrant pops of turmeric, emerald greens, local artwork and bespoke joinery.
The renovation process lasted three months; involving opening up the kitchen to create an open plan living/dining space, along with replacing all the floors, doors and woodwork. Full electrical rewire, as well as boiler install and heating system.
A bespoke kitchen from local Cornish joiners, with metallic door furniture and a strong white worktop has made a wonderful cooking space with views over the water.
Both bedrooms boast woodwork in Lulworth and Oval Room Blue - complimenting the vivid mix of artwork and rich foliage.
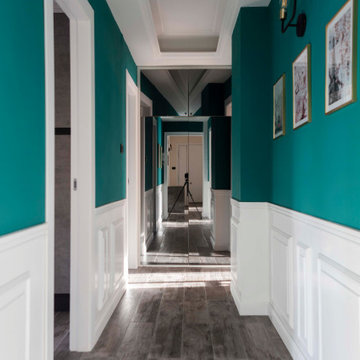
Il corridoio in questa casa accoglie una piccola galleria, impreziosita da poster e da un applique in marmo ed ottone.
Ecco la scelta di un colore audace che facesse da punto in comune a tutte le stanze.

Corridoio con vista dell'ingresso. In fondo specchio a tutta parete. Pavimento in parquet rovere naturale posato a spina ungherese.
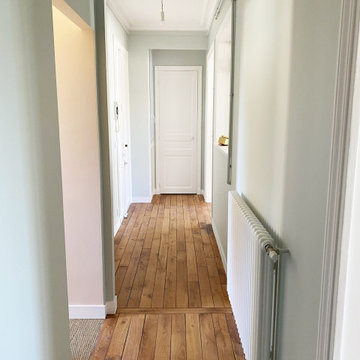
Rénovation complète d'un appartement haussmmannien de 70m2 dans le 14ème arr. de Paris. Les espaces ont été repensés pour créer une grande pièce de vie regroupant la cuisine, la salle à manger et le salon. Les espaces sont sobres et colorés. Pour optimiser les rangements et mettre en valeur les volumes, le mobilier est sur mesure, il s'intègre parfaitement au style de l'appartement haussmannien.
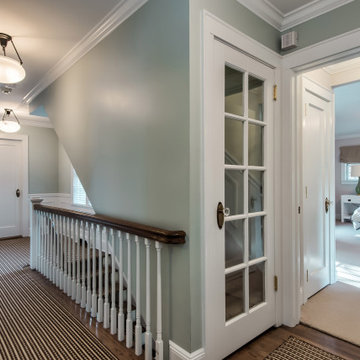
Classic designs have staying power! This striking red brick colonial project struck the perfect balance of old-school and new-school exemplified by the kitchen which combines Traditional elegance and a pinch of Industrial to keep things fresh.
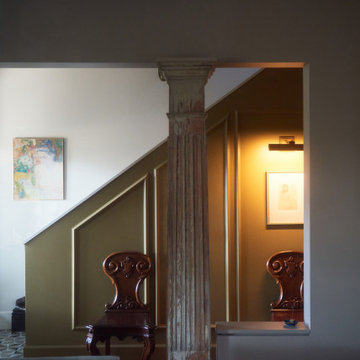
Refinished hardwood floors, green painted hallway with
wainscotted walls leading to downstairs bathroom and living room. incorporated post from original heritage house into living room entryway
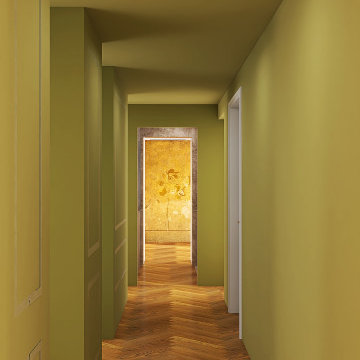
Il corridoio è cuore dell'appartamento e funzionale alla distribuzione di tutte le stanze. Una lunga armadiatura su misura occupa il lato lungo di questo spazio e nasconde porte a scomparsa che conducono nei bagni e nella camere da letto. Ai due estremi di questo corridoio color verde pistacchio da un lato la grande sala con vista sulla terrazza principale, dall'altro la camera padronale con bagno en suite
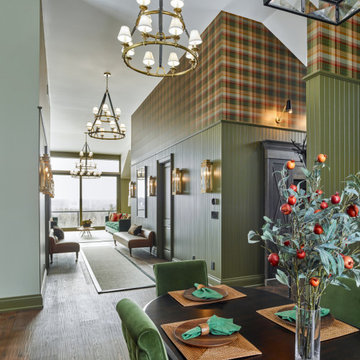
Rustic yet refined, this modern country retreat blends old and new in masterful ways, creating a fresh yet timeless experience. The structured, austere exterior gives way to an inviting interior. The palette of subdued greens, sunny yellows, and watery blues draws inspiration from nature. Whether in the upholstery or on the walls, trailing blooms lend a note of softness throughout. The dark teal kitchen receives an injection of light from a thoughtfully-appointed skylight; a dining room with vaulted ceilings and bead board walls add a rustic feel. The wall treatment continues through the main floor to the living room, highlighted by a large and inviting limestone fireplace that gives the relaxed room a note of grandeur. Turquoise subway tiles elevate the laundry room from utilitarian to charming. Flanked by large windows, the home is abound with natural vistas. Antlers, antique framed mirrors and plaid trim accentuates the high ceilings. Hand scraped wood flooring from Schotten & Hansen line the wide corridors and provide the ideal space for lounging.
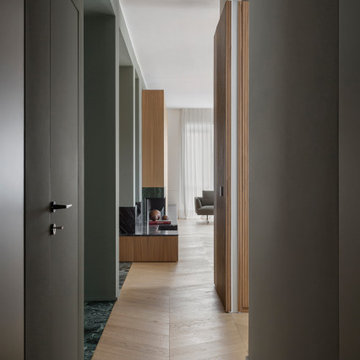
Corridoio con vista dell'ingresso. In fondo specchio a tutta parete. Pavimento in parquet rovere naturale posato a spina ungherese.
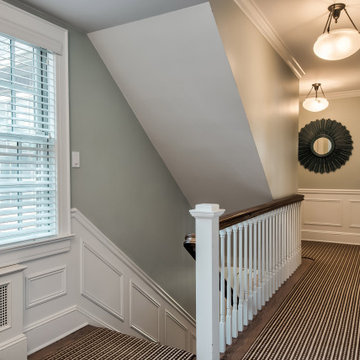
Classic designs have staying power! This striking red brick colonial project struck the perfect balance of old-school and new-school exemplified by the kitchen which combines Traditional elegance and a pinch of Industrial to keep things fresh.
16 Billeder af gang med grønne vægge og vægpaneler
1

