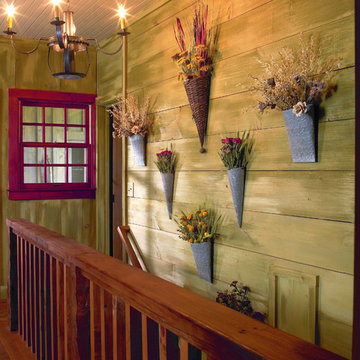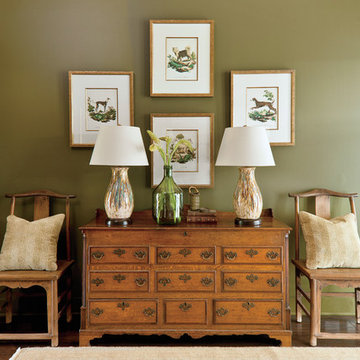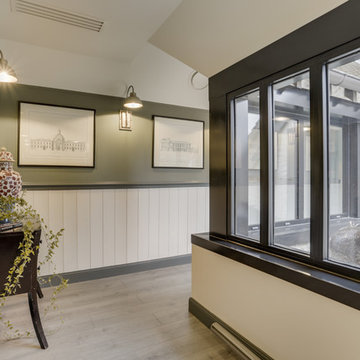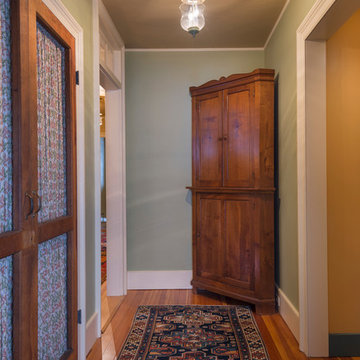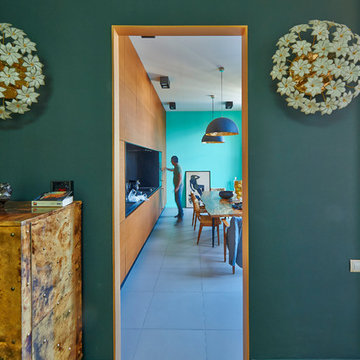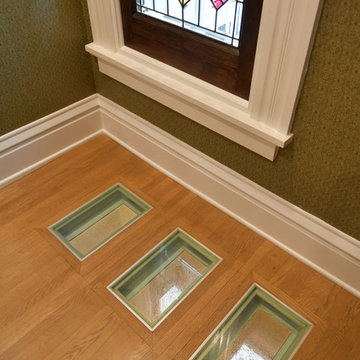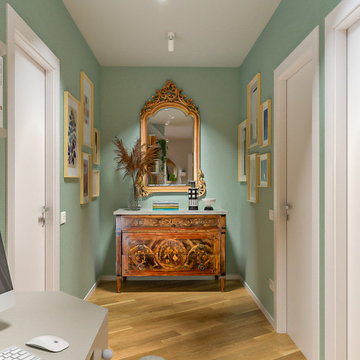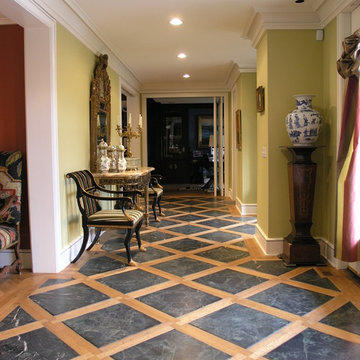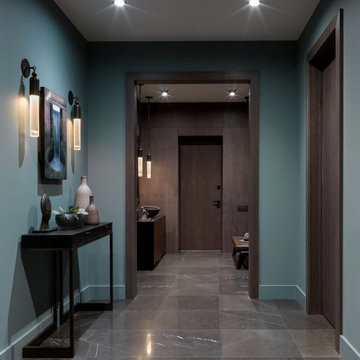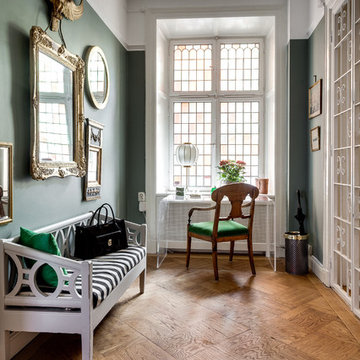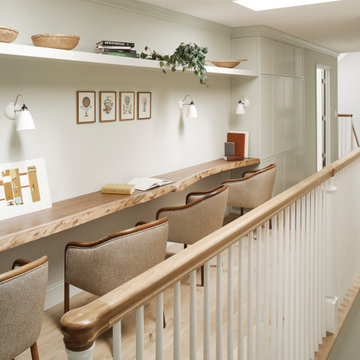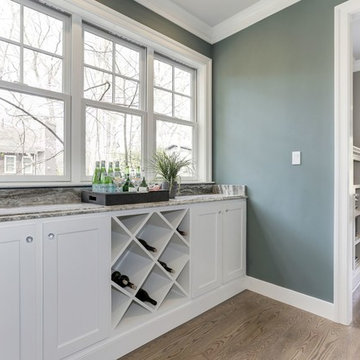289 Billeder af gang med grønne vægge
Sorteret efter:
Budget
Sorter efter:Populær i dag
1 - 20 af 289 billeder
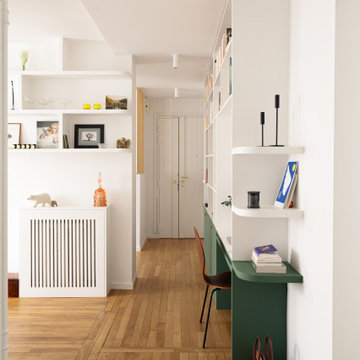
La bibliothèque multifonctionnelle accentue la profondeur de ce long couloir et se transforme en bureau côté salle à manger. Cela permet d'optimiser l'utilisation de l'espace et de créer une zone de travail fonctionnelle qui reste fidèle à l'esthétique globale de l’appartement.
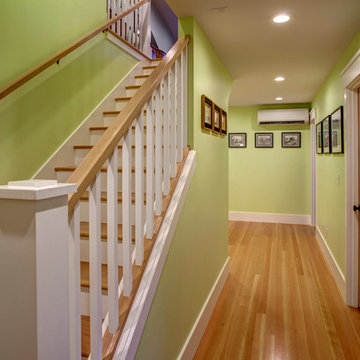
The second floor hallway and stairs leading up to the attic continue the same color scheme as below. The owners heat their second floor and attic with a ductless heat pump. One of the heads is visible at the end of the hall. Architectural design by Board & Vellum. Photo by John G. Wilbanks.

rolling barn doors conceal additional sleeping bunks.
© Ken Gutmaker Photography

A hallway was notched out of the large master bedroom suite space, connecting all three rooms in the suite. Since there were no closets in the bedroom, spacious "his and hers" closets were added to the hallway. A crystal chandelier continues the elegance and echoes the crystal chandeliers in the bathroom and bedroom.
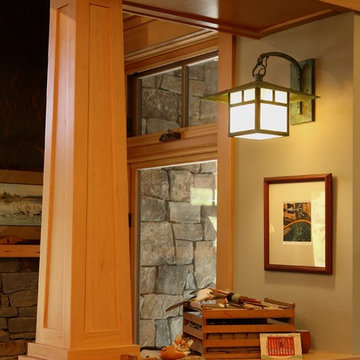
The design of the interior columns were built to perfection. After we designed them on paper, the General Contractor made us full size mock up with spare wood until we felt the proportions and details were just right.
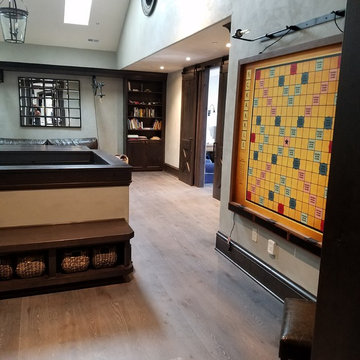
Hallway in 3/4" x 8" Castle Bespoke Chateau grade custom colored European white oak. Rubio Monocoat fume treatment + white Rubio Oil
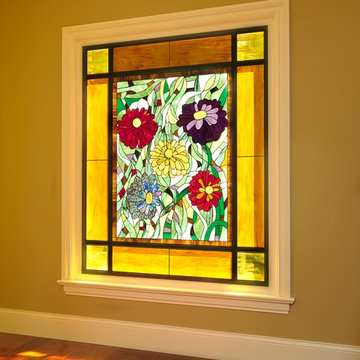
In a private hallway behind the kitchen, a golden stained glass frame was designed to accentuate a treasured stained glass piece that was a gift from the owners' five children. It features five of their favorite flower, Zinnias, a perpetual reminder of the joy and blessings they’ve received from their closely-knit family.
alise o'brien photography
289 Billeder af gang med grønne vægge
1

