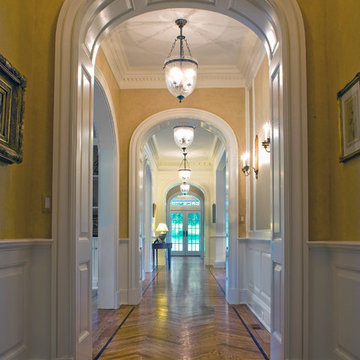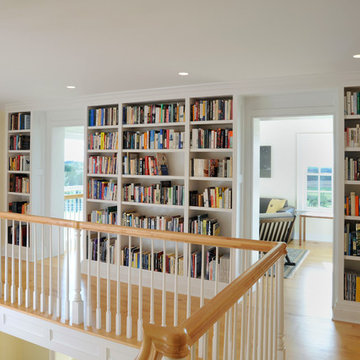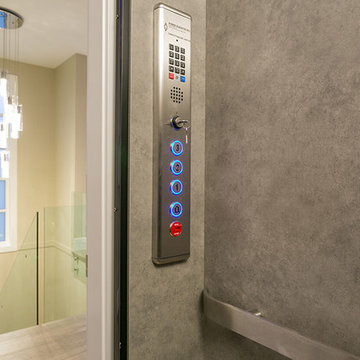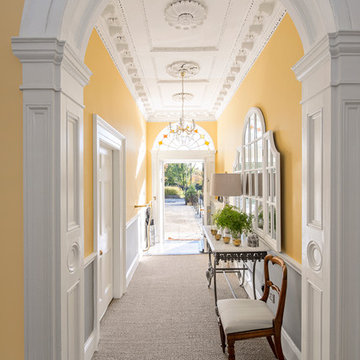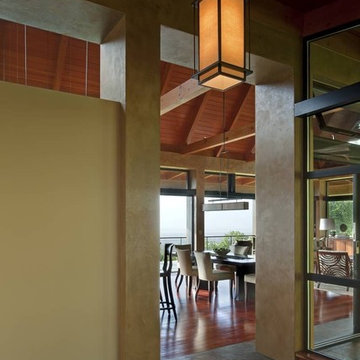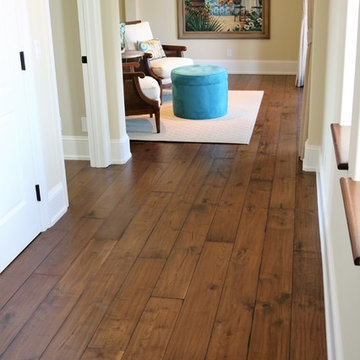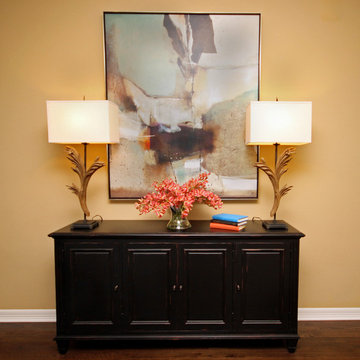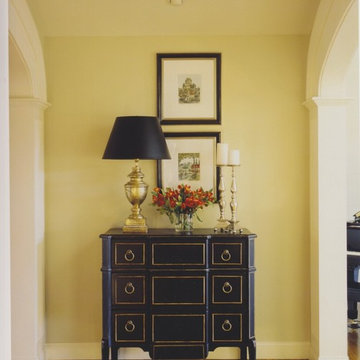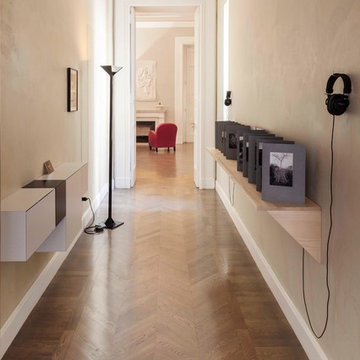298 Billeder af gang med gule vægge
Sorter efter:Populær i dag
1 - 20 af 298 billeder

Charles Hilton Architects, Robert Benson Photography
From grand estates, to exquisite country homes, to whole house renovations, the quality and attention to detail of a "Significant Homes" custom home is immediately apparent. Full time on-site supervision, a dedicated office staff and hand picked professional craftsmen are the team that take you from groundbreaking to occupancy. Every "Significant Homes" project represents 45 years of luxury homebuilding experience, and a commitment to quality widely recognized by architects, the press and, most of all....thoroughly satisfied homeowners. Our projects have been published in Architectural Digest 6 times along with many other publications and books. Though the lion share of our work has been in Fairfield and Westchester counties, we have built homes in Palm Beach, Aspen, Maine, Nantucket and Long Island.
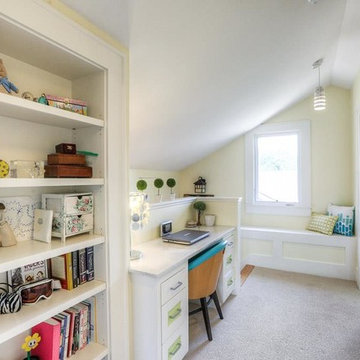
Architect: Morningside Architects, LLP
Contractor: Ista Construction Inc.
Photos: HAR
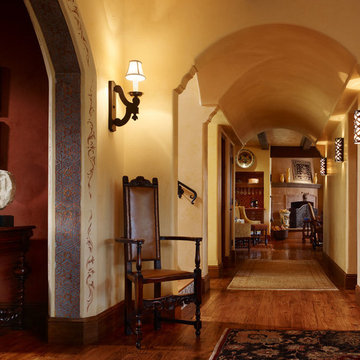
This lovely home began as a complete remodel to a 1960 era ranch home. Warm, sunny colors and traditional details fill every space. The colorful gazebo overlooks the boccii court and a golf course. Shaded by stately palms, the dining patio is surrounded by a wrought iron railing. Hand plastered walls are etched and styled to reflect historical architectural details. The wine room is located in the basement where a cistern had been.
Project designed by Susie Hersker’s Scottsdale interior design firm Design Directives. Design Directives is active in Phoenix, Paradise Valley, Cave Creek, Carefree, Sedona, and beyond.
For more about Design Directives, click here: https://susanherskerasid.com/
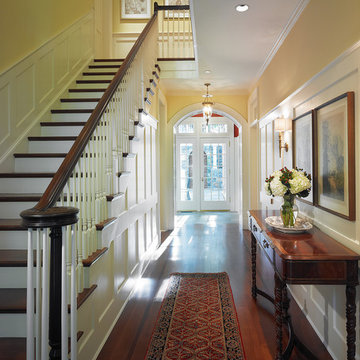
Our client was drawn to the property in Wesley Heights as it was in an established neighborhood of stately homes, on a quiet street with views of park. They wanted a traditional home for their young family with great entertaining spaces that took full advantage of the site.
The site was the challenge. The natural grade of the site was far from traditional. The natural grade at the rear of the property was about thirty feet above the street level. Large mature trees provided shade and needed to be preserved.
The solution was sectional. The first floor level was elevated from the street by 12 feet, with French doors facing the park. We created a courtyard at the first floor level that provide an outdoor entertaining space, with French doors that open the home to the courtyard.. By elevating the first floor level, we were able to allow on-grade parking and a private direct entrance to the lower level pub "Mulligans". An arched passage affords access to the courtyard from a shared driveway with the neighboring homes, while the stone fountain provides a focus.
A sweeping stone stair anchors one of the existing mature trees that was preserved and leads to the elevated rear garden. The second floor master suite opens to a sitting porch at the level of the upper garden, providing the third level of outdoor space that can be used for the children to play.
The home's traditional language is in context with its neighbors, while the design allows each of the three primary levels of the home to relate directly to the outside.
Builder: Peterson & Collins, Inc
Photos © Anice Hoachlander
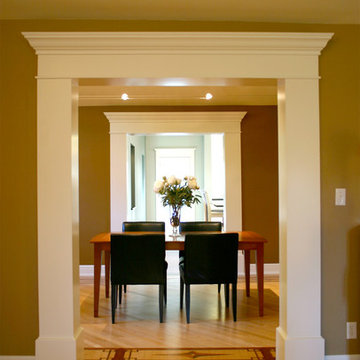
View into dining room from living room highlighting the matching cased openings with columns.

Great hall tree with lots of hooks and a stained bench for sitting. Lots of added cubbies for maximum storage.
Architect: Meyer Design
Photos: Jody Kmetz
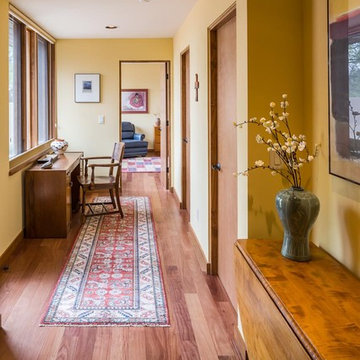
A wide hallway that doubles as a study with natural light and view out to the courtyard.
Kirk Gittings
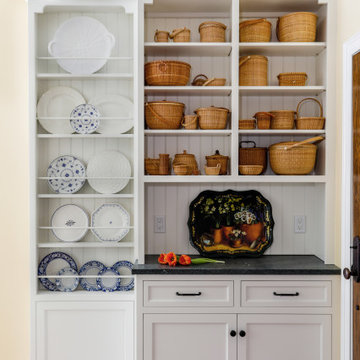
Just what a collector needs: open shelves and a platter rack dress up this mudroom hallway.
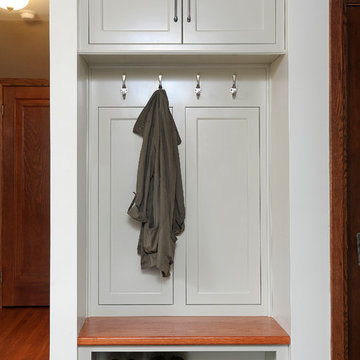
This recessed locker area is just over 3 feet wide and offers a stylish and usable storage solution for the family.
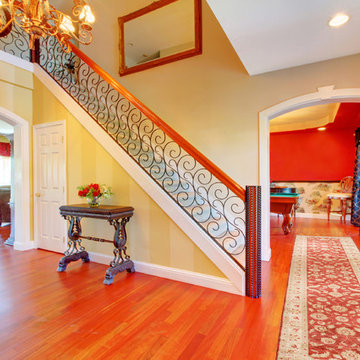
Rich reds and warm beiges dominate this hallway rug, which is knotted with 100% wool across its long, rectangular canvas. Place this rug among rich woods or light walls to add a royalness to your entryway or hallway; its soft, dense fibers will provide comfort for the feet while its dazzling design delights the eyes. The rug features traditional Chobi Ziegler rug patterns and a classic design that will never go out of style. Experienced rug artists hand weave each fiber at RugKnots's Pakistan facility, ensuring high quality and uniqueness.
Item Number: AP97-6-15-1339
Collection: Runner
Size: 2.67x12.75
Material: Wool
Knots: 9/9
Color: Red
On sale now! 50% off.
298 Billeder af gang med gule vægge
1
