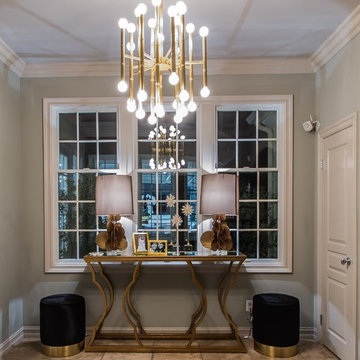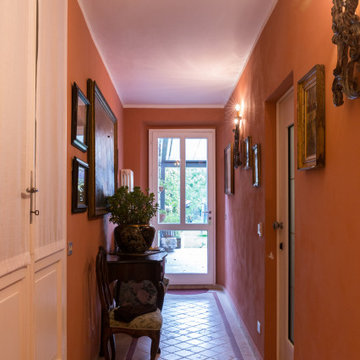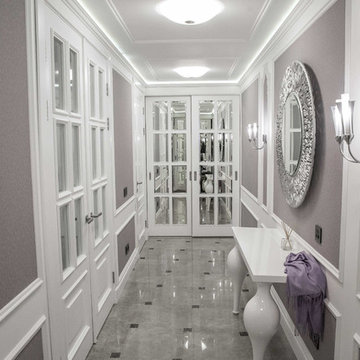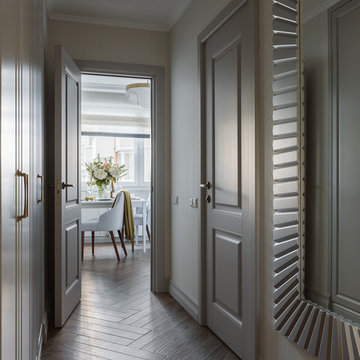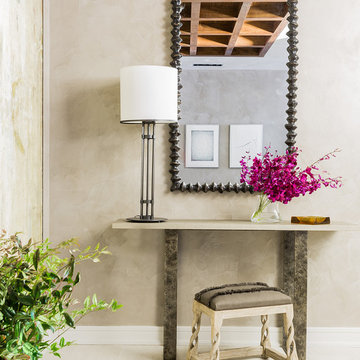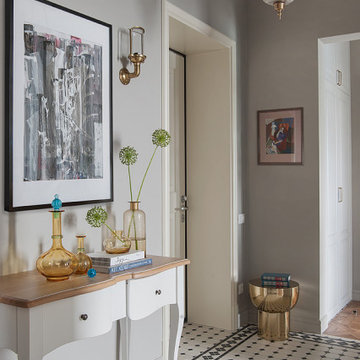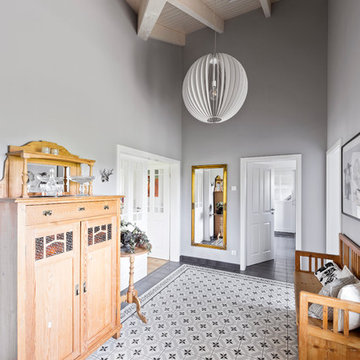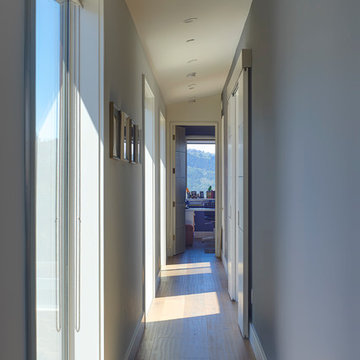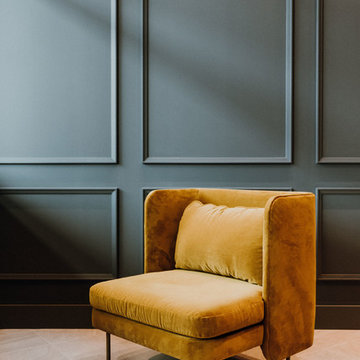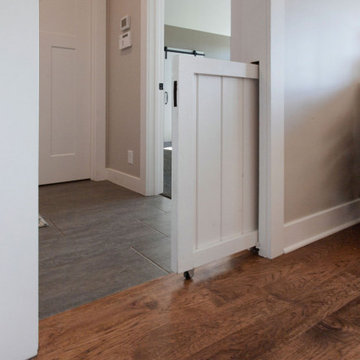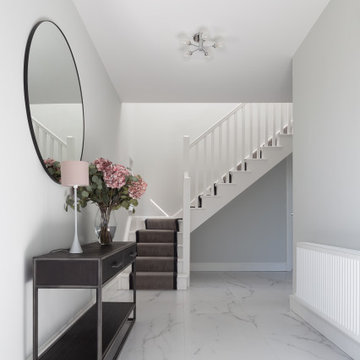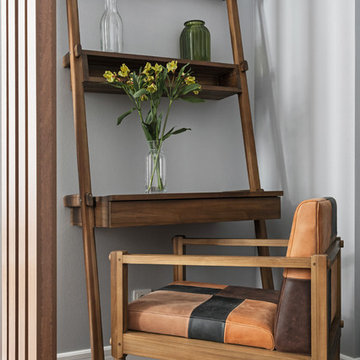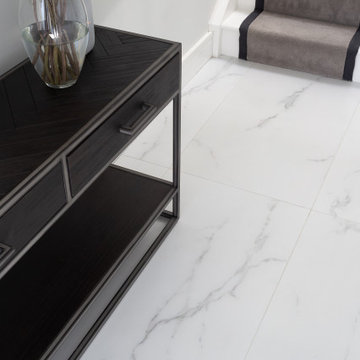746 Billeder af gang med grå vægge og gulv af porcelænsfliser
Sorteret efter:
Budget
Sorter efter:Populær i dag
1 - 20 af 746 billeder

Bighorn Palm Desert modern architectural home ribbon window design. Photo by William MacCollum.
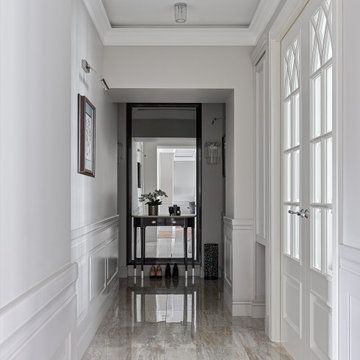
Дизайн-проект реализован Архитектором-Дизайнером Екатериной Ялалтыновой. Комплектация и декорирование - Бюро9. Строительная компания - ООО "Шафт"
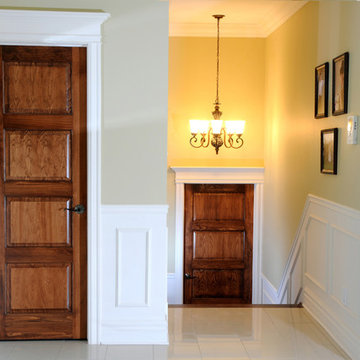
Colonial Panel Doors
Model # 274H
Wood Specie : Clear Pine
http://www.portesmilette.com/en/catalog/classic/panel-doors/274h
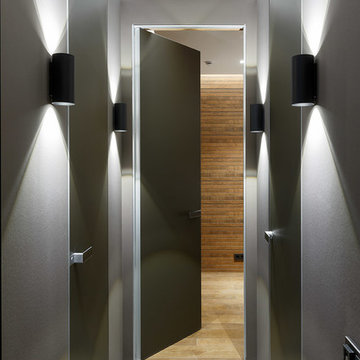
На фотографии двери из матового стекла итальянской фабрики Rimadesio, светильники-Delta Light
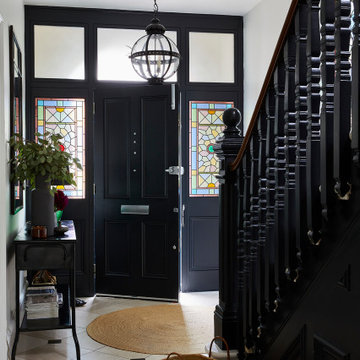
We made the entrance hallway of this house in Wandsworth Common feel grander by adding a glass lantern & painting the front door, surround & staircase black.
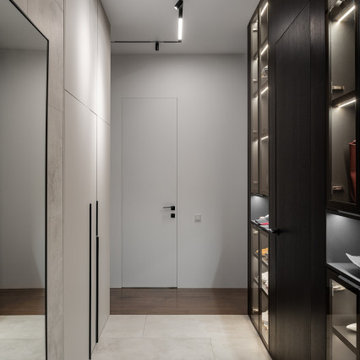
There is some place for storing on both sides of the hallway: on the left, there is a large wardrobe with access hatches to the electrical and low-voltage shields on the back wall. On the right, there are cabinets with glass facades for bags and shoes. We design interiors of homes and apartments worldwide. If you need well-thought and aesthetical interior, submit a request on the website.
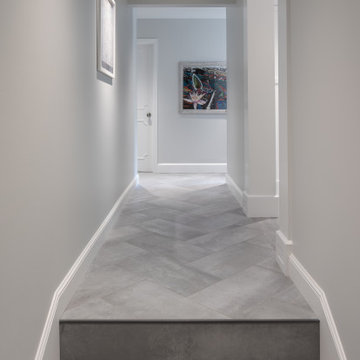
One of the design challenges we faced for this renovation was working with minimal space. We needed to create a separation for the kitchen, which was immediately attached to the garage. By expanding into the garage, without sacrificing parking, we were able to create a mudroom and a hallway that offered direct access to the guest suite and created the separation for the kitchen we needed.
746 Billeder af gang med grå vægge og gulv af porcelænsfliser
1
