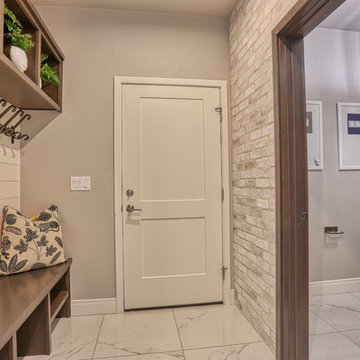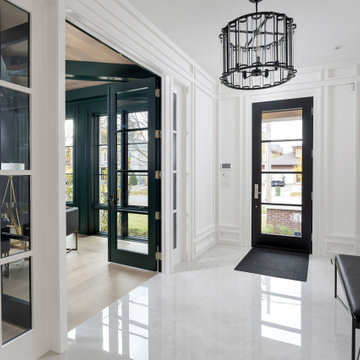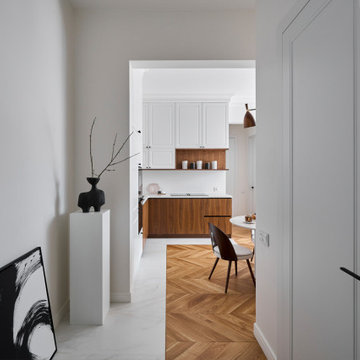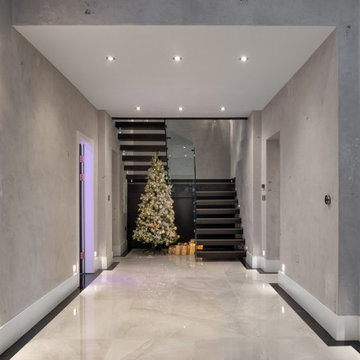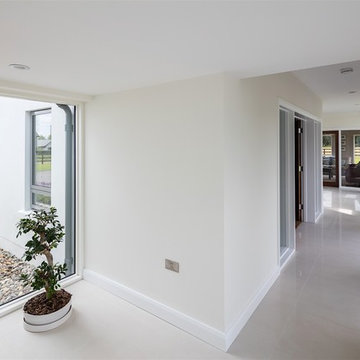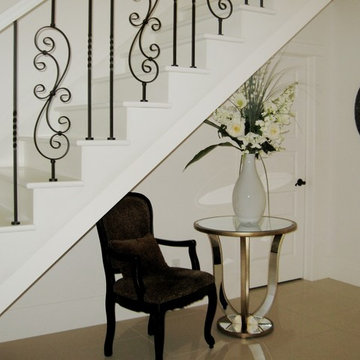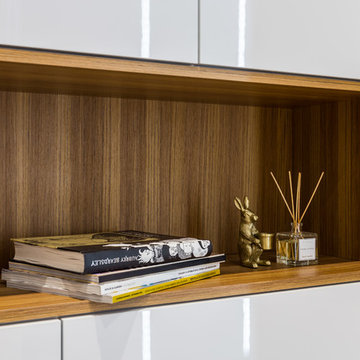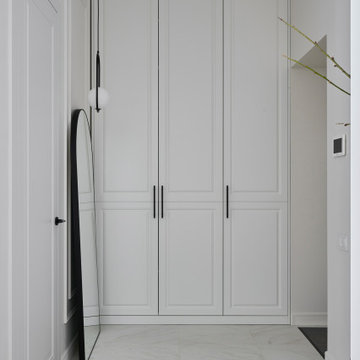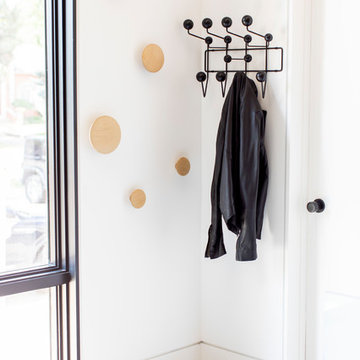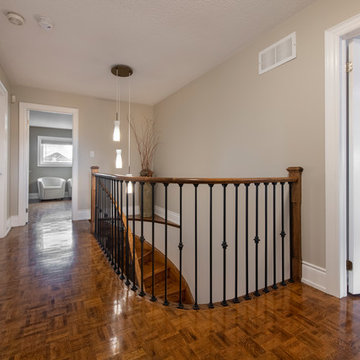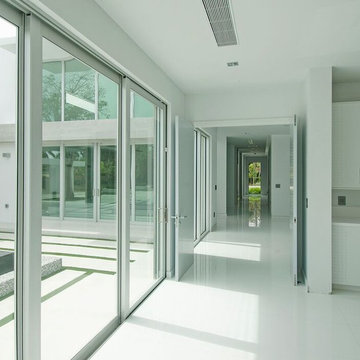347 Billeder af gang med gulv af porcelænsfliser og hvidt gulv
Sorteret efter:
Budget
Sorter efter:Populær i dag
1 - 20 af 347 billeder
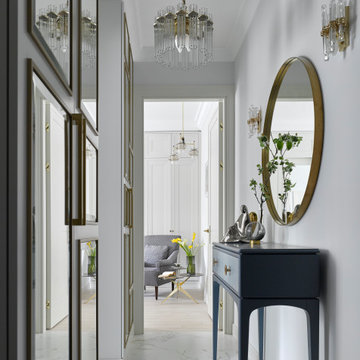
Квартира 43кв.м в сталинском доме. Легкий интерьер в стиле современной классики с элементами midcentury. Хотелось максимально визуально расширить небольшое пространство квартиры, при этом организовать достаточные места хранения. Светлая цветовая палитра, зеркальные и стеклянные поверхности позволили это достичь. Использовались визуально облегченные предметы мебели, для того чтобы сохранить воздух в помещении: тонкие латунные стеллажи, металлическая консоль, диван на тонких латунных ножках. В прихожей так же размещены два вместительных гардеробных шкафа. Консоль и акцентное латунное зеркало. Винтажные светильники
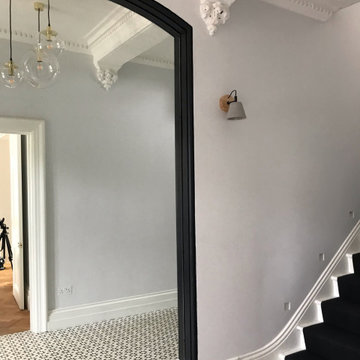
Victorian family home entrance hall, monochrome styling with patterned floor, West London
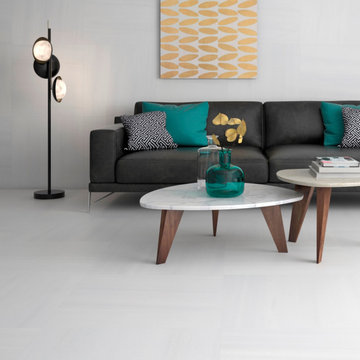
Macael White Grey Tiles in a popular 600 x 600 size, are a stylish option for contemporary homes. The rectified edges, which facilitate narrow grout lines, are a great option for open plan living areas where a seamless design is desired. These hard wearing premium quality porcelain tiles have a PEI4 rating making them ideal for commercial environments as well. For free samples and tiling advice please contact the Direct Tile Warehouse team.
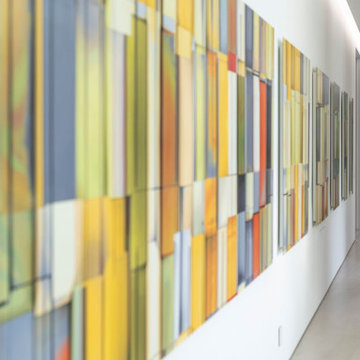
Serenity Indian Wells luxury desert home modern artwork display. Photo by William MacCollum.

The Hasserton is a sleek take on the waterfront home. This multi-level design exudes modern chic as well as the comfort of a family cottage. The sprawling main floor footprint offers homeowners areas to lounge, a spacious kitchen, a formal dining room, access to outdoor living, and a luxurious master bedroom suite. The upper level features two additional bedrooms and a loft, while the lower level is the entertainment center of the home. A curved beverage bar sits adjacent to comfortable sitting areas. A guest bedroom and exercise facility are also located on this floor.

This inviting hallway features a custom oak staircase, an original brick wall from the original house, lots of fantastic lighting and the porcelain floor from the open plan and back garden flow through to invite you straight from the front door to the main entertaining areas.
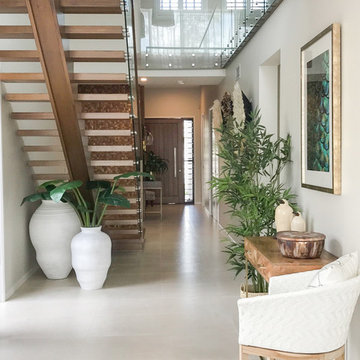
When entering this home situated in Oyster Cove this beautiful setting has a relaxed, fresh atmosphere that follows through to an amazing scenic living space.
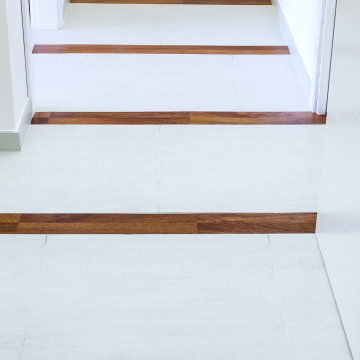
Un continuo gioco di proporzioni e rimbalzi tra il bianco e il legno è il filo conduttore per la lettura stilistica di questa casa.
Nella zona living listelli di parquet si innestano all’interno della pavimentazione chiara a definizione sottozona divani dall’area ingresso, influenzando il disegno della parete attrezzata posta sul fondo.
Nel corridoio, filtro tra notte e giorno, l’alternanza tra gres e legno assume una scansione più regolare, rafforzata dal medesimo passo utilizzato per la definizione del cartongesso e dell’illuminazione indiretta. Tale contrasto è riportato anche nel dettaglio delle porte interne realizzate su misura.
347 Billeder af gang med gulv af porcelænsfliser og hvidt gulv
1

