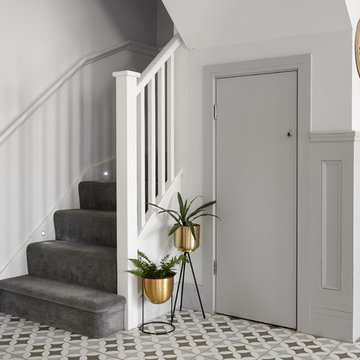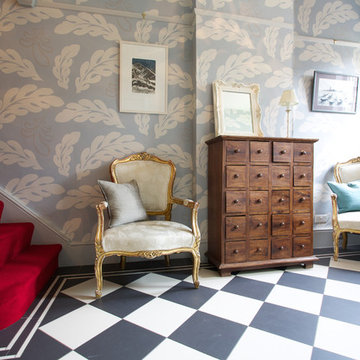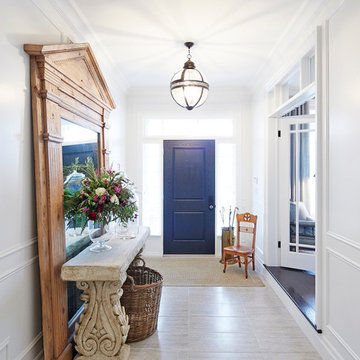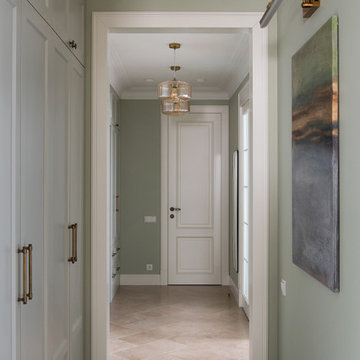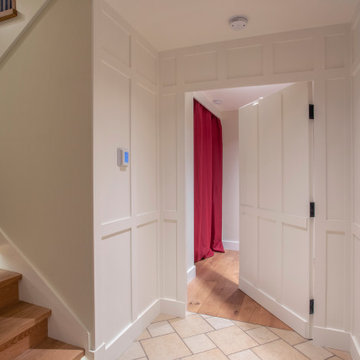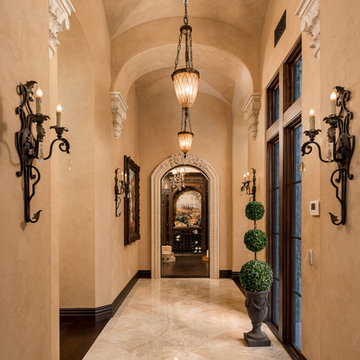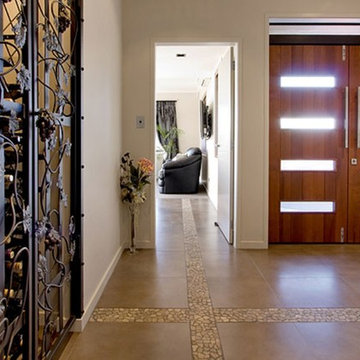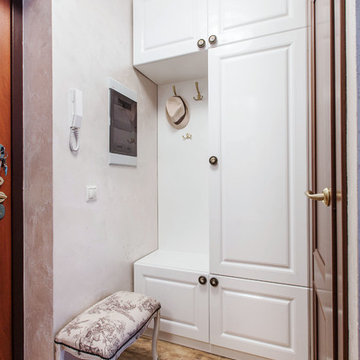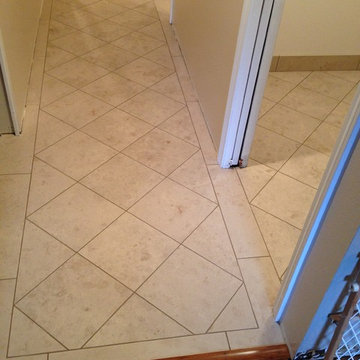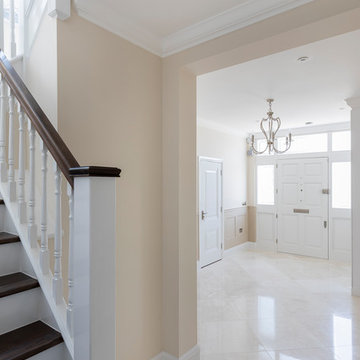4.082 Billeder af gang med gulv af porcelænsfliser
Sorteret efter:
Budget
Sorter efter:Populær i dag
141 - 160 af 4.082 billeder
Item 1 ud af 2
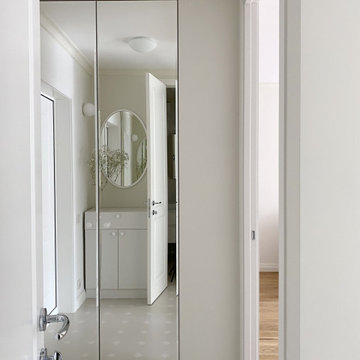
Однокомнатная квартира в тихом переулке центра Москвы.
Зеркальный шкаф в прихожей одновременно имеет доступ со стороны гостиной.
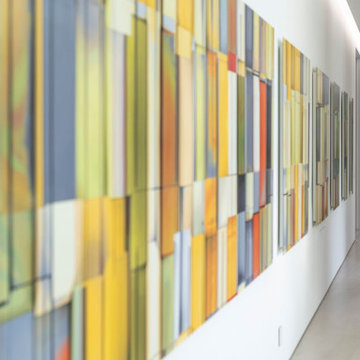
Serenity Indian Wells luxury desert home modern artwork display. Photo by William MacCollum.
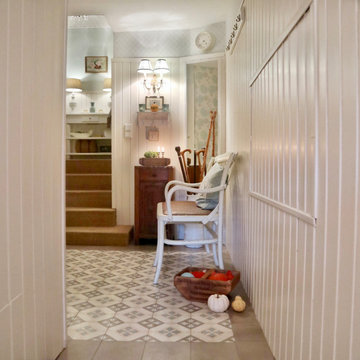
Landhausstil, Eingangsbereich, Nut und Feder, Paneele, Zementfliesen, Tapete, Garderobenleiste, Garderobenhaken, Schirmständer
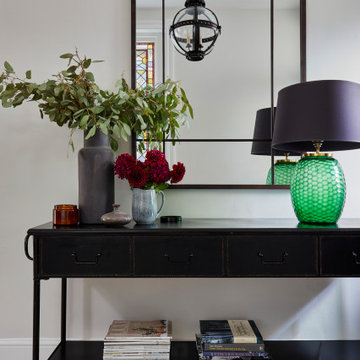
We made the entrance hallway of this house in Wandsworth Common feel grander by adding a glass lantern & painting the front door, surround & staircase black.
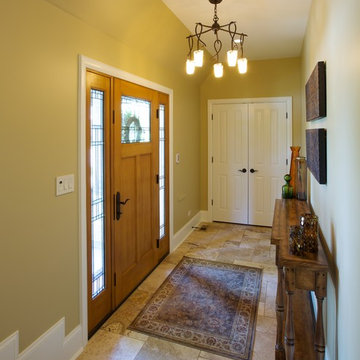
The clients came to LaMantia requesting a more grand arrival to their home. They yearned for a large Foyer and LaMantia architect, Gail Lowry, designed a jewel. This lovely home, on the north side of Chicago, had an existing off-center and set-back entry. Lowry viewed this set-back area as an excellent opportunity to enclose and add to the interior of the home in the form of a Foyer.
Before
Before
Before
Before
With the front entrance now stepped forward and centered, the addition of an Arched Portico dressed with stone pavers and tapered columns gave new life to this home.
The final design incorporated and re-purposed many existing elements. The original home entry and two steps remain in the same location, but now they are interior elements. The original steps leading to the front door are now located within the Foyer and finished with multi-sized travertine tiles that lead the visitor from the Foyer to the main level of the home.
After
After
After
After
After
After
The details for the exterior were also meticulously thought through. The arch of the existing center dormer was the key to the portico design. Lowry, distressed with the existing combination of “busy” brick and stone on the façade of the home, designed a quieter, more reserved facade when the dark stained, smooth cedar siding of the second story dormers was repeated at the new entry.
Visitors to this home are now first welcomed under the sheltering Portico and then, once again, when they enter the sunny warmth of the Foyer.

The Hasserton is a sleek take on the waterfront home. This multi-level design exudes modern chic as well as the comfort of a family cottage. The sprawling main floor footprint offers homeowners areas to lounge, a spacious kitchen, a formal dining room, access to outdoor living, and a luxurious master bedroom suite. The upper level features two additional bedrooms and a loft, while the lower level is the entertainment center of the home. A curved beverage bar sits adjacent to comfortable sitting areas. A guest bedroom and exercise facility are also located on this floor.
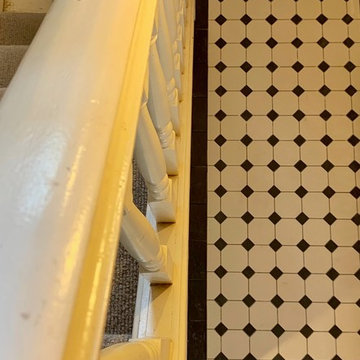
Photographs taken by one of our fitters or an Original Style Victorian floor in the Harrogate pattern with a border
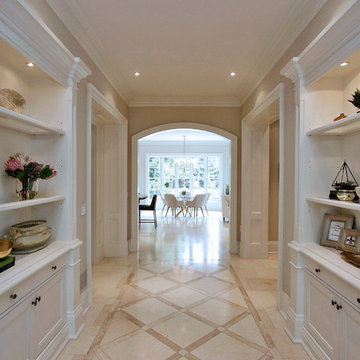
This amazing property was transformed - its glorious features are now showcased light and bright. Majestic, yet inviting!!
Photo Credit Victor Wei, Winsold.
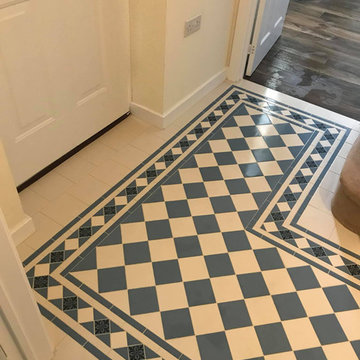
Victorian tiled floor, intricate design with stunning end results
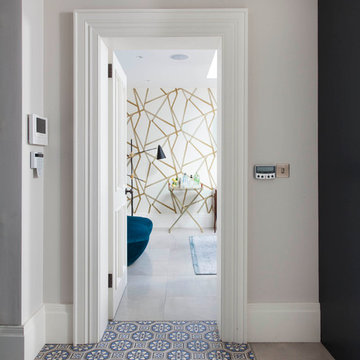
This beautiful 34x34cm Patterned Valencia foor tile adds interest and links the living room to the open plan kitchen dinning area
60x60cm Sasso Smooth Italian Porcelain
4.082 Billeder af gang med gulv af porcelænsfliser
8
