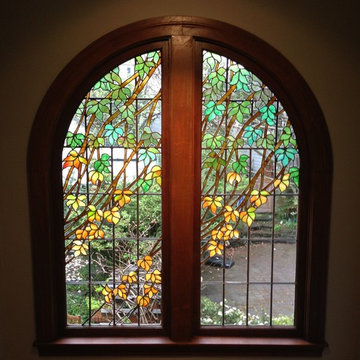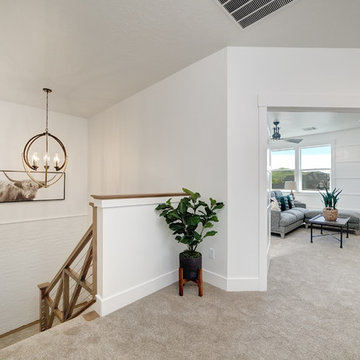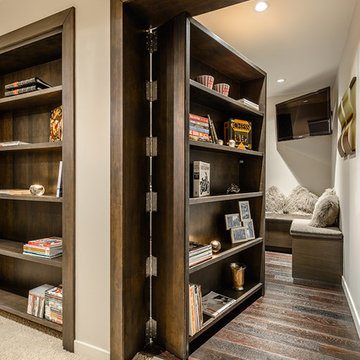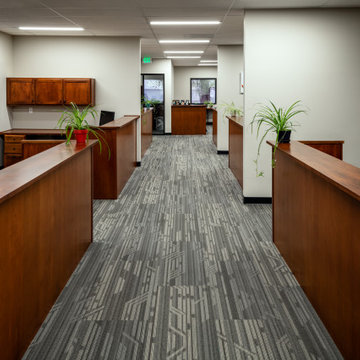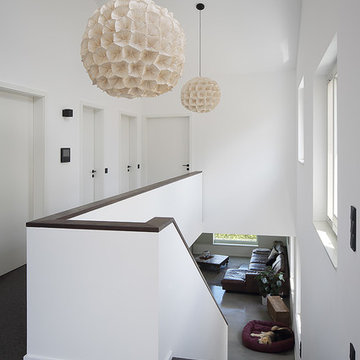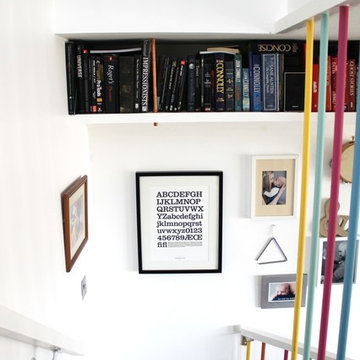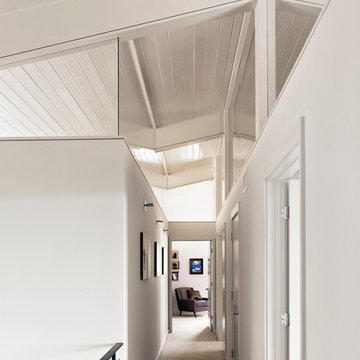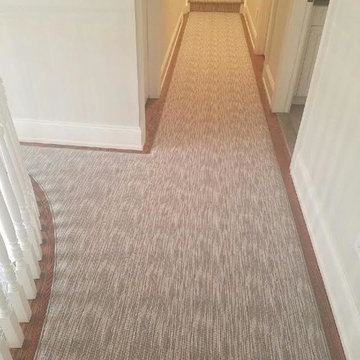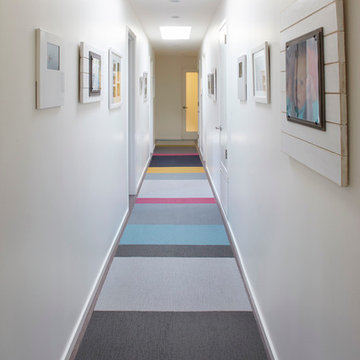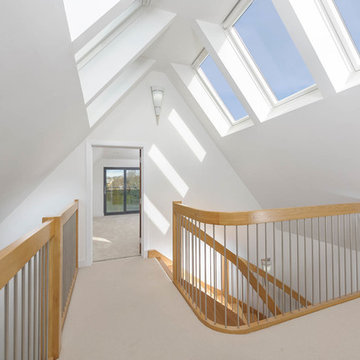1.306 Billeder af gang med hvide vægge og gulvtæppe
Sorter efter:Populær i dag
1 - 20 af 1.306 billeder
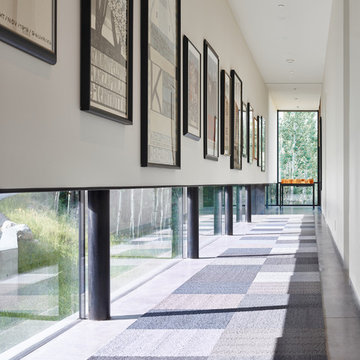
An art gallery was designed with low windows to allow natural light to permeate while protecting the sensitive art from harmful direct sunlight. It is these careful details that, in combination with the striking lineation of the home, create a harmonious alliance of function and design.
Photo: David Agnello
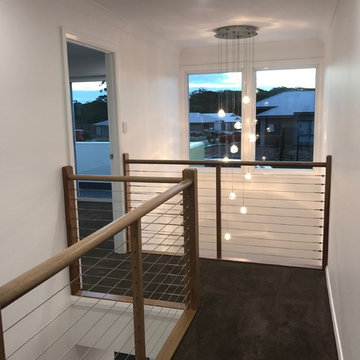
Warm and inviting upper level gallery with multi light entry void two storey chandelier
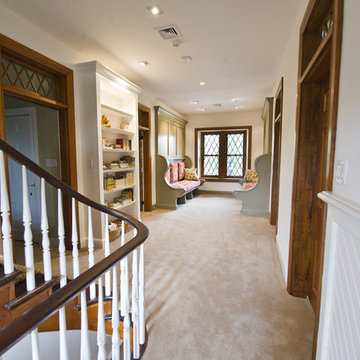
Custom Inglenook benches and a custom bookshelf transform a previously unused hallway into a cozy reading nook and children's library.
Photo by John Welsh.

Loft space above Master Suite with built-in daybed and closets with sliding doors, Port Orford and Red Cedar
Photo: Michael R. Timmer
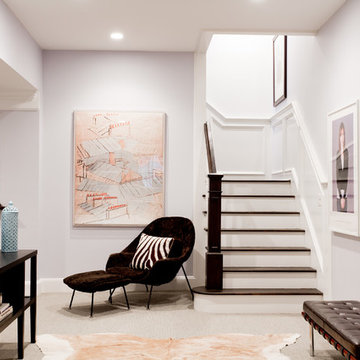
Photo: Rikki Snyder © 2013 Houzz
The bottom floor is home to an entertainment theater, a bar complete with a pool table and a gym. Another bedroom is on this floor as well. It is a great area for guests to have their own place when staying over. This small foyer at the foot of the stairs holds a wall of Niki's photographs from one of her projects.

As a conceptual urban infill project, the Wexley is designed for a narrow lot in the center of a city block. The 26’x48’ floor plan is divided into thirds from front to back and from left to right. In plan, the left third is reserved for circulation spaces and is reflected in elevation by a monolithic block wall in three shades of gray. Punching through this block wall, in three distinct parts, are the main levels windows for the stair tower, bathroom, and patio. The right two-thirds of the main level are reserved for the living room, kitchen, and dining room. At 16’ long, front to back, these three rooms align perfectly with the three-part block wall façade. It’s this interplay between plan and elevation that creates cohesion between each façade, no matter where it’s viewed. Given that this project would have neighbors on either side, great care was taken in crafting desirable vistas for the living, dining, and master bedroom. Upstairs, with a view to the street, the master bedroom has a pair of closets and a skillfully planned bathroom complete with soaker tub and separate tiled shower. Main level cabinetry and built-ins serve as dividing elements between rooms and framing elements for views outside.
Architect: Visbeen Architects
Builder: J. Peterson Homes
Photographer: Ashley Avila Photography
1.306 Billeder af gang med hvide vægge og gulvtæppe
1


