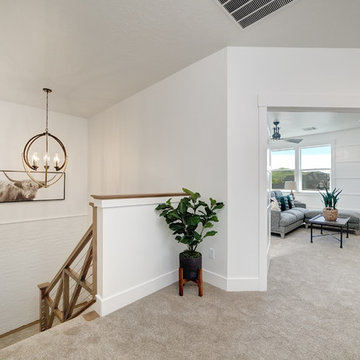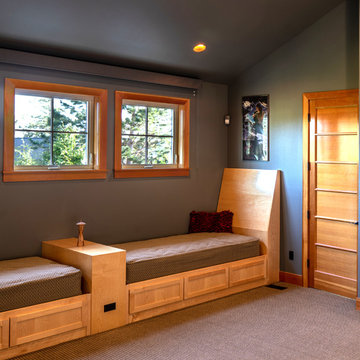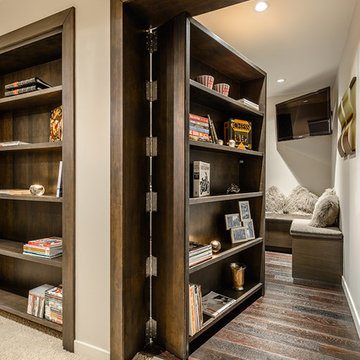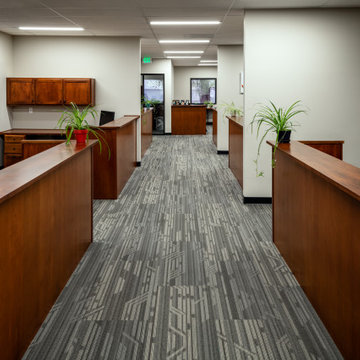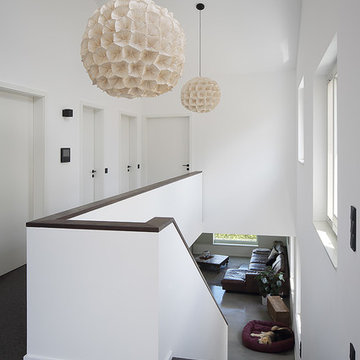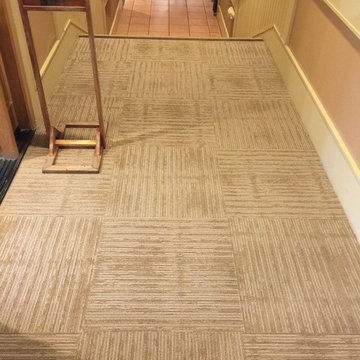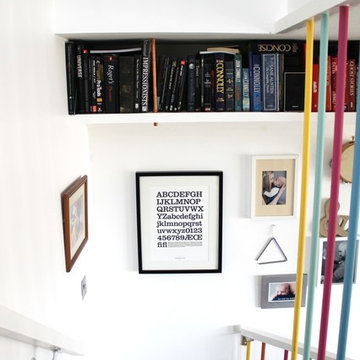4.865 Billeder af gang med gulvtæppe
Sorteret efter:
Budget
Sorter efter:Populær i dag
1 - 20 af 4.865 billeder
Item 1 ud af 2
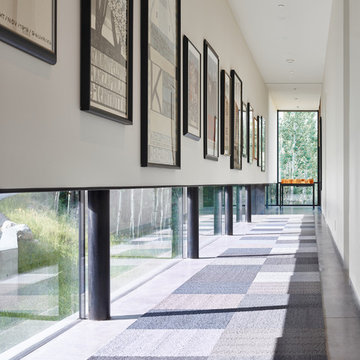
An art gallery was designed with low windows to allow natural light to permeate while protecting the sensitive art from harmful direct sunlight. It is these careful details that, in combination with the striking lineation of the home, create a harmonious alliance of function and design.
Photo: David Agnello
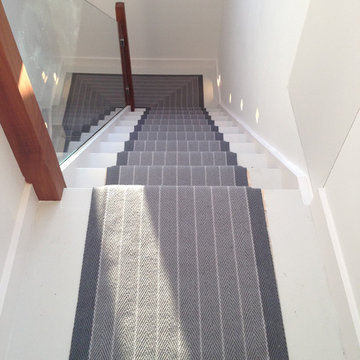
New staircase with glass balustrade designed by the My-Studio team. Stair runner in classic pinstripe by Roger Oates.
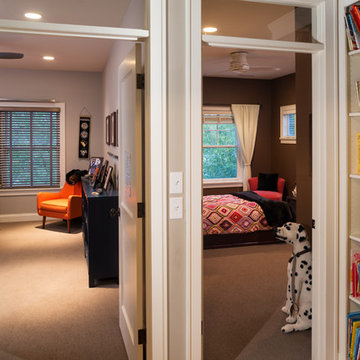
Builder & Interior Selections: Kyle Hunt & Partners, Architect: Sharratt Design Company, Landscape Design: Yardscapes, Photography by James Kruger, LandMark Photography

We added a reading nook, black cast iron radiators, antique furniture and rug to the landing of the Isle of Wight project
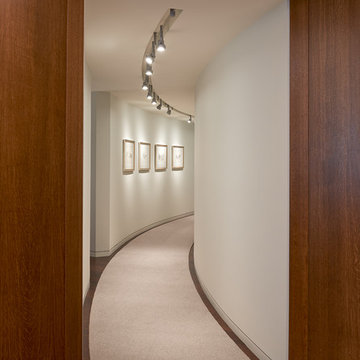
A curved hallway which provides a graceful entry to the private areas of the apartment while concealing fixed common building elements.
Anice Hoachlander, Hoachlander Davis Photography, LLC

Matching paint to architectural details such as this stained glass window
Photo Credit: Helynn Ospina

The bookcases were designed using stock cabinets then faced w/ typical trim detail. This saves cost and gives a custom built-in look. The doorways to 2 Bedrooms were integrated into the bookcases.
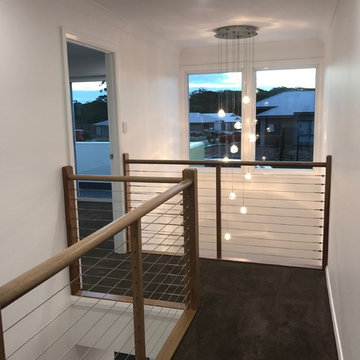
Warm and inviting upper level gallery with multi light entry void two storey chandelier
4.865 Billeder af gang med gulvtæppe
1


