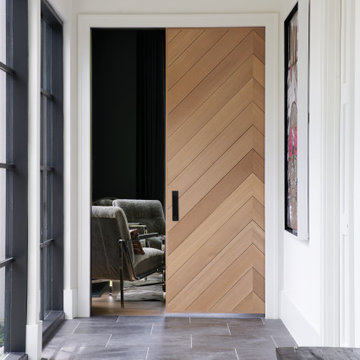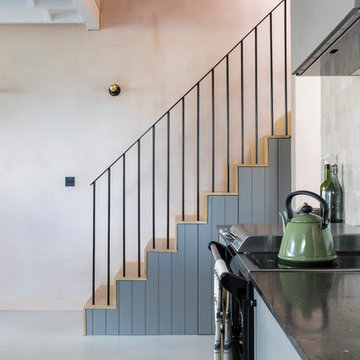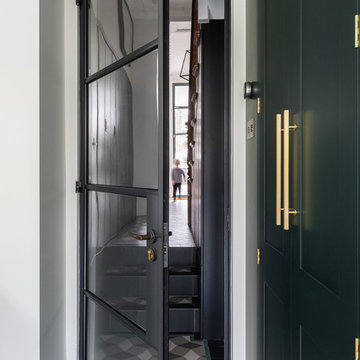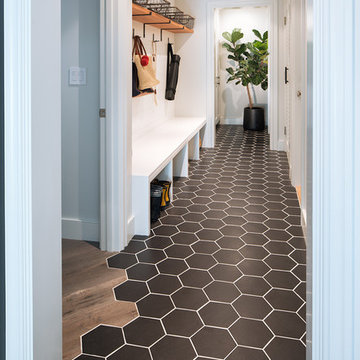7.483 Billeder af gang med gråt gulv og hvidt gulv
Sorteret efter:
Budget
Sorter efter:Populær i dag
1 - 20 af 7.483 billeder
Item 1 ud af 3

Our clients wanted to add on to their 1950's ranch house, but weren't sure whether to go up or out. We convinced them to go out, adding a Primary Suite addition with bathroom, walk-in closet, and spacious Bedroom with vaulted ceiling. To connect the addition with the main house, we provided plenty of light and a built-in bookshelf with detailed pendant at the end of the hall. The clients' style was decidedly peaceful, so we created a wet-room with green glass tile, a door to a small private garden, and a large fir slider door from the bedroom to a spacious deck. We also used Yakisugi siding on the exterior, adding depth and warmth to the addition. Our clients love using the tub while looking out on their private paradise!

In this NYC pied-à-terre new build for empty nesters, architectural details, strategic lighting, dramatic wallpapers, and bespoke furnishings converge to offer an exquisite space for entertaining and relaxation.
This exquisite console table is complemented by wall sconces in antique gold tones and a large gold-framed mirror. Thoughtfully curated decor adds a touch of luxury, creating a harmonious blend of sophistication and style.
---
Our interior design service area is all of New York City including the Upper East Side and Upper West Side, as well as the Hamptons, Scarsdale, Mamaroneck, Rye, Rye City, Edgemont, Harrison, Bronxville, and Greenwich CT.
For more about Darci Hether, see here: https://darcihether.com/
To learn more about this project, see here: https://darcihether.com/portfolio/bespoke-nyc-pied-à-terre-interior-design

Designed to embrace an extensive and unique art collection including sculpture, paintings, tapestry, and cultural antiquities, this modernist home located in north Scottsdale’s Estancia is the quintessential gallery home for the spectacular collection within. The primary roof form, “the wing” as the owner enjoys referring to it, opens the home vertically to a view of adjacent Pinnacle peak and changes the aperture to horizontal for the opposing view to the golf course. Deep overhangs and fenestration recesses give the home protection from the elements and provide supporting shade and shadow for what proves to be a desert sculpture. The restrained palette allows the architecture to express itself while permitting each object in the home to make its own place. The home, while certainly modern, expresses both elegance and warmth in its material selections including canterra stone, chopped sandstone, copper, and stucco.
Project Details | Lot 245 Estancia, Scottsdale AZ
Architect: C.P. Drewett, Drewett Works, Scottsdale, AZ
Interiors: Luis Ortega, Luis Ortega Interiors, Hollywood, CA
Publications: luxe. interiors + design. November 2011.
Featured on the world wide web: luxe.daily
Photos by Grey Crawford

The L shape hallway has a red tartan stretched form molding to chair rail. This type of installation is called clean edge wall upholstery. Hickory wood planking in the lower part of the wall and fabric covered wall in the mid-section. The textile used is a Scottish red check fabric. Simple sconces light up the hallway.

Description: Interior Design by Neal Stewart Designs ( http://nealstewartdesigns.com/). Architecture by Stocker Hoesterey Montenegro Architects ( http://www.shmarchitects.com/david-stocker-1/). Built by Coats Homes (www.coatshomes.com). Photography by Costa Christ Media ( https://www.costachrist.com/).
Others who worked on this project: Stocker Hoesterey Montenegro

Gallery to Master Suite includes custom artwork and ample storage - Interior Architecture: HAUS | Architecture + LEVEL Interiors - Photo: Ryan Kurtz

Glass sliding doors and bridge that connects the master bedroom and ensuite with front of house. Doors fully open to reconnect the courtyard and a water feature has been built to give the bridge a floating effect from side angles. LED strip lighting has been embedded into the timber tiles to light the space at night.
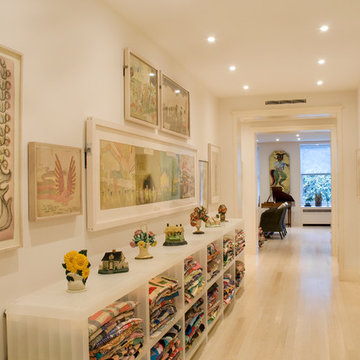
The Entry Foyer connects the east and west halves of the apartment. It also serves as a gallery for some of the larger Outsider Art works as well as a rotating display of quilts and doorstops.
7.483 Billeder af gang med gråt gulv og hvidt gulv
1

