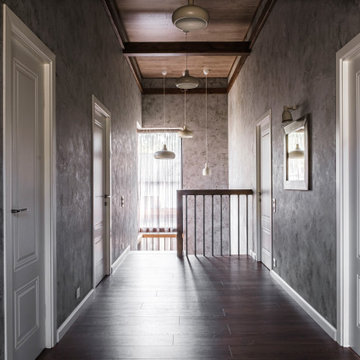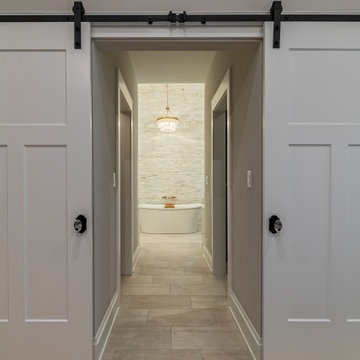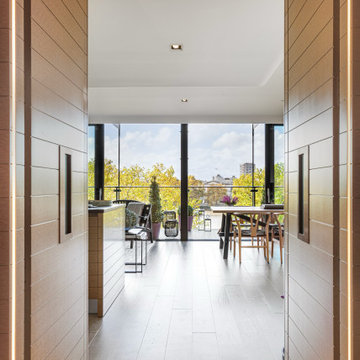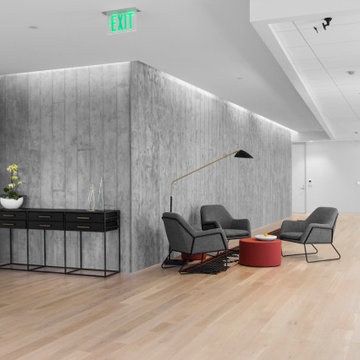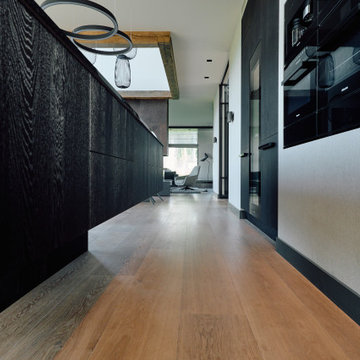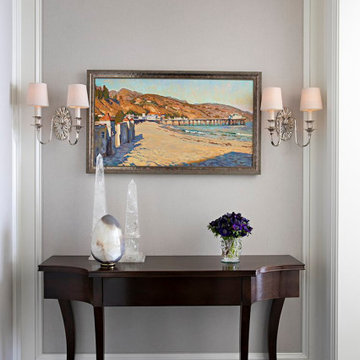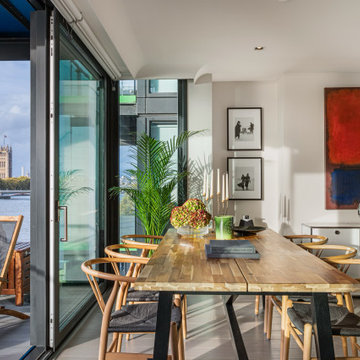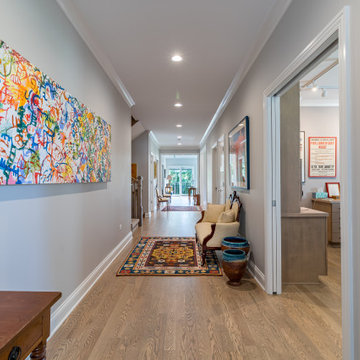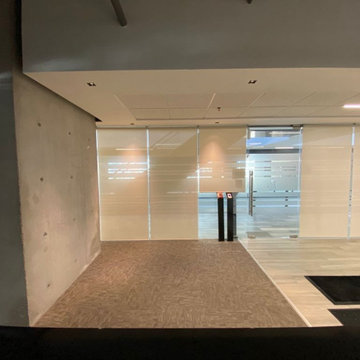75 Billeder af gang med grå vægge og kassetteloft
Sorteret efter:
Budget
Sorter efter:Populær i dag
1 - 20 af 75 billeder
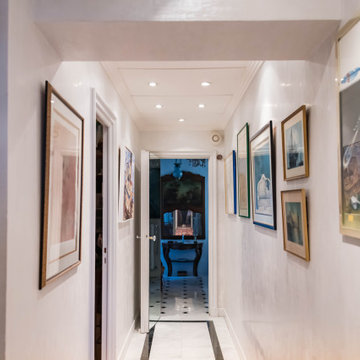
Rénovation d'un couloir avec intégration de 3 grosses unités intérieur de climatisation dans les plafonds. Création de plafonds en staff supportés par petites corniches en staff. Application d'une chaux ferrée grise verticale couleur gris souris
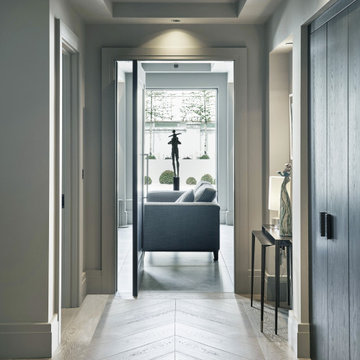
Contemporary hallway with custom pivot door and stained oak cloakroom doors, in collaboration with Newtown Woodworks.
Full width chevron floor, by Trunk Surfaces.
Photography by Gareth Byrne.
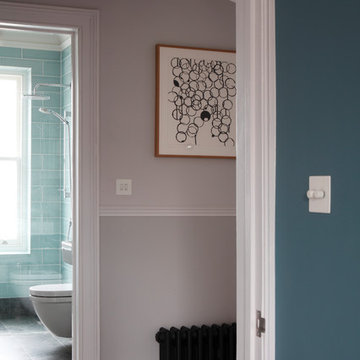
Bedwardine Road is our epic renovation and extension of a vast Victorian villa in Crystal Palace, south-east London.
Traditional architectural details such as flat brick arches and a denticulated brickwork entablature on the rear elevation counterbalance a kitchen that feels like a New York loft, complete with a polished concrete floor, underfloor heating and floor to ceiling Crittall windows.
Interiors details include as a hidden “jib” door that provides access to a dressing room and theatre lights in the master bathroom.
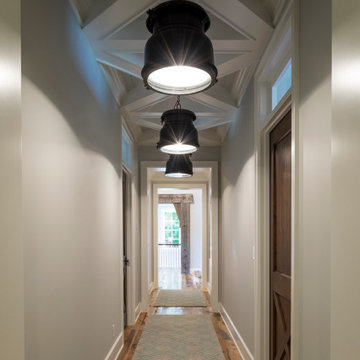
Martha O'Hara Interiors, Interior Design & Photo Styling | L Cramer Builders, Builder | Troy Thies, Photography | Murphy & Co Design, Architect |
Please Note: All “related,” “similar,” and “sponsored” products tagged or listed by Houzz are not actual products pictured. They have not been approved by Martha O’Hara Interiors nor any of the professionals credited. For information about our work, please contact design@oharainteriors.com.
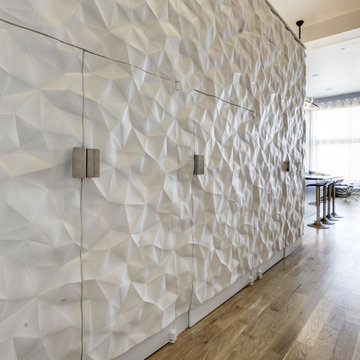
Feature Wall with concealed doors. Custom crush wall panels adorn the loft master bedroom. Custom stainless steel handles. 14 Foot tall ceiling allow this 10' tall accent wall to shine.
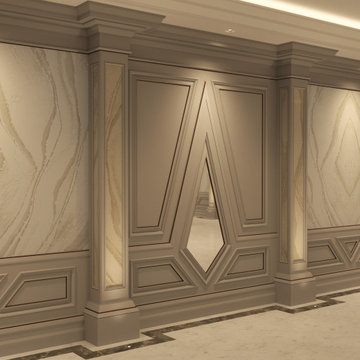
Luxury Interior Architecture
Taking wall panelling to a new level of design .
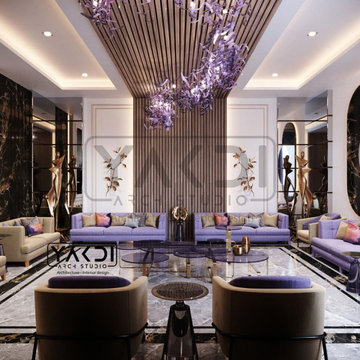
Mr. Riad's villa project
One of our old projects in Saudi Arabia
It was designed with consideration of the limited budget of the client and this is the result of his asking for an inexpensive, luxurious, simple, dream house.
We hope you like it
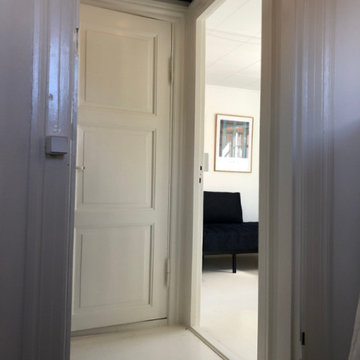
Den lille gang mellem gæsteværelserne. Bemærk de malede gulve-
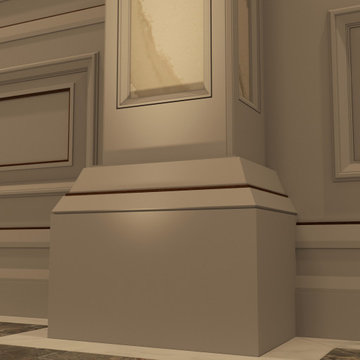
Luxury Interior Architecture
Taking wall panelling to a new level of design .
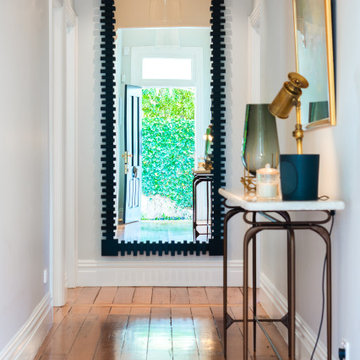
This hallway says welcome! Warm timber flooring leads you in through the front door. With a funky mirror and eclectic hall table to round it off. Lovely.
75 Billeder af gang med grå vægge og kassetteloft
1

