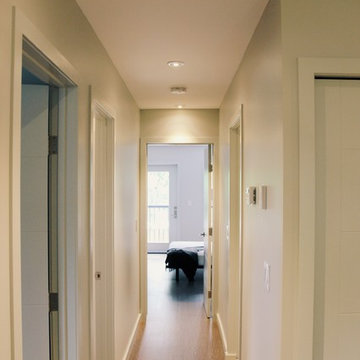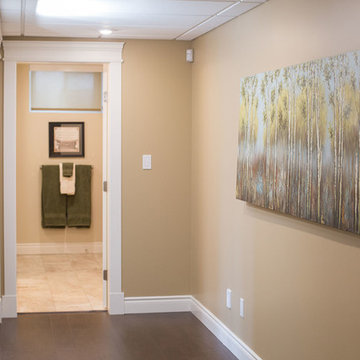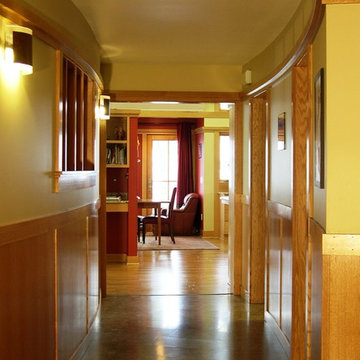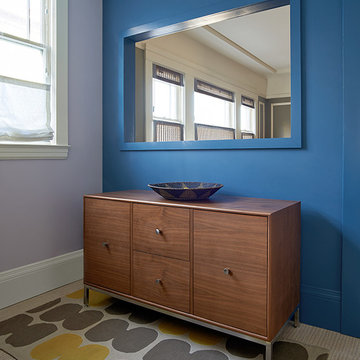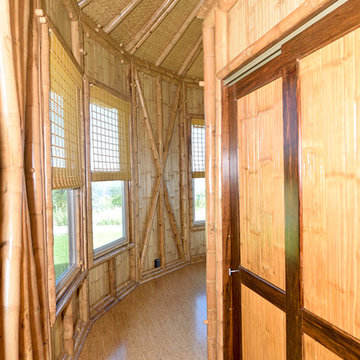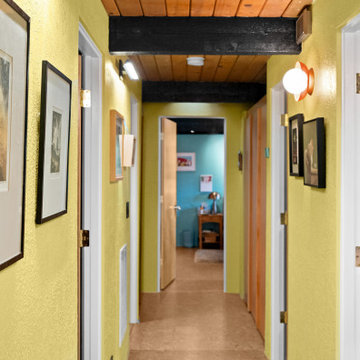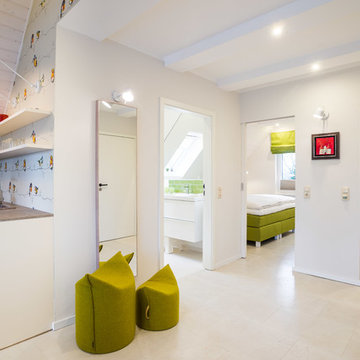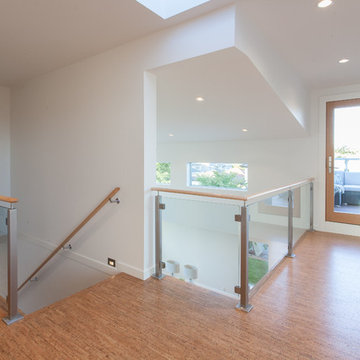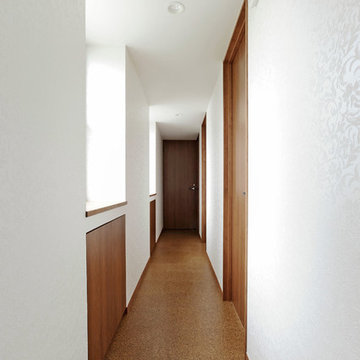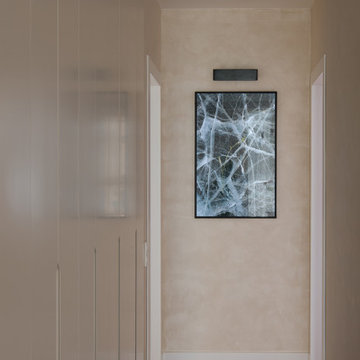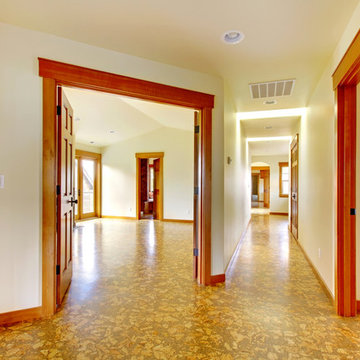87 Billeder af gang med korkgulv
Sorteret efter:
Budget
Sorter efter:Populær i dag
41 - 60 af 87 billeder
Item 1 ud af 2
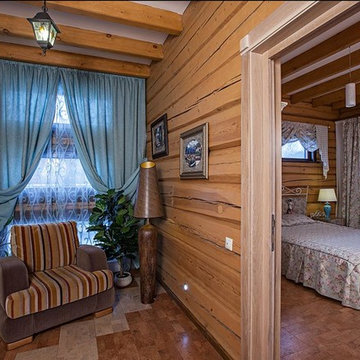
Вид из коридора на хозяйскую спальную комнату
Ксения Розанцева,
Лариса Шатская
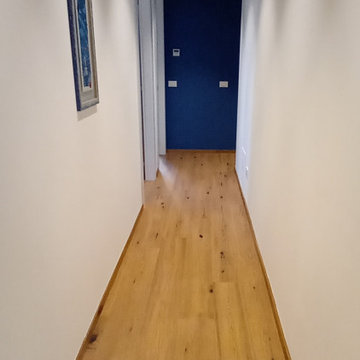
Pavimento in sughero vita Antique .
Parete in cucina ed in camera rivestite con pannelli in sughero.
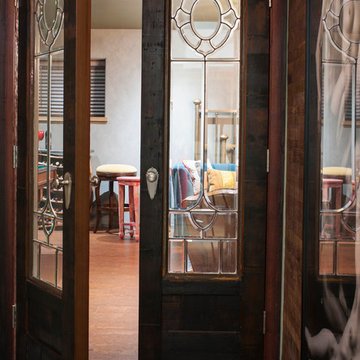
Entry doors to Man Cave with reclaimed wood doors custom made by Ravenwood Woodworks with reclaimed redwood wine barrel staves and antique leaded glass panels.
photos by Ezra Marcos
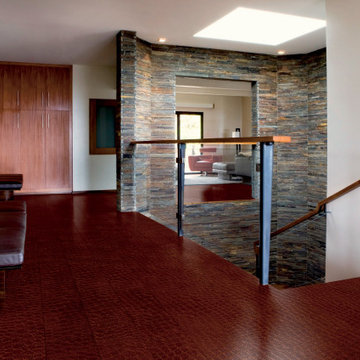
Corium Leather Floors set a new landmark in room design with sustainable materials. The surface is made of 100% recycled genuine leather and the use of cork, a renewable resource, enhances the feeling of comfort, warmth and quietness.
Floating Uniclic® or glue-down installation
AQUA2K+ finished
Bevelled edges
Level of use CLASS 23 | 31
WARRANTY 15Y Residential | 5Y Commercial
MICROBAN® antimicrobial product protection
FSC® certified products available upon request
1164x194x10.5 mm | 610x380x10.5 mm | 600x450x4 mm
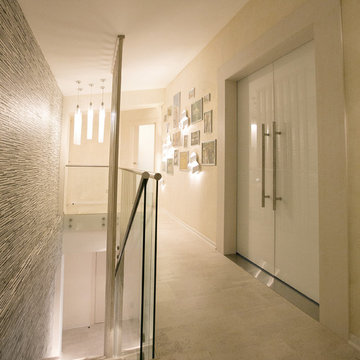
В процессе работы над проектом у заказчиков сложились собственные предпочтения в оформлении интерьера. Хозяева отдали предпочтение в пользу стекла и дерева, нестандартных аксессуаров и предметов освещения. Последние представлены в маленьком коридоре второго этажа в виде бра-сот и длинных металлических подвесов.
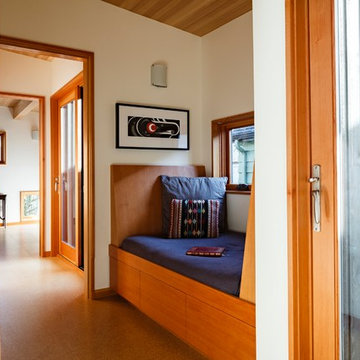
A built-in bench in provides an inviting space in this home's hallway.
Lincoln Barbour Photo

The circulation of the new scheme promotes and celebrates the heritage staircase, following the removal of cupboards and stair additions, careful refurbishment of the staircase created enough space to transition underneath and experience the original structure and materials, combined with a non-competing new addition of timber, steel and glass balusters. Original brickwork and later steel additions have been exposed and promoted.
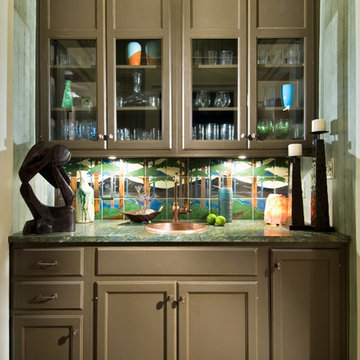
Wet Bar, Vanguard Designer Showhouse 2008
Denise Maurer Interiors
Randall Perry Photography
Kitchen and Bath World
Albany Tile and Carpet
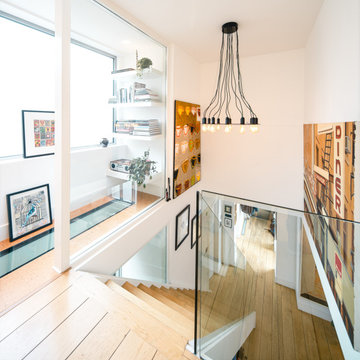
A hidden gem in Islington, this warehouse had been converted to provide a luxury triplex apartment. Spread over three expansive floors with a sweeping staircase at its heart. Phase One of the project was to integrate a first floor external space into the internal configuration to provide an airy, yet cosy reading nook. With the addition of a personal study, landscaped terraces, utility room and updated bathrooms, our client was ready to move in and enjoy this beautiful home.
87 Billeder af gang med korkgulv
3
