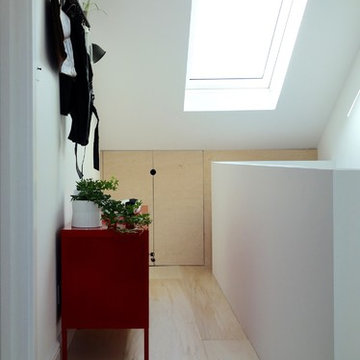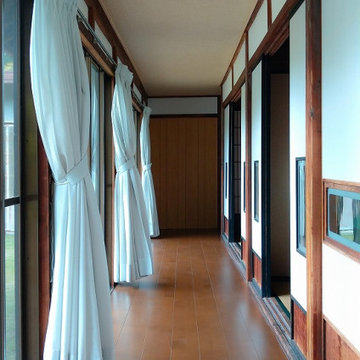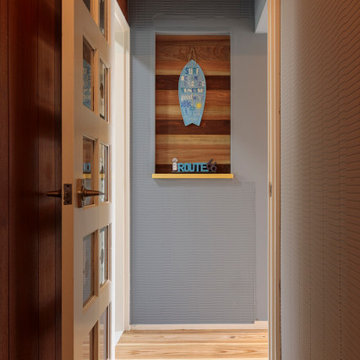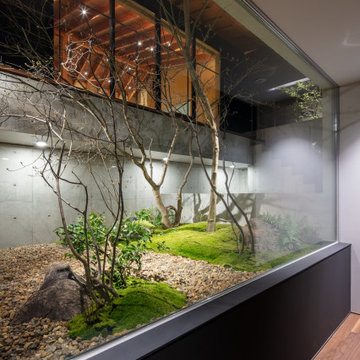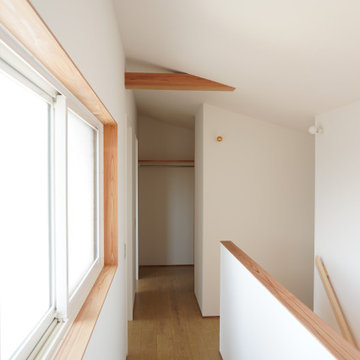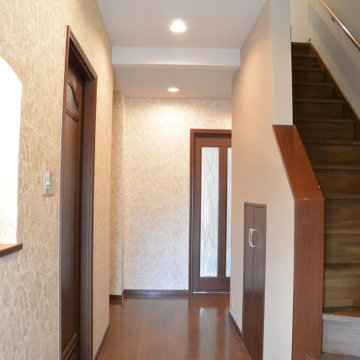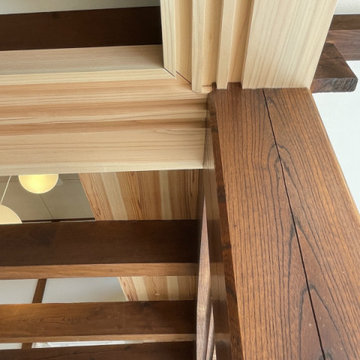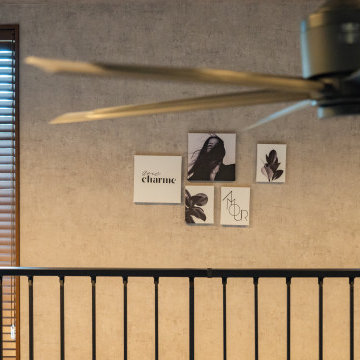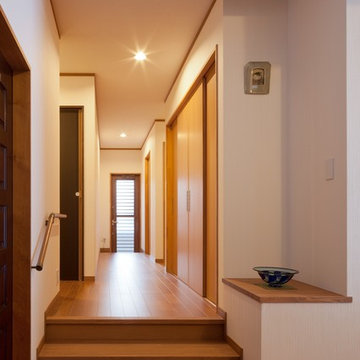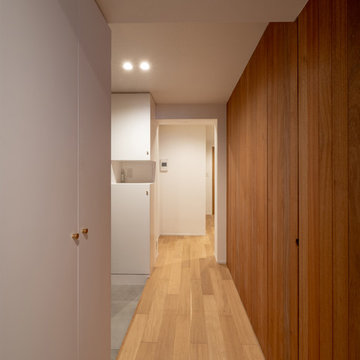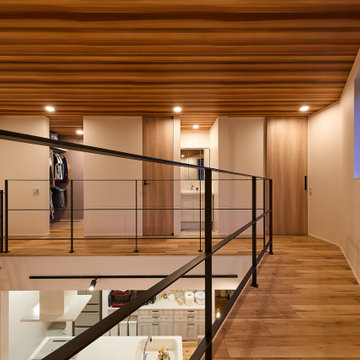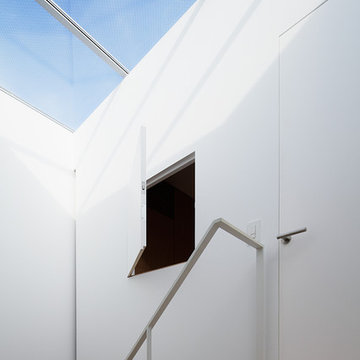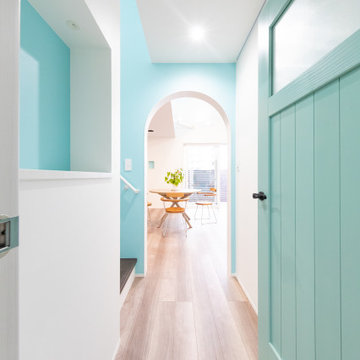315 Billeder af gang med krydsfinér gulv
Sorteret efter:
Budget
Sorter efter:Populær i dag
41 - 60 af 315 billeder
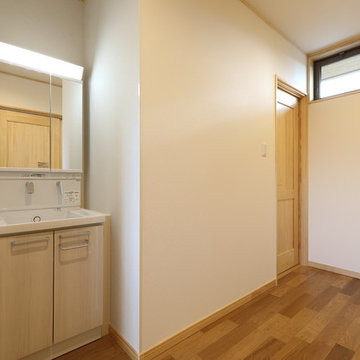
二階エレベーターホール兼廊下。
様々な部屋へのアクセスに活用。
通風と日照も確保して
部屋の扉を開放すれば、
一体的に利用できるように
各部屋の中間地点に計画している。
宿泊時の事、将来の2世帯化等を考慮して
予備的に洗面化粧台も設置しているので
将来本格的に2世帯になった場合でも
洗面化粧台の入れ替え等もスムーズに行えるように
設備配管なども現状で使う事が出来る様に
配慮をしている。
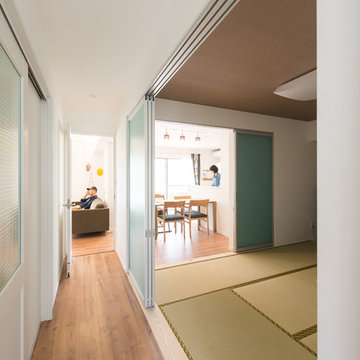
自営業のご主人と看護師の奥様。
生活パターンの違うおふたりが家事と子育てを協力してできるプランニング。
どこにいても家族の気配が感じられ、かつ、光を取り込んだまま一つ一つの空間を区切ることができるように、透過性のあるアクリル板の可動間仕切りと、ガラスの入ったドアを使用しています。
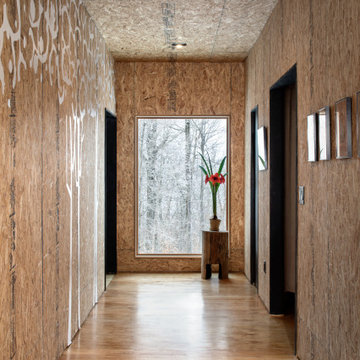
Guests are welcomed through this hallway. It is a gallery space with ever-changing display of arts, including the nature view at the end. OSB sheets are versatile and forgiving and inexpensive!
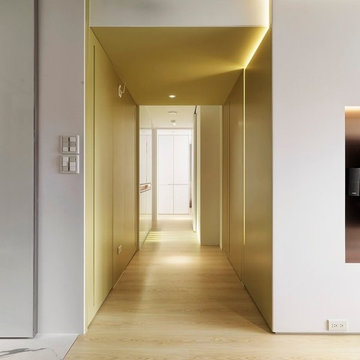
Photo Credits: Interplay Design
Unlike other design studios, Interplay has its own view of growing their interior design business. Since Taiwan is facing the low fertility issue, the team has noticed that instead of doing fancy design, creating and focusing on the senior-friendly home would be an advanced and primary market in the future.
"A senior-friendly home" does not mean, putting the aids full of the home, but considering more about the dignity. They realized this point!
But how? This project main designer - Kuan says: Creating the thoughtful space without reminding them - "This function is for you."
Because even they need the supports, they hope there are no differences with others. Therefore, the senior-friendly homes they create will just look like other homes. On the other hands, they also can be sustainable, design the homes without any concern in the future life,
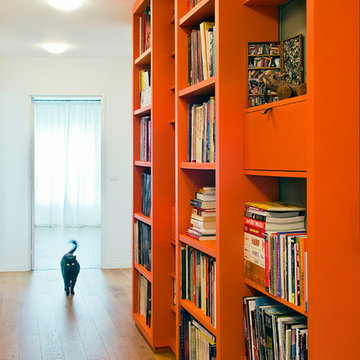
Une bibliothèque modulé par des profondeurs variées et des rangements dissimulés vient dynamiser cette longue entrée.
315 Billeder af gang med krydsfinér gulv
3
