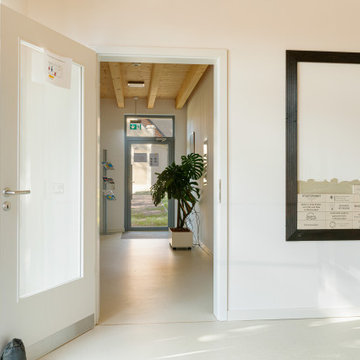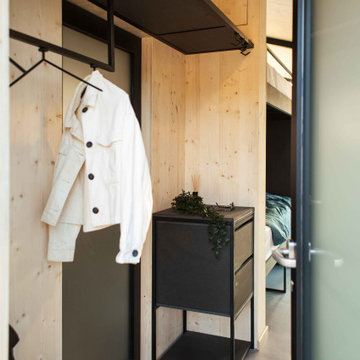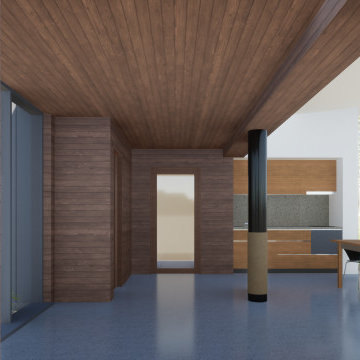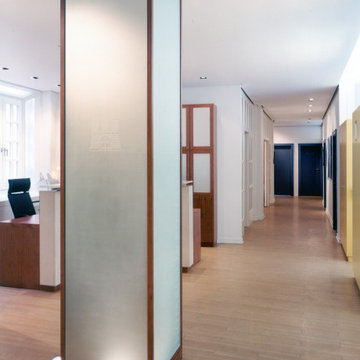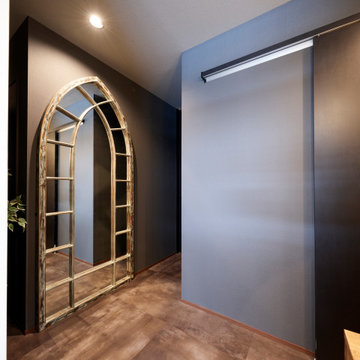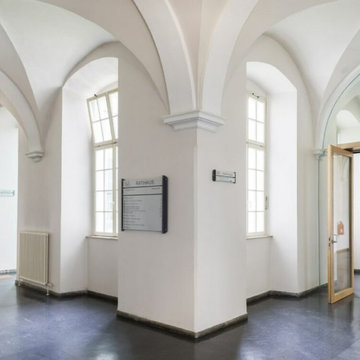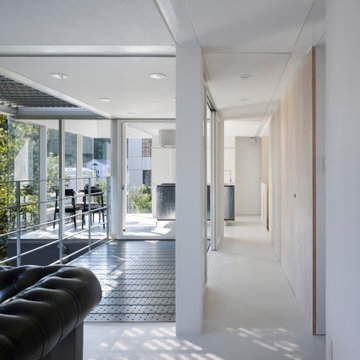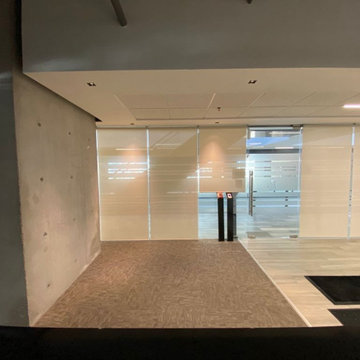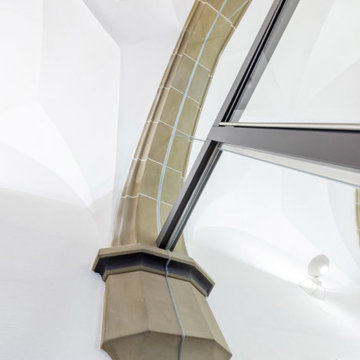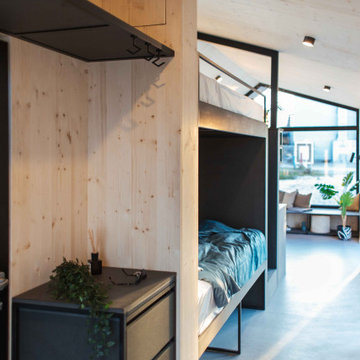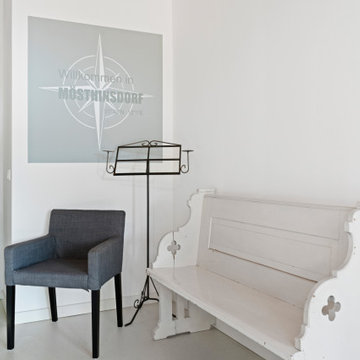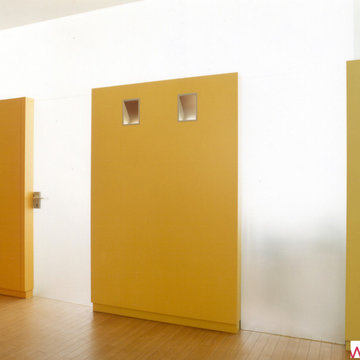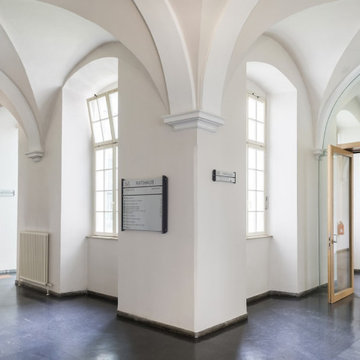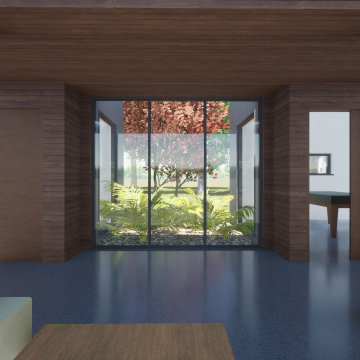20 Billeder af gang med lineoleumsgulv
Sorteret efter:
Budget
Sorter efter:Populær i dag
1 - 20 af 20 billeder
Item 1 ud af 3

This semi- detached house is situated in Finchley, North London, and was in need of complete modernisation of the ground floor by making complex structural alterations and adding a rear extension to create an open plan kitchen-dining area.
Scope included adding a modern open plan kitchen extension, full ground floor renovation, staircase refurbishing, rear patio with composite decking.
The project was completed in 6 months despite all extra works.
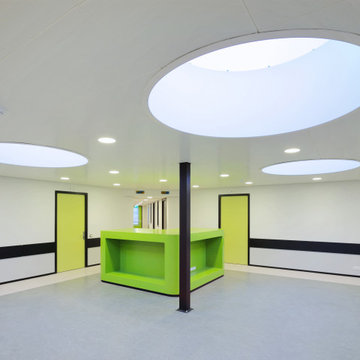
Mediateca y Semillero de Empresas en Hangar, para la adecuación de un edificio industrial en la zona portuaria de Rotterdam, Holanda. Giro arquitectónico desde una arquitectura preexistente de carácter fabril, hacia una transformada, mediante la incorporación de elementos estratégicos (aulas, escaleras, puertas...), contemporáneos y coloridos, generando un espacio lúdico y educativo, desligándose de la función y estética original.
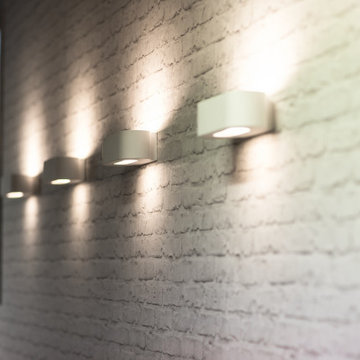
При выполнении зонирования, большое внимание уделялось рабочим зонам « опен спейс» и переговорной комнате. Компании «Сферотек» импонирует стиль лофт, который просматривается не только в сочетании материалов и текстур, но и в мебели. Чертежи и изготовление которой, производились по индивидуальному заказу. Конструкция потолка и архитектурные элементы здания остались не тронутыми, подчеркивая еще больше стилистическое направление.
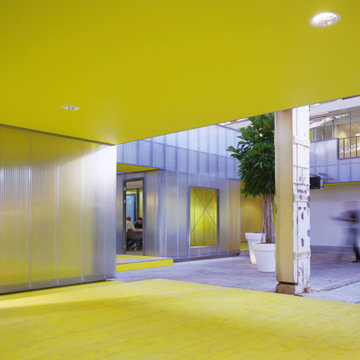
Mediateca y Semillero de Empresas en Hangar, para la adecuación de un edificio industrial en la zona portuaria de Rotterdam, Holanda. Giro arquitectónico desde una arquitectura preexistente de carácter fabril, hacia una transformada, mediante la incorporación de elementos estratégicos (aulas, escaleras, puertas...), contemporáneos y coloridos, generando un espacio lúdico y educativo, desligándose de la función y estética original.
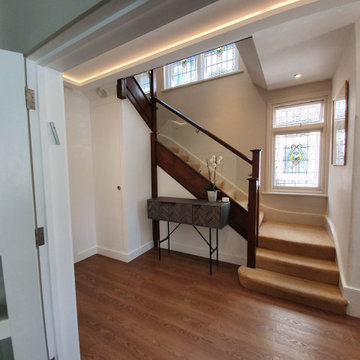
This semi- detached house is situated in Finchley, North London, and was in need of complete modernisation of the ground floor by making complex structural alterations and adding a rear extension to create an open plan kitchen-dining area.
Scope included adding a modern open plan kitchen extension, full ground floor renovation, staircase refurbishing, rear patio with composite decking.
The project was completed in 6 months despite all extra works.
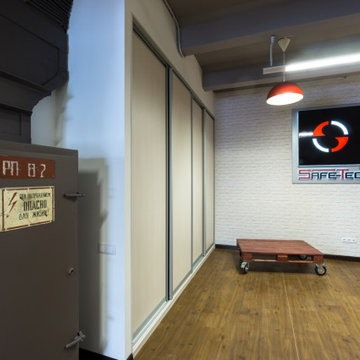
При выполнении зонирования, большое внимание уделялось рабочим зонам « опен спейс» и переговорной комнате. Компании «Сферотек» импонирует стиль лофт, который просматривается не только в сочетании материалов и текстур, но и в мебели. Чертежи и изготовление которой, производились по индивидуальному заказу. Конструкция потолка и архитектурные элементы здания остались не тронутыми, подчеркивая еще больше стилистическое направление.
20 Billeder af gang med lineoleumsgulv
1
