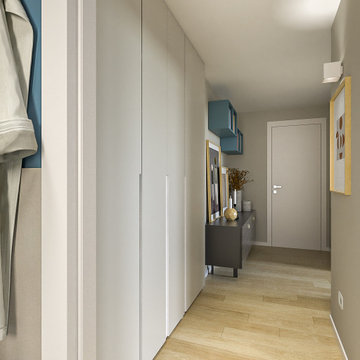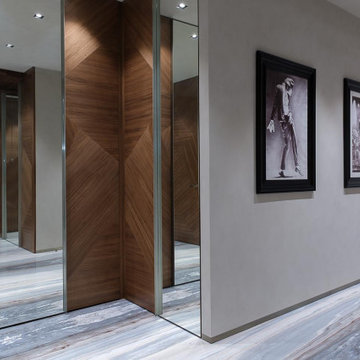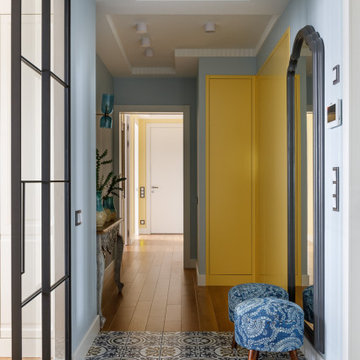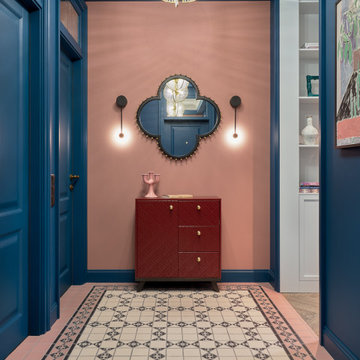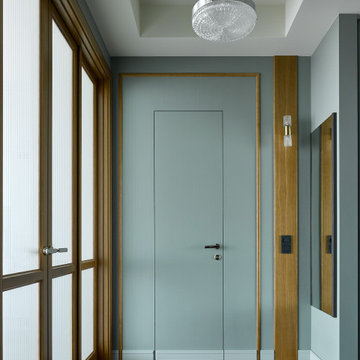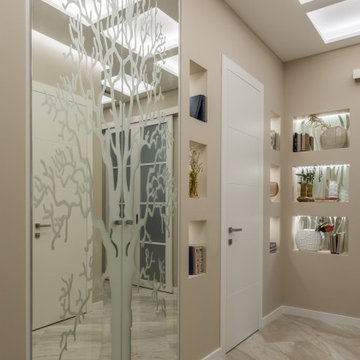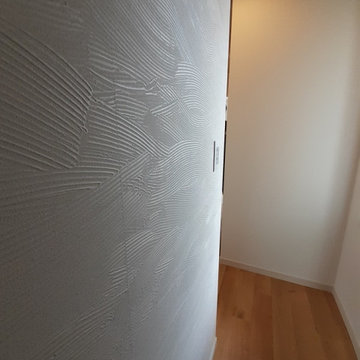Gang
Sorteret efter:
Budget
Sorter efter:Populær i dag
1 - 20 af 1.706 billeder

子供部屋の前の廊下はただの通路ではなく、猫たちのための空間にもなっている。
床から一段下がった土間は猫トイレ用のスペース。一段下がっているため、室内にトイレ砂を持ち込みにくくなっている。
窓下の収納棚には猫砂や清掃用品、猫のおもちゃなどをたくさん収納できる。、もちろん子供たち用の収納としても活躍。
収納棚のカウンターは猫たちのひなたぼっこスペース。中庭を眺めなら気持ちよくウトウト。
カウンターの上には、高い位置から外を眺めるのが好きな猫たちのためのキャットウォークも設置されている。
廊下の突き当たりの地窓も猫たちの眺望用。家の外を見ることは好奇心を刺激されて楽しい。

Balboa Oak Hardwood– The Alta Vista Hardwood Flooring is a return to vintage European Design. These beautiful classic and refined floors are crafted out of French White Oak, a premier hardwood species that has been used for everything from flooring to shipbuilding over the centuries due to its stability.

Коридор - Покраска стен краской с последующим покрытием лаком - квартира в ЖК ВТБ Арена Парк

This 6,000sf luxurious custom new construction 5-bedroom, 4-bath home combines elements of open-concept design with traditional, formal spaces, as well. Tall windows, large openings to the back yard, and clear views from room to room are abundant throughout. The 2-story entry boasts a gently curving stair, and a full view through openings to the glass-clad family room. The back stair is continuous from the basement to the finished 3rd floor / attic recreation room.
The interior is finished with the finest materials and detailing, with crown molding, coffered, tray and barrel vault ceilings, chair rail, arched openings, rounded corners, built-in niches and coves, wide halls, and 12' first floor ceilings with 10' second floor ceilings.
It sits at the end of a cul-de-sac in a wooded neighborhood, surrounded by old growth trees. The homeowners, who hail from Texas, believe that bigger is better, and this house was built to match their dreams. The brick - with stone and cast concrete accent elements - runs the full 3-stories of the home, on all sides. A paver driveway and covered patio are included, along with paver retaining wall carved into the hill, creating a secluded back yard play space for their young children.
Project photography by Kmieick Imagery.
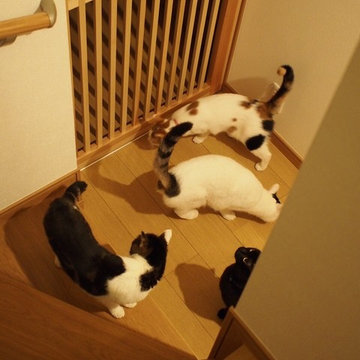
玄関ホールと廊下の間に設置された縦格子のアウトセット引戸。引戸の場合ロックをしないと猫が容易に開けてしまうため、玄関側・廊下側のどちらからも操作できる錠を、猫が届かない高さに取付けた。格子の間隔も圧迫感が無く、かつ猫が出られない寸法で作っている。
写真は設置した直後の猫たちの様子。
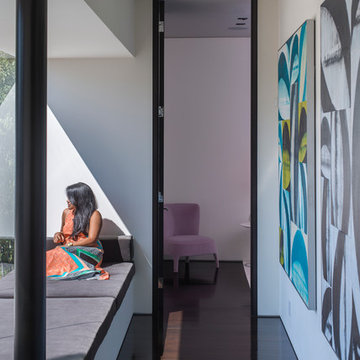
Laurel Way Beverly Hills modern home hallway with window seat and art gallery

The design inevitably spins around the existing staircase, set in the centre of the floor plan.
The former traditional stair has been redesigned to better fit the interiors with a new and more sculptural solid parapet and open trades clad in timber on all sides.

Nestled into a hillside, this timber-framed family home enjoys uninterrupted views out across the countryside of the North Downs. A newly built property, it is an elegant fusion of traditional crafts and materials with contemporary design.
Our clients had a vision for a modern sustainable house with practical yet beautiful interiors, a home with character that quietly celebrates the details. For example, where uniformity might have prevailed, over 1000 handmade pegs were used in the construction of the timber frame.
The building consists of three interlinked structures enclosed by a flint wall. The house takes inspiration from the local vernacular, with flint, black timber, clay tiles and roof pitches referencing the historic buildings in the area.
The structure was manufactured offsite using highly insulated preassembled panels sourced from sustainably managed forests. Once assembled onsite, walls were finished with natural clay plaster for a calming indoor living environment.
Timber is a constant presence throughout the house. At the heart of the building is a green oak timber-framed barn that creates a warm and inviting hub that seamlessly connects the living, kitchen and ancillary spaces. Daylight filters through the intricate timber framework, softly illuminating the clay plaster walls.
Along the south-facing wall floor-to-ceiling glass panels provide sweeping views of the landscape and open on to the terrace.
A second barn-like volume staggered half a level below the main living area is home to additional living space, a study, gym and the bedrooms.
The house was designed to be entirely off-grid for short periods if required, with the inclusion of Tesla powerpack batteries. Alongside underfloor heating throughout, a mechanical heat recovery system, LED lighting and home automation, the house is highly insulated, is zero VOC and plastic use was minimised on the project.
Outside, a rainwater harvesting system irrigates the garden and fields and woodland below the house have been rewilded.
1
