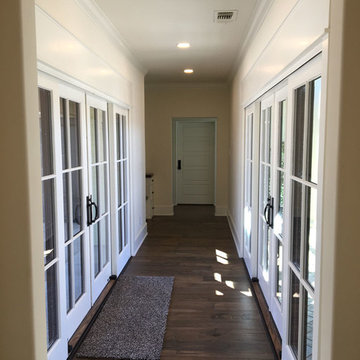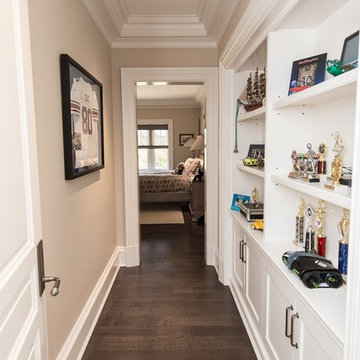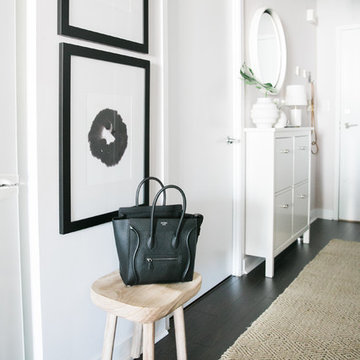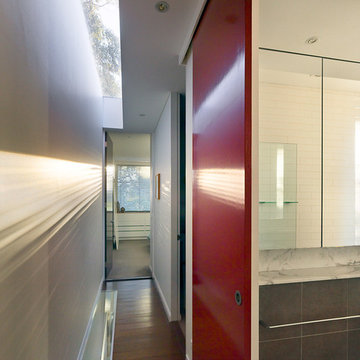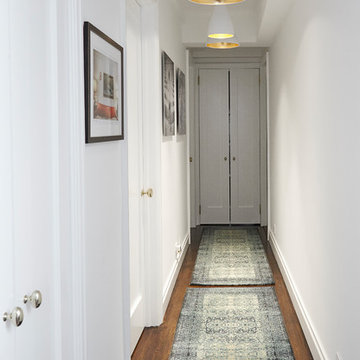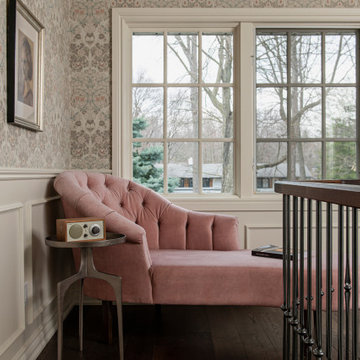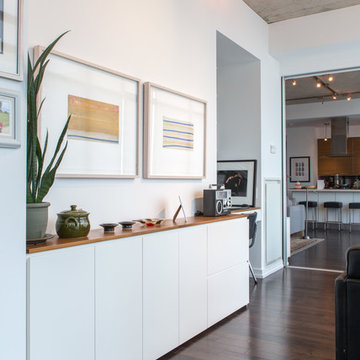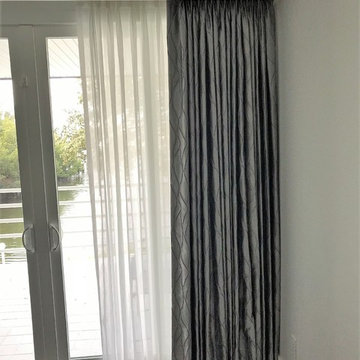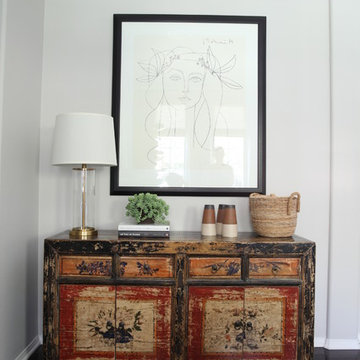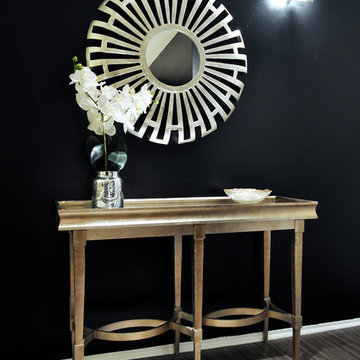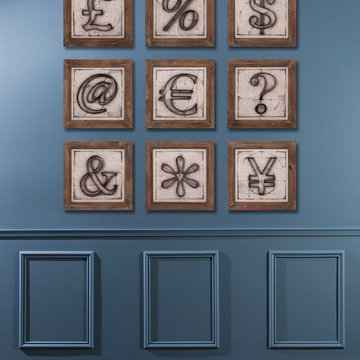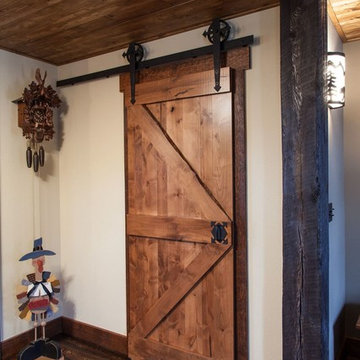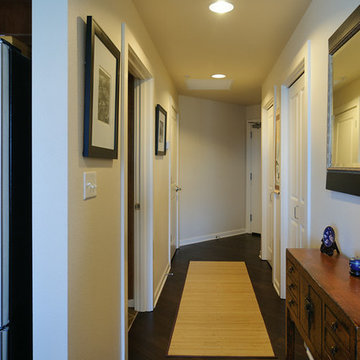259 Billeder af gang med mørkt parketgulv
Sorteret efter:
Budget
Sorter efter:Populær i dag
1 - 20 af 259 billeder
Item 1 ud af 3
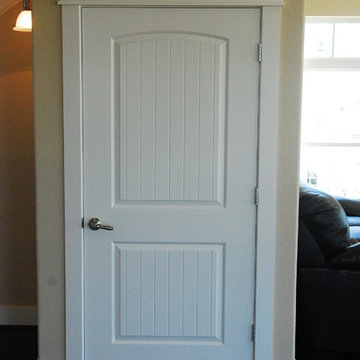
Most raised beach houses have a central door that leads to the "garage" or the open area beneath the home. These entrances are kept simple because the family uses them the most.
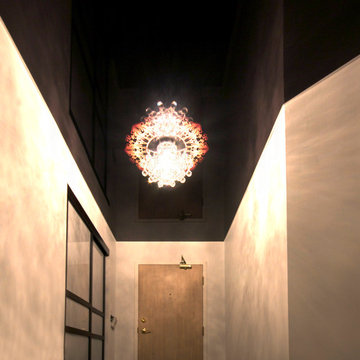
The issues that annoyed the family in this condo are common to new condo units: Low ceilings covered with a popcorn finish, small rooms, low light in the bedrooms and living room, and no ceiling light fixtures. Concrete ceilings are not only difficult to drill into to install fixtures, installing wiring behind them for such fixtures is impossible. There are often conduits for building services embedded in the concrete along with structural steel reinforcements, so drilling without x-raying first is dangerous.
Laqfoil stretch ceiling provided a solution to all of these issues for this condo unit. A high gloss finish was chosen, as the reflections visually double the height of the space. Installing a stretch ceiling also naturally conceals the popcorn ceiling behind it, but in this case, was also used to conceal the wiring necessary to add ceiling lights in every room. The wiring was simply attached to the existing popcorn ceiling. Laqfoil stretch ceiling is supported around the perimeter only, by tracks, or profiles which are only about 0.75" thick. The ceiling membrane itself is less than one millimetre thick.
We also added a small vector graphic, printed in each corner of the living room ceiling, for a unique aesthetic effect.
We constructed a suspended bulkhead above the island and covered it with red high gloss membrane, to visually separate the kitchen and living room while keeping the design's open concept. This also provided a supporting structure for 3 mini chandelier pendant lights.
A red rose depicted on a black and white textured ground was chosen for the kitchen ceiling and applied using digital wide format printing technology, to tie the red, black and white colour scheme with the kitchen cabinets' texture.
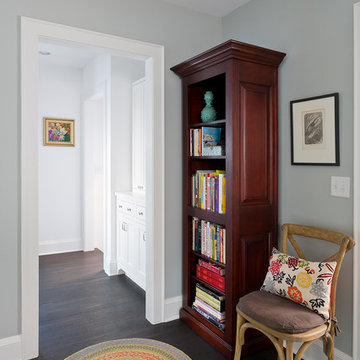
Residential remodel designed by Meriwether Felt. This 1920 cape cod bungalow was updated to include pantry space in the back hallway.
Photos by Andrea Rugg
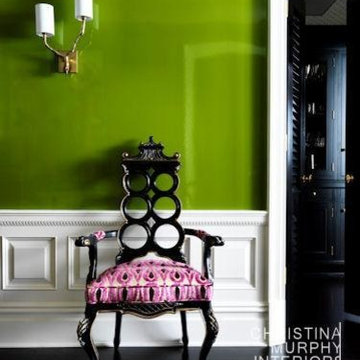
Named one of America's Top 100 Designers by House Beautiful, Christina Murphy is known for her broad range as a designer, creating original, thoughtful spaces for both residential and commercial clients.
Christina started her design career in 1999 at Kemble Interiors and has been featured on ABC's The View, in House Beautiful, Lucky Magazine, In Style Home and The New York Times. Her work is known for bringing out the best in her client's individual style, discovering the happy medium between beautiful and practical.
Christina is a graduate of Georgetown University, The American Institute for Foreign Study in Italy and The New York School of Interior Design. Start your Christina Murphy makeover here http://www.decorist.com/designers/31040/christina-murphy/
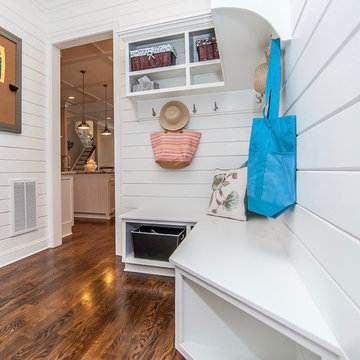
Also known as "the family entrance" mudrooms can be pretty, too! Located just off the kitchen this is a great place for all the "stuff" that would otherwise overrun the house. Painted with crisp, semi-gloss white trim paint, the shiplap walls add beautiful details and resilliance while living up to an active family lifestyle!
Charles Dickens Photography
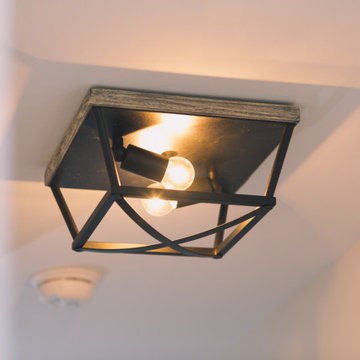
Narrow Beige wall hallway featuring wood and metal flush mount from the Teagan Collection by Golden Lighting
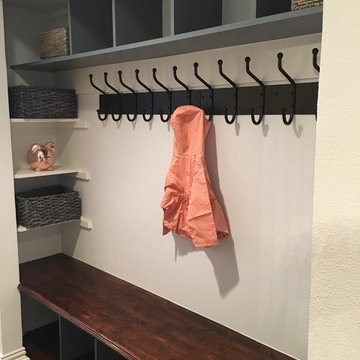
Prior to purchase of home, this was 2 closets. We took down walls, eliminated electrical outlets and made into a mud entry right off the garage and side entry of the home. White shelves were original, while the cubbies and bench were built.
259 Billeder af gang med mørkt parketgulv
1
