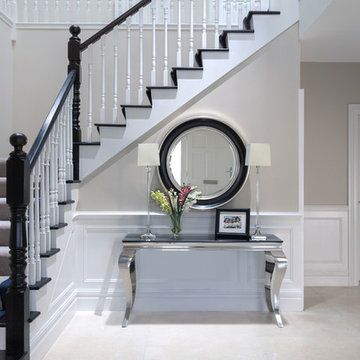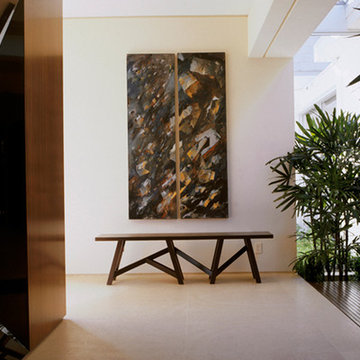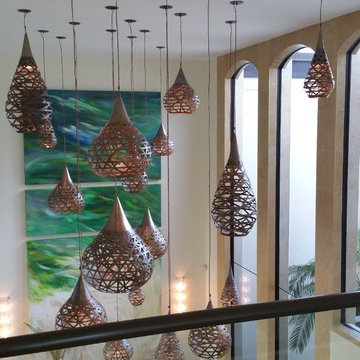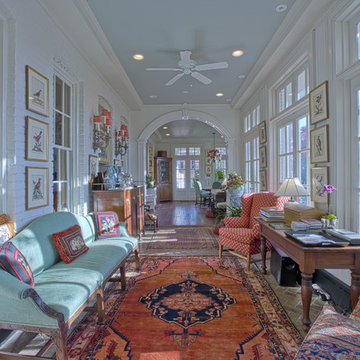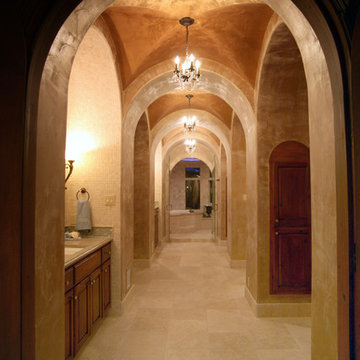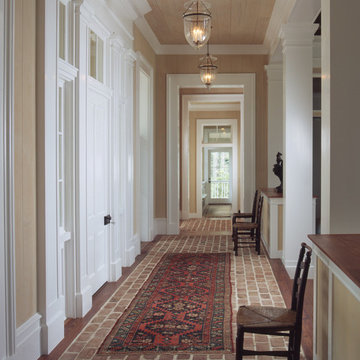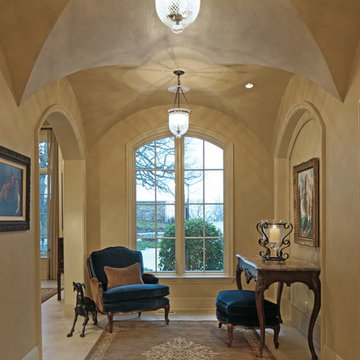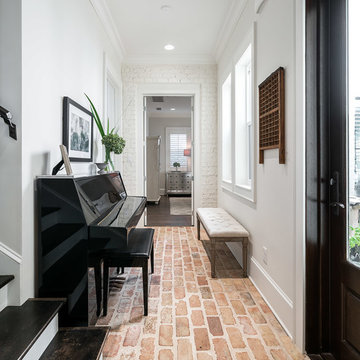1.156 Billeder af gang med kalkstensgulv og murstensgulv
Sorteret efter:
Budget
Sorter efter:Populær i dag
1 - 20 af 1.156 billeder
Item 1 ud af 3

Not many mudrooms have the ambience of an art gallery, but this cleverly designed area has white oak cubbies and cabinets for storage and a custom wall frame at right that features rotating artwork. The flooring is European oak.
Project Details // Now and Zen
Renovation, Paradise Valley, Arizona
Architecture: Drewett Works
Builder: Brimley Development
Interior Designer: Ownby Design
Photographer: Dino Tonn
Millwork: Rysso Peters
Limestone (Demitasse) flooring and walls: Solstice Stone
Windows (Arcadia): Elevation Window & Door
https://www.drewettworks.com/now-and-zen/
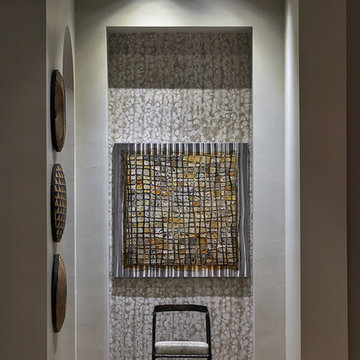
Tucked into the niche at the end of this hallway is a heavy, patinated bronze chair upholstered with Kelly Wearstler fabric. On the wall above it, a textural metal collage.
Photo by Brian Gassel

A mud room with a plethora of storage, locker style cabinets with electrical outlets for a convenient way to charge your technology without seeing all of the cords.
Lisa Konz Photography

Hallways often get overlooked when finishing out a design, but not here. Our client wanted barn doors to add texture and functionality to this hallway. The barn door hardware compliments both the hardware in the kitchen and the laundry room. The reclaimed brick flooring continues throughout the kitchen, hallway, laundry, and powder bath, connecting all of the spaces together.
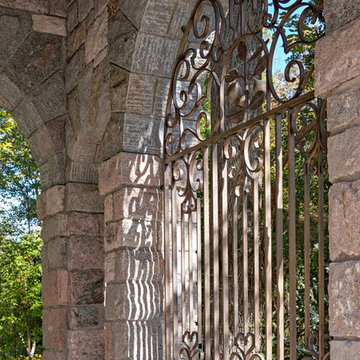
Alice Washburn Award 2015 - Winner - Accessory Building
athome A list Awards 2015 - Finalist - Best Pool House
Robert Benson Photography
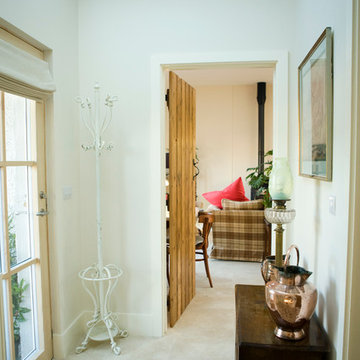
The hallway is top light by a generous roof light. The floor throughout the unit, which contains hall, bathroom, bedroom and Living Room / Kitchen, is a natural limestone. Doors are of salvaged and oiled pine with traditional latch fittings. Windows are Alu-Clad Nordic Pine by Harmon Vindeur. Photo by Denis O'Farrell

Stepping out of the at-home wellness center and into a connecting hallway, the pool remains in sight through a large, floor-to-ceiling, wall-to-wall window.
Custom windows, doors, and hardware designed and furnished by Thermally Broken Steel USA.
Other sources:
Kuro Shou Sugi Ban Charred Cypress cladding: reSAWN TIMBER Co.
Bronze and Wool Sheep Statue: Old Plank Collection.

The mud room in this Bloomfield Hills residence was a part of a whole house renovation and addition, completed in 2016. Directly adjacent to the indoor gym, outdoor pool, and motor court, this room had to serve a variety of functions. The tile floor in the mud room is in a herringbone pattern with a tile border that extends the length of the hallway. Two sliding doors conceal a utility room that features cabinet storage of the children's backpacks, supplies, coats, and shoes. The room also has a stackable washer/dryer and sink to clean off items after using the gym, pool, or from outside. Arched French doors along the motor court wall allow natural light to fill the space and help the hallway feel more open.
1.156 Billeder af gang med kalkstensgulv og murstensgulv
1
