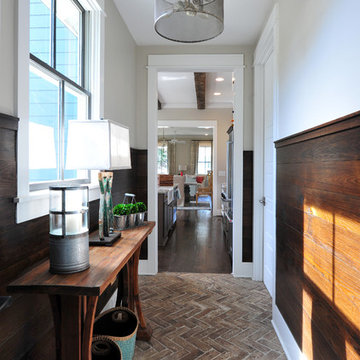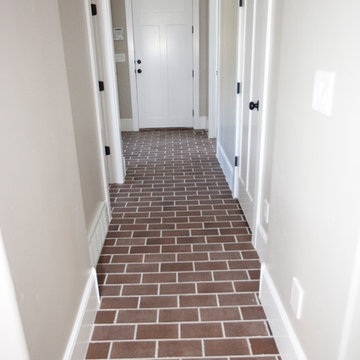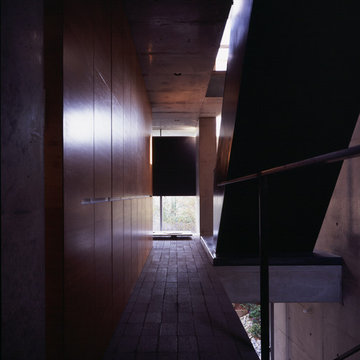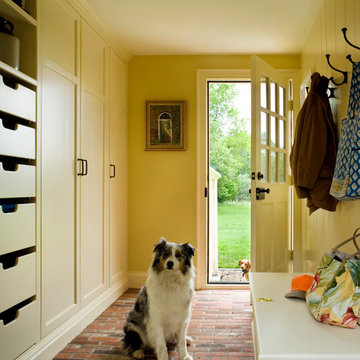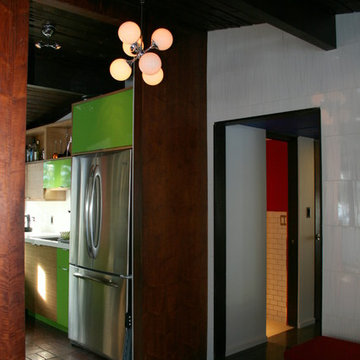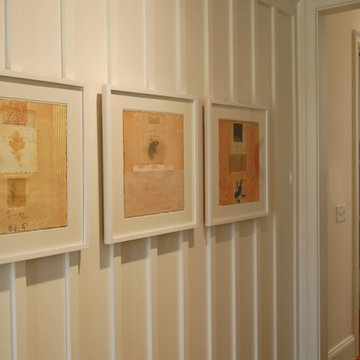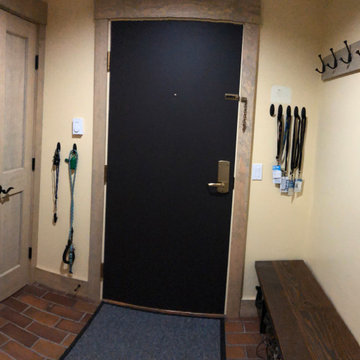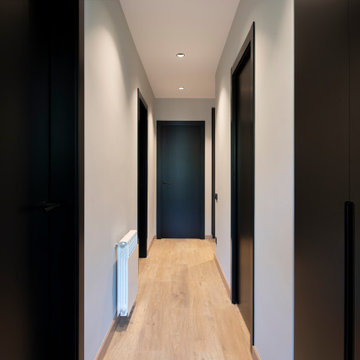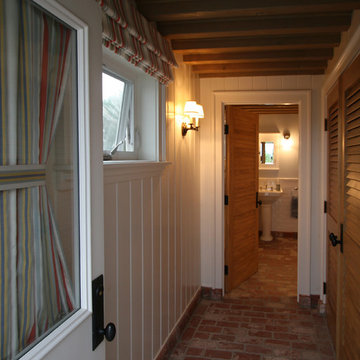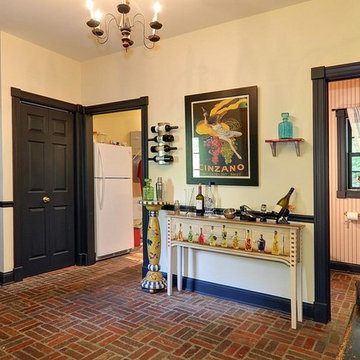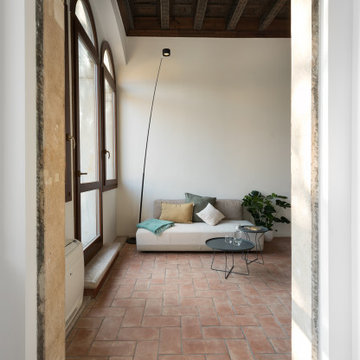29 Billeder af gang med murstensgulv
Sorteret efter:
Budget
Sorter efter:Populær i dag
1 - 20 af 29 billeder
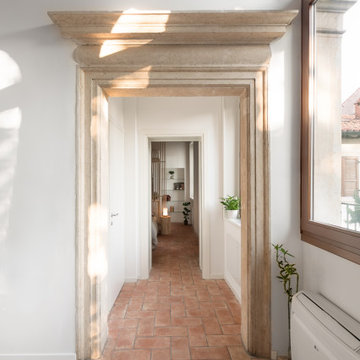
Vista in prospettiva del corridoio distributivo con passaggio all'interno del portale in Tufo recuperato e ristrutturato.

A courtyard home, made in the walled garden of a victorian terrace house off New Walk, Beverley. The home is made from reclaimed brick, cross-laminated timber and a planted lawn which makes up its biodiverse roof.
Occupying a compact urban site, surrounded by neighbours and walls on all sides, the home centres on a solar courtyard which brings natural light, air and views to the home, not unlike the peristyles of Roman Pompeii.
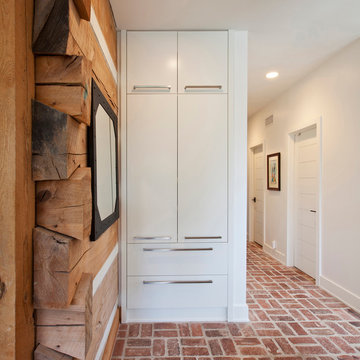
View from Kitchen to Pantry and Back Hallway - Interior Architecture: HAUS | Architecture For Modern Lifestyles - Construction Management: Blaze Construction - Photo: HAUS | Architecture
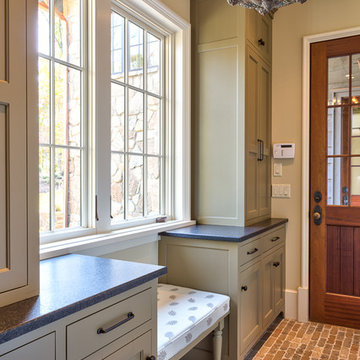
Influenced by English Cotswold and French country architecture, this eclectic European lake home showcases a predominantly stone exterior paired with a cedar shingle roof. Interior features like wide-plank oak floors, plaster walls, custom iron windows in the kitchen and great room and a custom limestone fireplace create old world charm. An open floor plan and generous use of glass allow for views from nearly every space and create a connection to the gardens and abundant outdoor living space.
Kevin Meechan / Meechan Architectural Photography
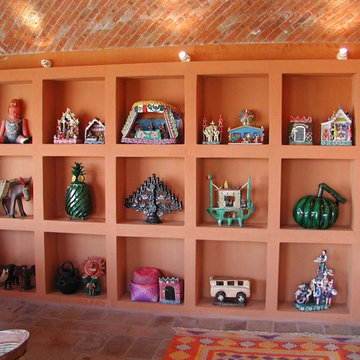
display niches for objects is not a new idea, but one must think ahead for sizes and what color(s) will enhance the objects.
photo credit: John Larcade
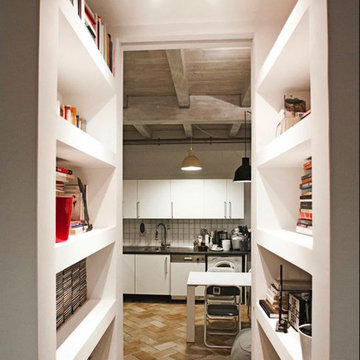
Vista della cucina dal passaggio tra zona notte e zona giorno con libreria in cartongesso
Foto di Mattia Candotti
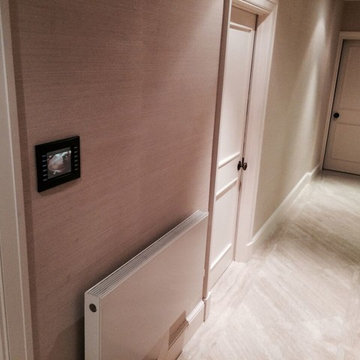
One of 27 touchscreens in this house controlling heating aircon, lighting, access and intercom, audio and video and cctv
29 Billeder af gang med murstensgulv
1
