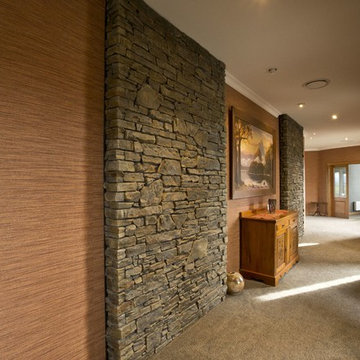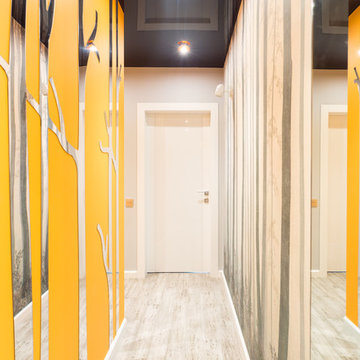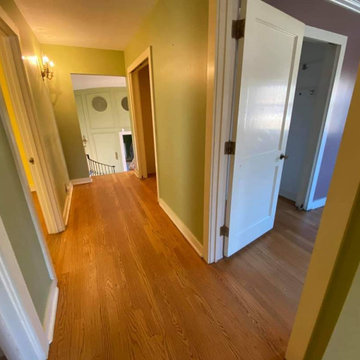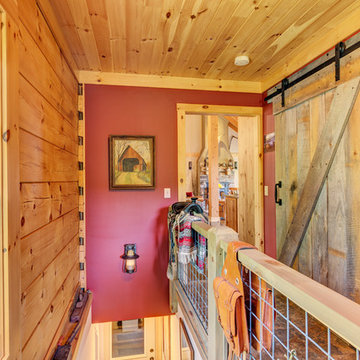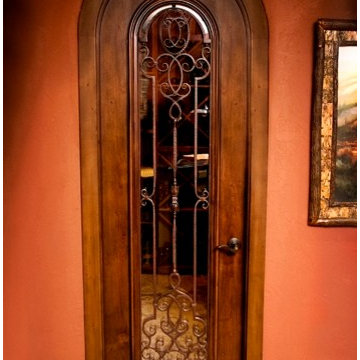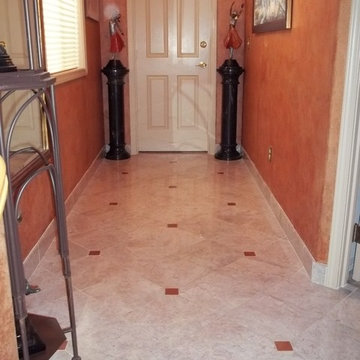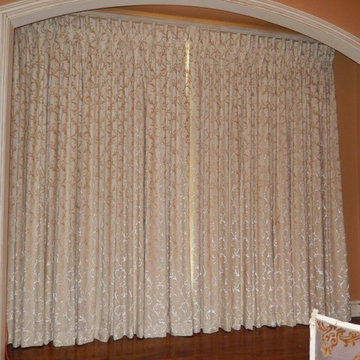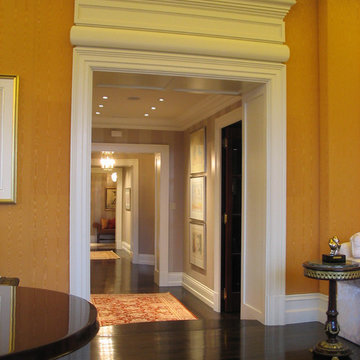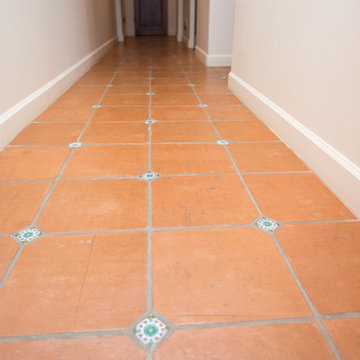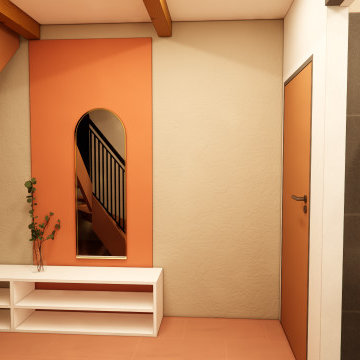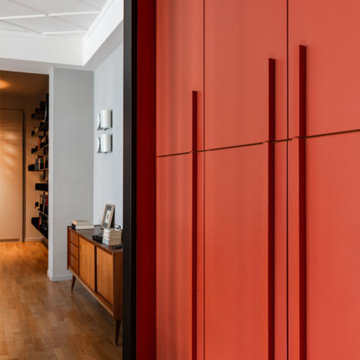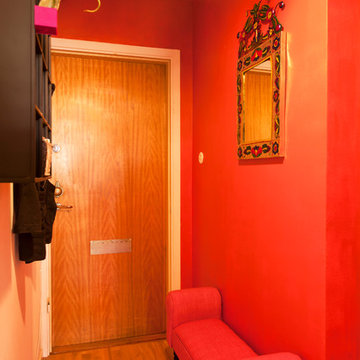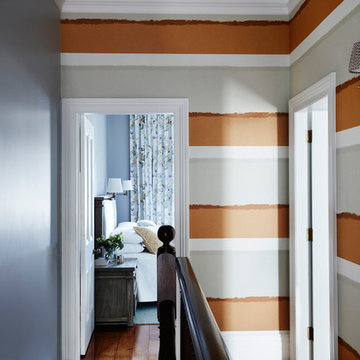274 Billeder af gang med orange vægge
Sorteret efter:
Budget
Sorter efter:Populær i dag
181 - 200 af 274 billeder
Item 1 ud af 2
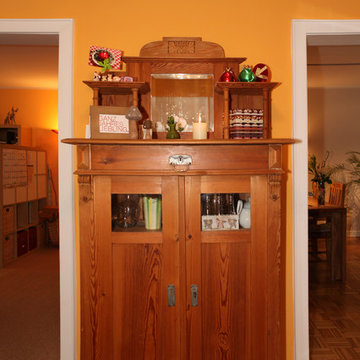
Der Hochzeitsschrank im Flur bildet einen Fokuspunkt zwischen den Zimmertüren.
Kadri Reichard für FENG SHUI & LIVING
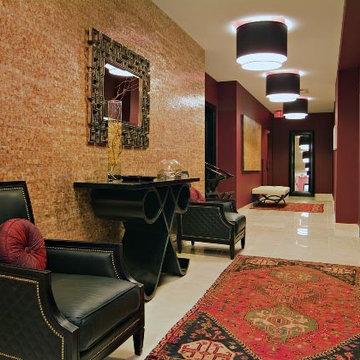
Maya Romanoff's Flexi Mother of Pearl mosaic tiles of genuine seashell accentuate this feature wall in this long stretch of a hallway.
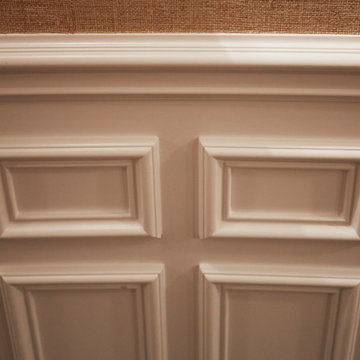
The lower level hallway has fully paneled wainscoting, and grass cloth walls. Photo by Mike Kaskel. Interior design by Meg Caswell.
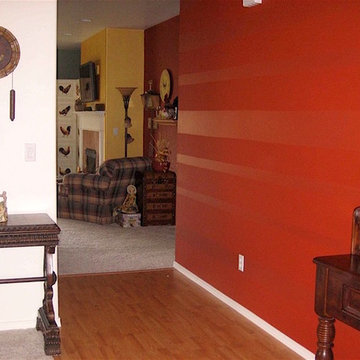
This is a long, open walkway past a living room toward a kitchen-family room. Using the glaze treatment gives the eye a subtle focus to guide them toward the back of the home with a warm, yet light-handed touch.
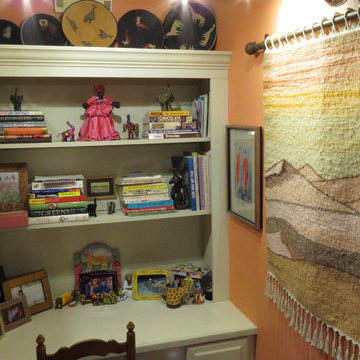
A closer look at collection of African baskets, art work and artifacts. The hanging wool rugs were custom made for client from pictures of views where she lived in Africa. Amazing. Installed new LED light fixtures for displays.
Photography: jennyraedezigns.com
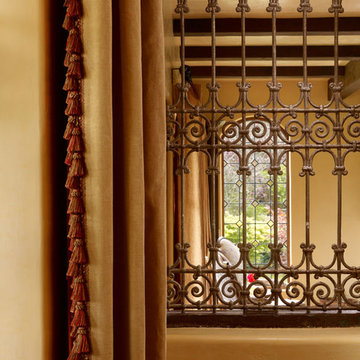
This lovely home began as a complete remodel to a 1960 era ranch home. Warm, sunny colors and traditional details fill every space. The colorful gazebo overlooks the boccii court and a golf course. Shaded by stately palms, the dining patio is surrounded by a wrought iron railing. Hand plastered walls are etched and styled to reflect historical architectural details. The wine room is located in the basement where a cistern had been.
Project designed by Susie Hersker’s Scottsdale interior design firm Design Directives. Design Directives is active in Phoenix, Paradise Valley, Cave Creek, Carefree, Sedona, and beyond.
For more about Design Directives, click here: https://susanherskerasid.com/
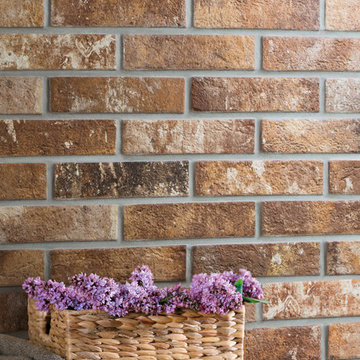
London Brick - Sunset
This collection showcases a new element, inspired by the production of hand-made bricks fired in a furnace in London. Back in the early 20th century, the surfaces were shaded, with a variety of colors. The appeal of traditional craftsmanship techniques, with the imperfections in the glazes - as a result of unstable temperatures - reflected in a porcelain stoneware with a genuine character, obtained using leading-edge ceramic technologies. London is a tile ready to enliven the floors and walls of the home with an original urban, metropolitan allure.
274 Billeder af gang med orange vægge
10
