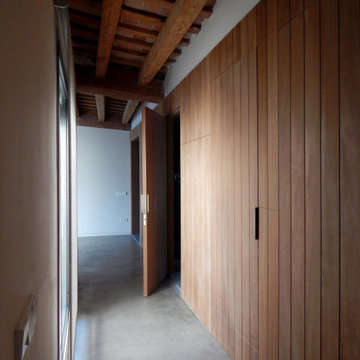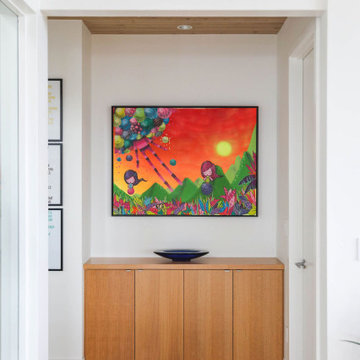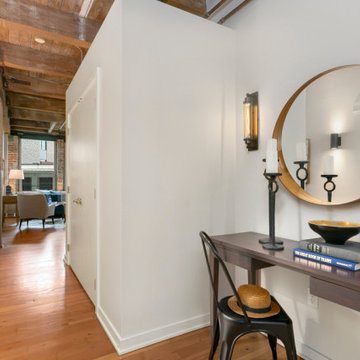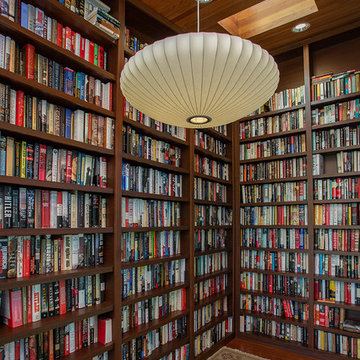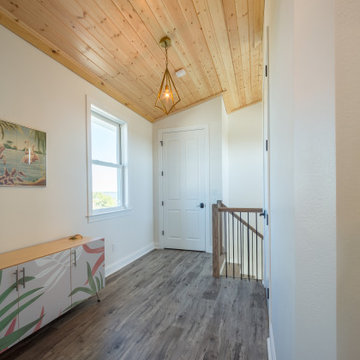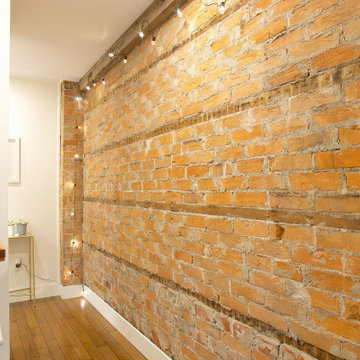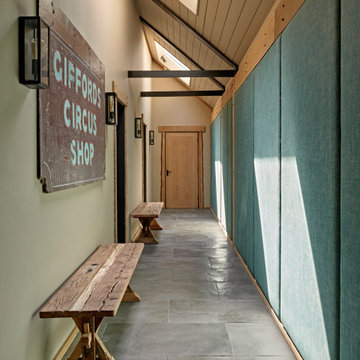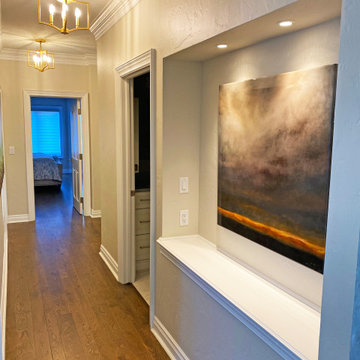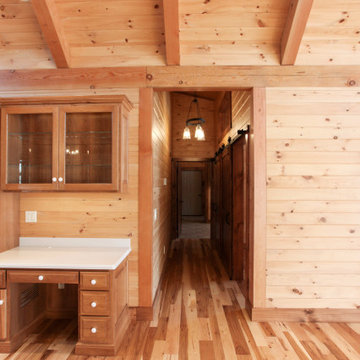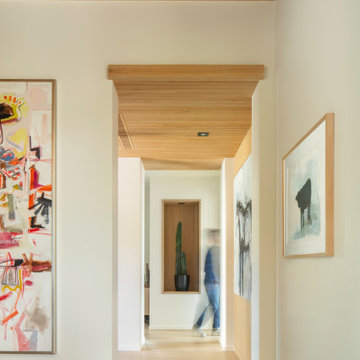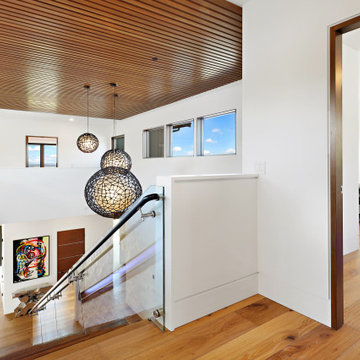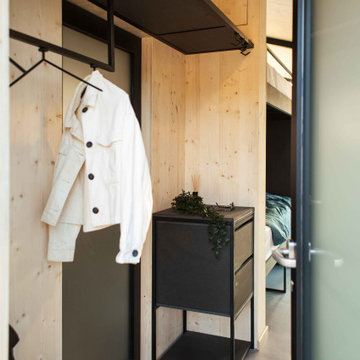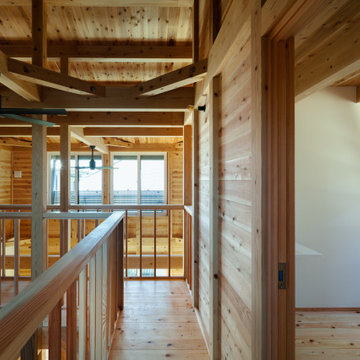487 Billeder af gang med træloft
Sorteret efter:
Budget
Sorter efter:Populær i dag
121 - 140 af 487 billeder
Item 1 ud af 2
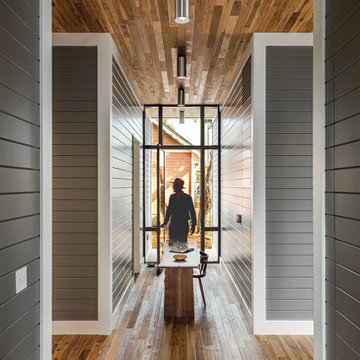
A Dog-Trot is a vernacular Texan architecture, where a central passage, the "Trot", separates two cabins. When researching this project, it was found that the original cottage was this type of structure. Here, this vernacular form is given a contemporary intervention, where four "cabins" containing bedrooms, kitchen, and living room are separated by two intersecting "trots". This treatment is emphasized by the material palette: shiplap walls match the exterior treatment of the house, while floors and ceilings create a continuous surface between inside and out.
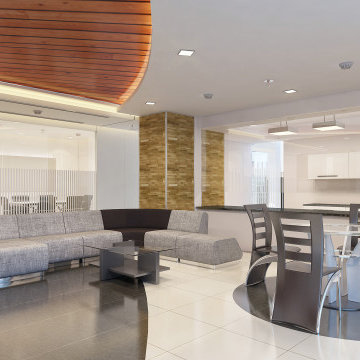
A hotel design project with contemporary exterior, holistic approach for interior and high quality flexible spaces.
Complete design, documentation and rendering package by Brookspace Architectural Services.
Thank you
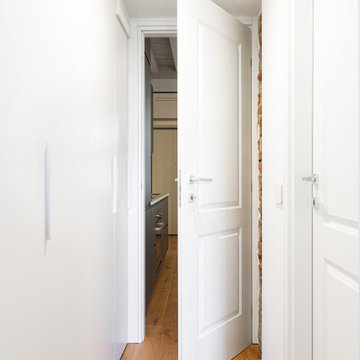
Disimpegno: armadiatura che nasconde l'angolo lavanderia. Porte pantografate 2B (a due riquadri) che collegano zona giorno e zona notte.
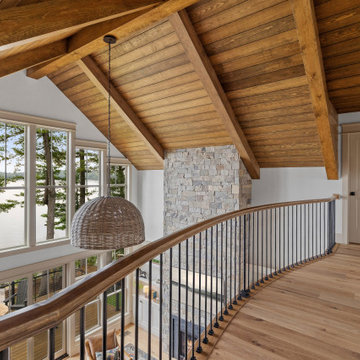
A two story contemporary modern home featuring the Malibu Oak, from our Alta Vista Collection, floor to ceiling windows, vaulted ceilings, and balcony overlooking the home.
Design + Photography: Comfort Design Home and Furnish, Amy Little, Allan Wolf
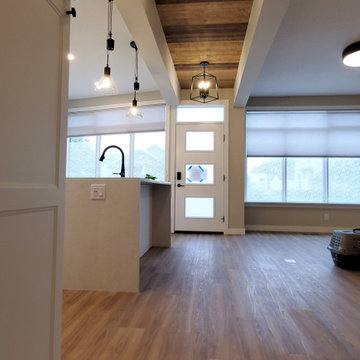
The hallway takes over the modern farmhouse feel when you look up to see the barn wood feature on the ceiling with two black chandeliers.
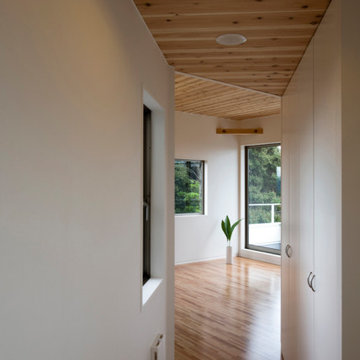
真鶴半島の突端に近い山の上。相模湾が見えるようにリビングは平面的に廊下からやや傾いて計画しています。
そうすることでキッチン・廊下・階段とは自然に区切れて見えます。
487 Billeder af gang med træloft
7
