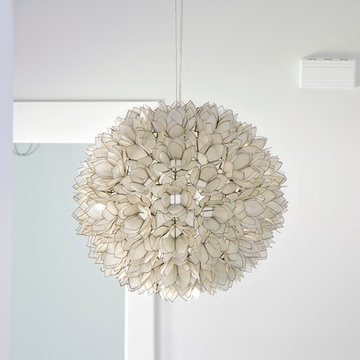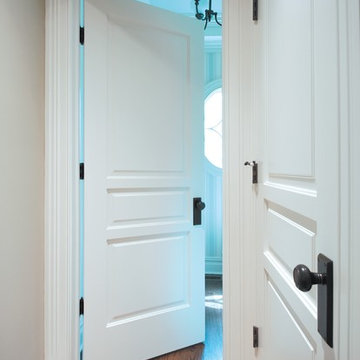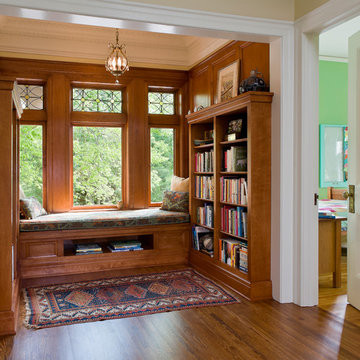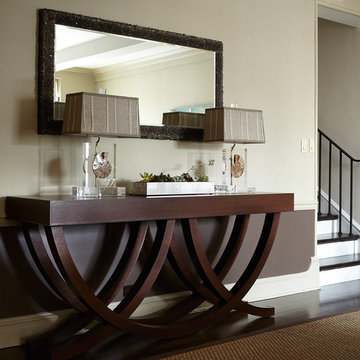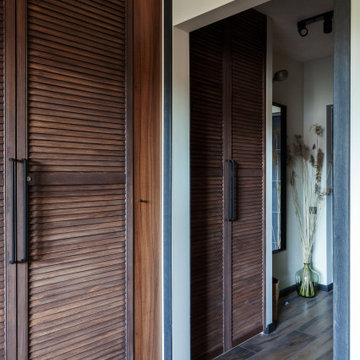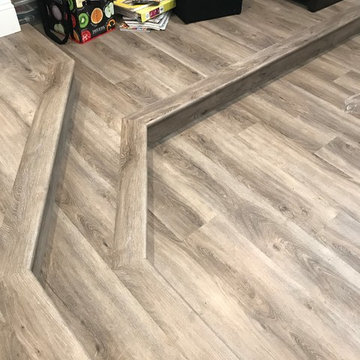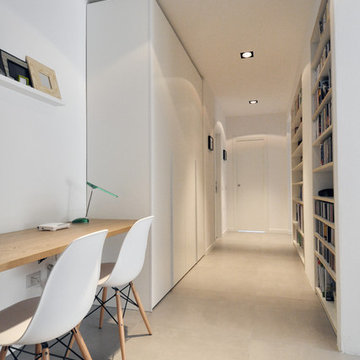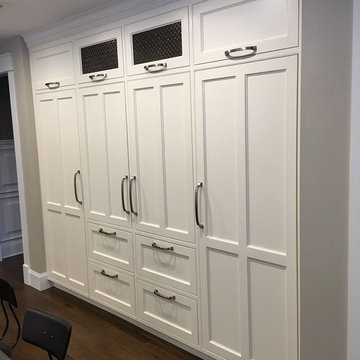16.096 Billeder af gang
Sorteret efter:
Budget
Sorter efter:Populær i dag
21 - 40 af 16.096 billeder
Item 1 ud af 2

This hallway was part of a larger remodel of an attic space which included the hall, master bedroom, bathroom and nursery. Painted a brilliant white and borrowing light from the frosted, glass inset nursery and bedroom doors, this light hardwood space is lined on one side with custom, built-in storage. Making the most of the sloping eave space and pony wall, there is room for stacking, hanging and multiple drawer depths, very versatile storage. The cut-out pulls and toe-kick registers keep the floor and walkway clear of any extrusions. The hall acts as an extension of the bedrooms, with the narrow bench providing a resting place while getting ready in the morning.
All photos: Josh Partee Photography
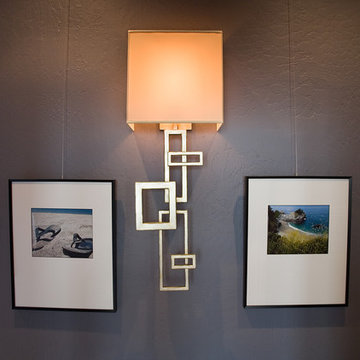
Entry hallway is lined with vacation photos taken by the homeowner. Decorative gold-leafed lamp lights the gallery wall.

This family has a lot children. This long hallway filled with bench seats that lift up to allow storage of any item they may need. Photography by Greg Hoppe

Our designer Claire has colour-blocked the back wall of her hallway to create a bold and beautiful focal point. She has painted the radiator, the skirting board and the edges of the mirror aqua green to create the illusion of a bigger space.

My Clients had recently moved into the home and requested 'WOW FACTOR'. We layered a bold blue with crisp white paint and added accents of orange, brass and yellow. The 3/4 paneling adds height to the spaces and perfectly guides the eye around the room. New herringbone carpet was chosen - short woven pile for durability due to pets - with a grey suede border finishing the runner on the stairs.
Photography by: Leigh Dawney Photography
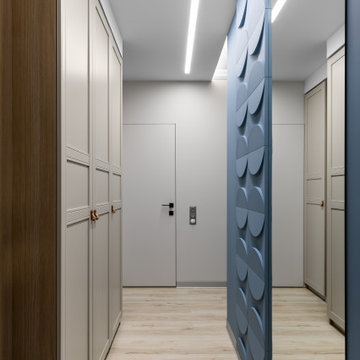
Длинный, но не слишком узкий коридор позволил разместить полноценный шкаф и зоны хранения.
Стеновые панели Circle, Orac Decor. Шкаф, ИКЕА.
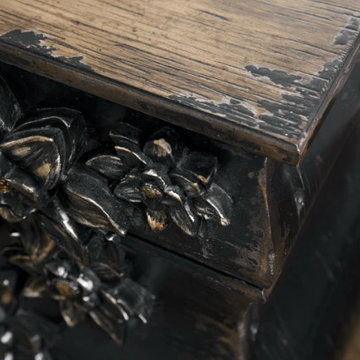
With the look of a cherished heirloom that is been passed down for generations, the Charmant Bachelorette Chest from Hooker Furniture exudes an enchanting feeling that will add magic to your home. The random floral design that graces the front is carved for a dimensional feel. The Porte Noir finish is a black paint with rich brown undertones, rubbed to a medium sheen with areas of heavy rub through and distressing to reveal a honey tone wood color. Three drawers. The top drawer is lined in black and white designer wallpaper. Functional as well as pretty, the piece includes a FC707 power bar with 3 electrical outlets and one USB port, and a light underneath with 3-intensity touch switch. Channeling jet setting socialites from the golden age of Hollywood as its muse. SKU: 5845-90017-99
DIMENSIONS:
Width: 41 3/4" (106 cm)
Depth: 20" (50.8 cm)
Height: 32" (81.3 cm)
Weight: 138.6 lb (62.4 kg)
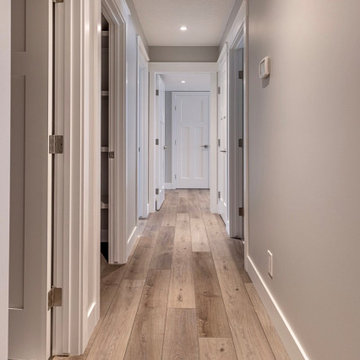
The beauty and convenience of the industry's latest additions to luxury vinyl plank flooring, area force to be reckoned with. Perfect for this stunning acreage home to handle all the elements and traffic
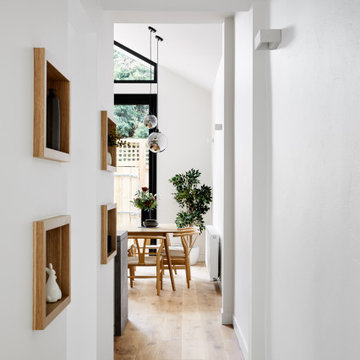
Fragments of the owner’s story are framed by the timber shelves along the corridor and in the living room. These were designed to create frames for the knick-knacks and books that the owner collected over time.
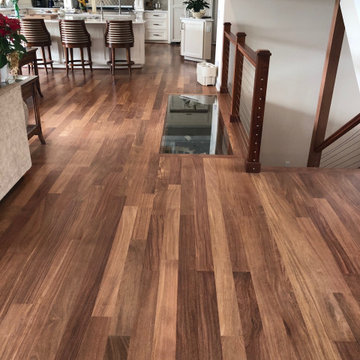
Brazilian Teak (Cumaru-Clear Grade) Solid Unfinished 3/4" x 4" x RL 1'-7' Premium/A Grade. Click here to request a quote today! https://www.brazilianhardwood.com/products/flooring/brazilianteak/

Designed by longstanding customers Moon Architect and Builder, a large double height space was created by removing the ground floor and some of the walls of this period property in Bristol. Due to the open space created, the flow of colour and the interior theme was central to making this space work.
16.096 Billeder af gang
2
