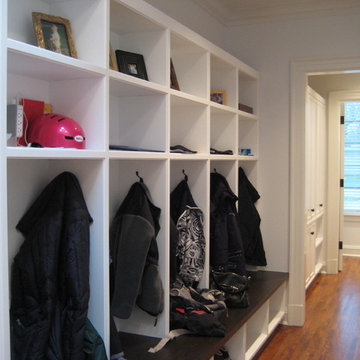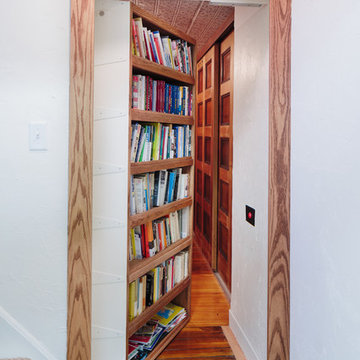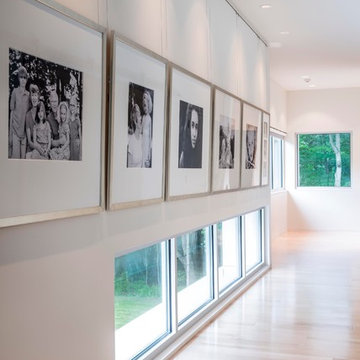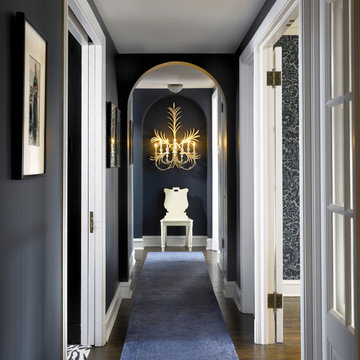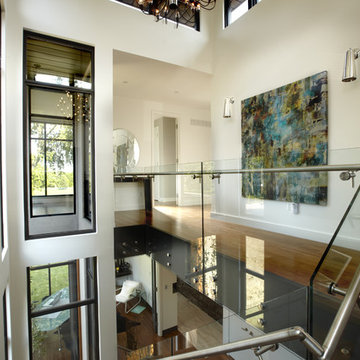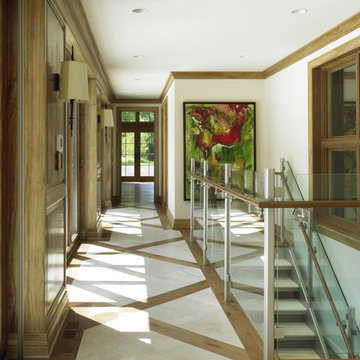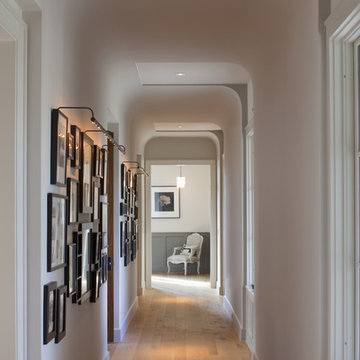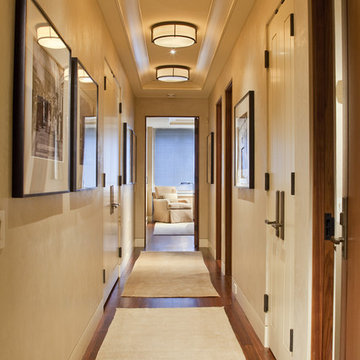677 Billeder af gang
Find den rigtige lokale ekspert til dit projekt
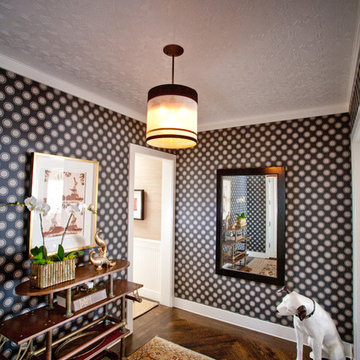
Bauman Photographers
Graphic eclectic entry hall
La Jolla, San Diego
Andrea May Hunter Gatherer La Jolla Designer, Decorator, Color Consulting
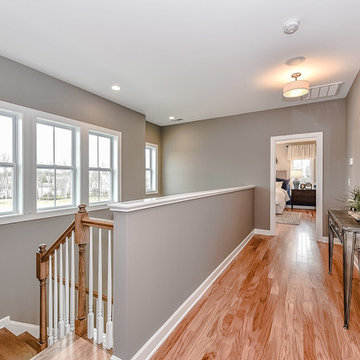
Introducing the Courtyard Collection at Sonoma, located near Ballantyne in Charlotte. These 51 single-family homes are situated with a unique twist, and are ideal for people looking for the lifestyle of a townhouse or condo, without shared walls. Lawn maintenance is included! All homes include kitchens with granite counters and stainless steel appliances, plus attached 2-car garages. Our 3 model homes are open daily! Schools are Elon Park Elementary, Community House Middle, Ardrey Kell High. The Hanna is a 2-story home which has everything you need on the first floor, including a Kitchen with an island and separate pantry, open Family/Dining room with an optional Fireplace, and the laundry room tucked away. Upstairs is a spacious Owner's Suite with large walk-in closet, double sinks, garden tub and separate large shower. You may change this to include a large tiled walk-in shower with bench seat and separate linen closet. There are also 3 secondary bedrooms with a full bath with double sinks.
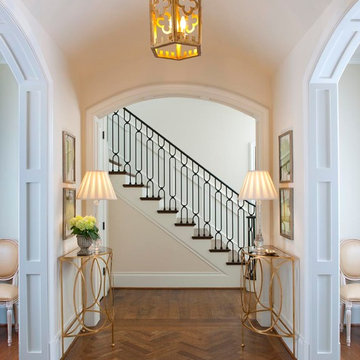
Welcoming entry hall leading to a beautiful custom staircase.
Photography - Danny Piassick
House design - Charles Isreal
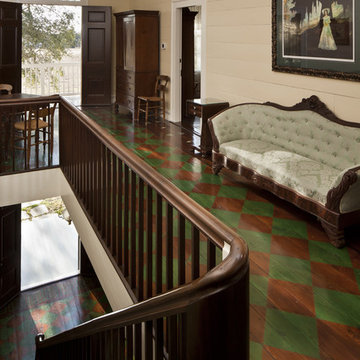
The restoration of a c.1850's plantation house with a compatible addition, pool, pool house, and outdoor kitchen pavilion; project includes historic finishes, refurbished vintage light and plumbing fixtures, antique furniture, custom cabinetry and millwork, encaustic tile, new and vintage reproduction appliances, and historic reproduction carpets and drapes.
© Copyright 2011, Rick Patrick Photography
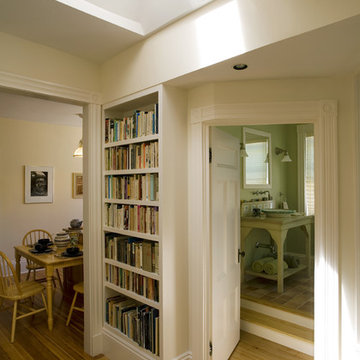
Smart storage maximizes the function of this hallway while a skylight brings in plenty of natural light.

Entry hallway to mid-century-modern renovation with wood ceilings, wood baseboards and trim, hardwood floors, built-in bookcase, floor to ceiling window and sliding screen doors in Berkeley hills, California
677 Billeder af gang
1




