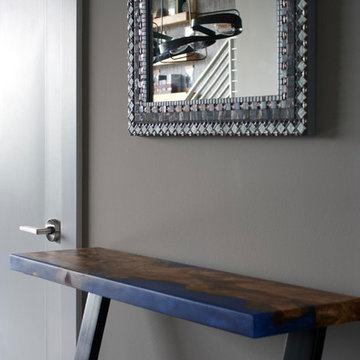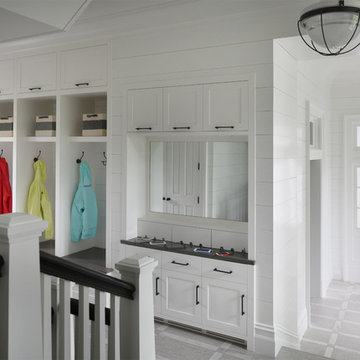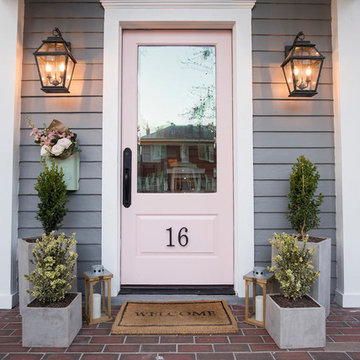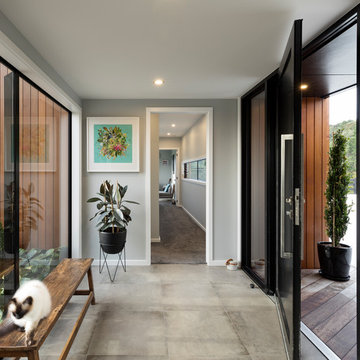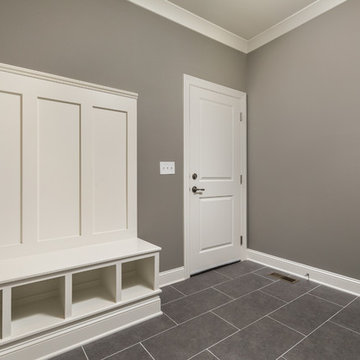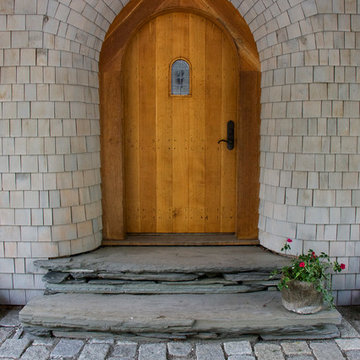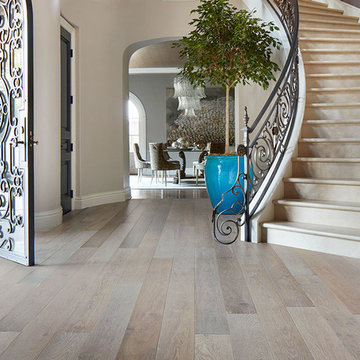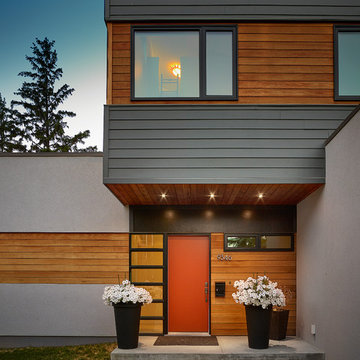6.834 Billeder af grå entré med en enkelt dør
Sorteret efter:
Budget
Sorter efter:Populær i dag
1 - 20 af 6.834 billeder

Hillside Farmhouse sits on a steep East-sloping hill. We set it across the slope, which allowed us to separate the site into a public, arrival side to the North and a private, garden side to the South. The house becomes the long wall, one room wide, that organizes the site into its two parts.
The garage wing, running perpendicularly to the main house, forms a courtyard at the front door. Cars driving in are welcomed by the wide front portico and interlocking stair tower. On the opposite side, under a parade of dormers, the Dining Room saddle-bags into the garden, providing views to the South and East. Its generous overhang keeps out the hot summer sun, but brings in the winter sun.
The house is a hybrid of ‘farm house’ and ‘country house’. It simultaneously relates to the active contiguous farm and the classical imagery prevalent in New England architecture.
Photography by Robert Benson and Brian Tetrault

Free ebook, Creating the Ideal Kitchen. DOWNLOAD NOW
We went with a minimalist, clean, industrial look that feels light, bright and airy. The island is a dark charcoal with cool undertones that coordinates with the cabinetry and transom work in both the neighboring mudroom and breakfast area. White subway tile, quartz countertops, white enamel pendants and gold fixtures complete the update. The ends of the island are shiplap material that is also used on the fireplace in the next room.
In the new mudroom, we used a fun porcelain tile on the floor to get a pop of pattern, and walnut accents add some warmth. Each child has their own cubby, and there is a spot for shoes below a long bench. Open shelving with spots for baskets provides additional storage for the room.
Designed by: Susan Klimala, CKBD
Photography by: LOMA Studios
For more information on kitchen and bath design ideas go to: www.kitchenstudio-ge.com

This very busy family of five needed a convenient place to drop coats, shoes and bookbags near the active side entrance of their home. Creating a mudroom space was an essential part of a larger renovation project we were hired to design which included a kitchen, family room, butler’s pantry, home office, laundry room, and powder room. These additional spaces, including the new mudroom, did not exist previously and were created from the home’s existing square footage.
The location of the mudroom provides convenient access from the entry door and creates a roomy hallway that allows an easy transition between the family room and laundry room. This space also is used to access the back staircase leading to the second floor addition which includes a bedroom, full bath, and a second office.
The color pallet features peaceful shades of blue-greys and neutrals accented with textural storage baskets. On one side of the hallway floor-to-ceiling cabinetry provides an abundance of vital closed storage, while the other side features a traditional mudroom design with coat hooks, open cubbies, shoe storage and a long bench. The cubbies above and below the bench were specifically designed to accommodate baskets to make storage accessible and tidy. The stained wood bench seat adds warmth and contrast to the blue-grey paint. The desk area at the end closest to the door provides a charging station for mobile devices and serves as a handy landing spot for mail and keys. The open area under the desktop is perfect for the dog bowls.
Photo: Peter Krupenye
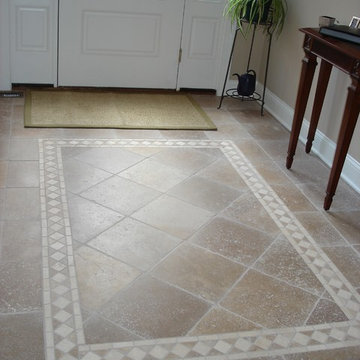
Originally a small summer lake retreat, this home was to become a year-round luxury residence to house two generations under one roof. The addition was to be a complete living space with custom amenities for the grown daughter and her husband. The challenge was to create an space that took advantage of the lake views, while maintaining balance with the original home and lakefront property.

Project Details: We completely updated the look of this home with help from James Hardie siding and Renewal by Andersen windows. Here's a list of the products and colors used.
- Iron Gray JH Lap Siding
- Boothbay Blue JH Staggered Shake
- Light Mist JH Board & Batten
- Arctic White JH Trim
- Simulated Double-Hung Farmhouse Grilles (RbA)
- Double-Hung Farmhouse Grilles (RbA)
- Front Door Color: Behr paint in the color, Script Ink
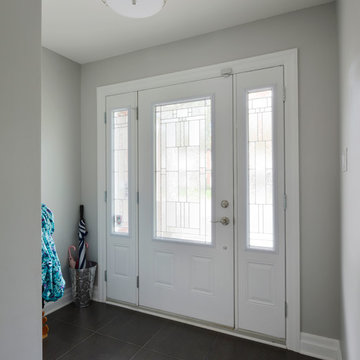
This magnificent project includes: a new front portico; a single car garage addition with entry to a combination mudroom/laundry with storage; a rear addition extending the family room and open concept kitchen as well as adding a guest bedroom; a second storey master suite over the garage beside an inviting, naturally lit reading area; and a renovated bathroom.
The covered front portico with sloped ceiling welcomes visitors to this striking home whose overall design increases functionality, takes advantage of exterior views, integrates indoor/outdoor living and has exceeded customer expectations. The extended open concept family room / kitchen with eating area & pantry has ample glazing. The formal dining room with a built-in serving area, features French pocket doors. A guest bedroom was included in the addition for visiting family members. Existing hardwood floors were refinished to match the new oak hardwood installed in the main floor addition and master suite.
The large master suite with double doors & integrated window seat is complete with a “to die for” organized walk in closet and spectacular 3 pc. ensuite. A large round window compliments an open reading area at the top of the stairs and allows afternoon natural light to wash down the main staircase. The bathroom renovations included 2 sinks, a new tub, toilet and large transom window allowing the morning sun to fill the space with natural light.
FEATURES:
*Sloped ceiling and ample amount of windows in master bedroom
*Custom tiled shower and dark finished cabinets in ensuite
*Low – e , argon, warm edge spacers, PVC windows
*Radiant in-floor heating in guest bedroom and mudroom/laundry area
*New high efficiency furnace and air conditioning
* HRV (Heat Recovery Ventilator)
We’d like to recognize our trade partner who worked on this project:
Catherine Leibe worked hand in hand with Lagois on the kitchen and bathroom design as well as finish selections. E-mail: cleibe@sympatico.ca
6.834 Billeder af grå entré med en enkelt dør
1



