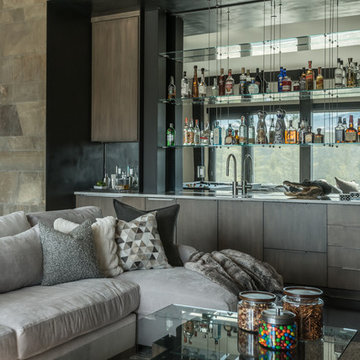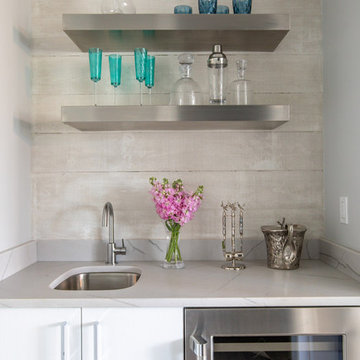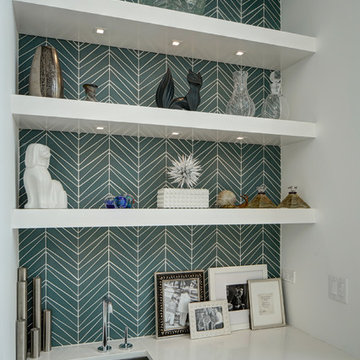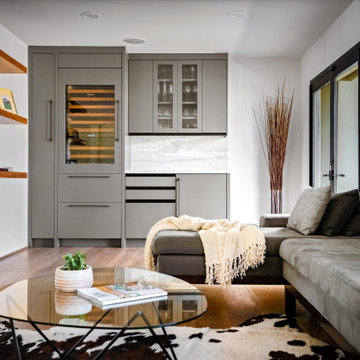532 Billeder af grå hjemmebar med glatte skabsfronter
Sorteret efter:
Budget
Sorter efter:Populær i dag
1 - 20 af 532 billeder
Item 1 ud af 3

Custom built in home bar for a billiard room with built in cabinetry and wine fridge.

Metropolis Textured Melamine door style in Argent Oak Vertical finish. Designed by Danielle Melchione, CKD of Reico Kitchen & Bath. Photographed by BTW Images LLC.

This ranch was a complete renovation! We took it down to the studs and redesigned the space for this young family. We opened up the main floor to create a large kitchen with two islands and seating for a crowd and a dining nook that looks out on the beautiful front yard. We created two seating areas, one for TV viewing and one for relaxing in front of the bar area. We added a new mudroom with lots of closed storage cabinets, a pantry with a sliding barn door and a powder room for guests. We raised the ceilings by a foot and added beams for definition of the spaces. We gave the whole home a unified feel using lots of white and grey throughout with pops of orange to keep it fun.

The waterfall counter is the main feature for this bar area. With it being highlighted in strip lighting below, it creates an ambiance while accenting this beautiful bar feature off of the kitchen.
Builder: Hasler Homes

ASID Design Excellence First Place Residential – Kitchen: Originally commissioned in 1977 by our clients, this residence was designed by renowned architect Donald Olsen whose life's work is thoroughly documented in the book
Donald Olsen: Architect of Habitable Abstractions. Michael Merrill Design Studio was approached three years ago to do a comprehensive rethinking of the structure, spaces and the exterior envelope.
We hope you will enjoy this preview of the greatly enlarged and updated kitchen and home office.

Lower level wet bar with dark gray cabinets, open shelving and full height white tile backsplash.

Fabulous home bar where we installed the koi wallpaper backsplash and painted the cabinets in a high-gloss black lacquer!

Influenced by classic Nordic design. Surprisingly flexible with furnishings. Amplify by continuing the clean modern aesthetic, or punctuate with statement pieces. With the Modin Collection, we have raised the bar on luxury vinyl plank. The result is a new standard in resilient flooring. Modin offers true embossed in register texture, a low sheen level, a rigid SPC core, an industry-leading wear layer, and so much more.

This is a Craftsman home in Denver’s Hilltop neighborhood. We added a family room, mudroom and kitchen to the back of the home.

I designed a custom bar with a wine fridge, base cabinets, waterfall counterop and floating shelves above. The floating shelves were to display the beautiful collection of bottles the home owners had. To make a feature wall, as an an alternative to the intertia, expense and dust associated with tile, I used wallpaper. Fear not, its vynil and can take some water damage, one quick qipe and done. We stayed on budget by using Ikea cabinets with custom cabinet fronts from semihandmade. In the foyer beyond, we added floor to ceiling storage and a surface that they use as a foyer console table.
532 Billeder af grå hjemmebar med glatte skabsfronter
1









