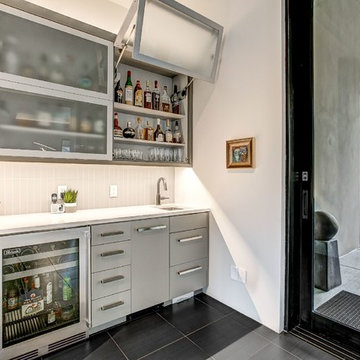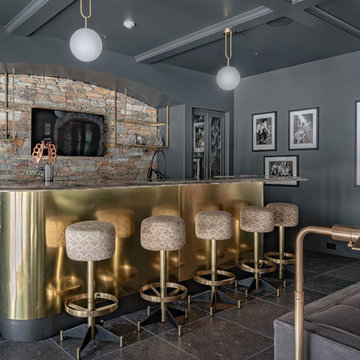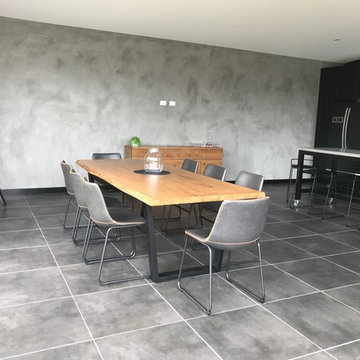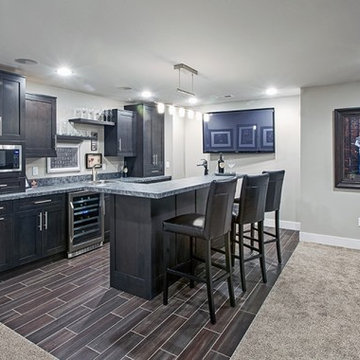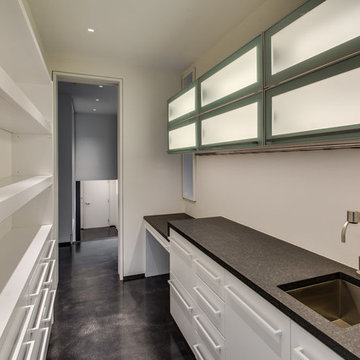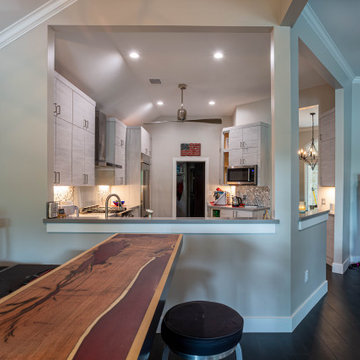24 Billeder af grå hjemmebar med sort gulv
Sorteret efter:
Budget
Sorter efter:Populær i dag
1 - 20 af 24 billeder
Item 1 ud af 3
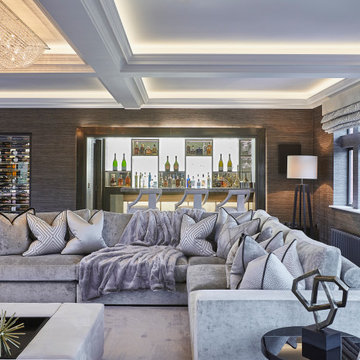
A full renovation of a dated but expansive family home, including bespoke staircase repositioning, entertainment living and bar, updated pool and spa facilities and surroundings and a repositioning and execution of a new sunken dining room to accommodate a formal sitting room.
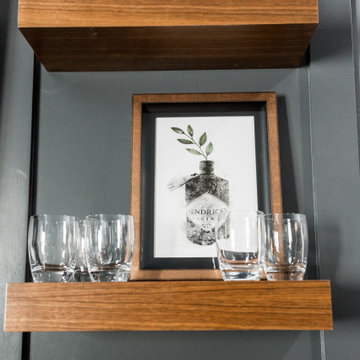
Complete redesign of space including enclosing an exterior patio to enlarge this beautiful entertaining room with large home bar.
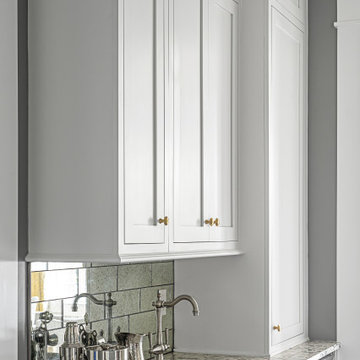
Architecture + Interior Design: Noble Johnson Architects
Builder: Huseby Homes
Furnishings: By others
Photography: StudiObuell | Garett Buell
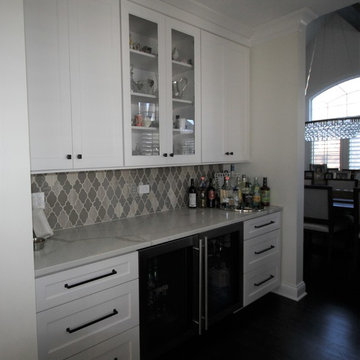
kitchen remodel, beautiful white cabinets, quartz top and a nice rich stain on floors!
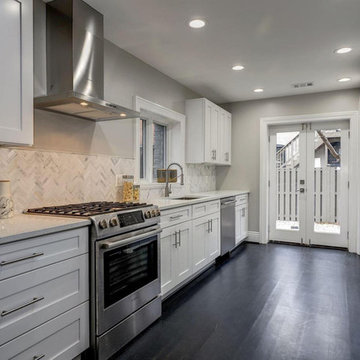
An open space that connects a beautiful living room and a well designed kitchen that has plenty of storage.
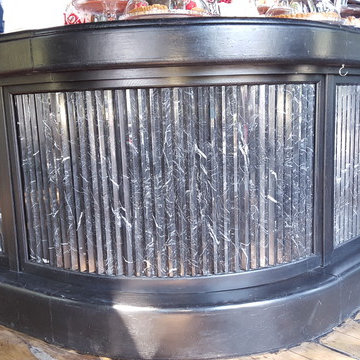
Lo studio di progettazione con il quale abbiamo collaborato ci ha richiesto la riqualificazione del bagno esistente, la realizzazione della parte rontale del bancone del bar esistente e la realizzazione di nuovi tavoli per il locale. Materiale scelto dalla committenza Nero Marquinia (marmo) sp. 2 cm lucido
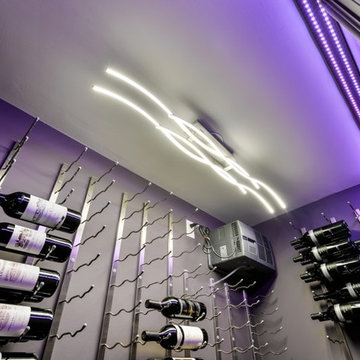
Modern wet bar and walk in wine cellar in basement. Custom 'label forward' wine shelving. LED lights in ceiling. Beautiful curvy chandelier to mimic the wine pegs curves. Custom shelf to hold implements.
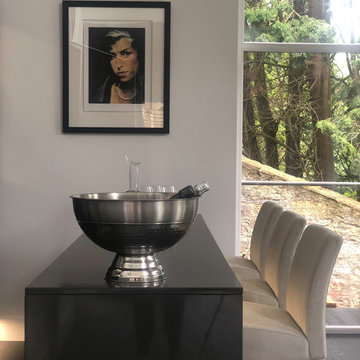
This home bar was designed for a new house being built. The work top is Ural Grey Quartz and the shelves and carcass is Anthracite Mountain Larch and glass. This looks great with the mirrored backs, LED lighting and customers choice of bar stools.
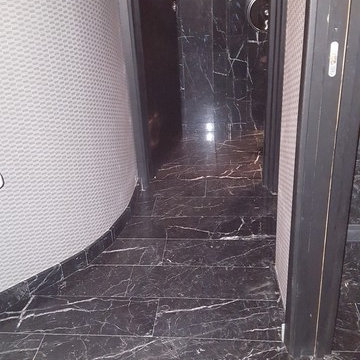
Lo studio di progettazione con il quale abbiamo collaborato ci ha richiesto la riqualificazione del bagno esistente, la realizzazione della parte rontale del bancone del bar esistente e la realizzazione di nuovi tavoli per il locale. Materiale scelto dalla committenza Nero Marquinia (marmo) sp. 2 cm lucido
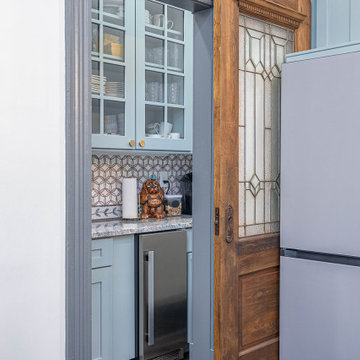
The butler's pantry was a necessity with the lack of upper storage space in the main kitchen. This compact space makes up for it all in spades! Glass uppers with under cabinet lighting, a bar sink, ice maker, and storage drawers below provide ample storage for dishes and pantry items.
24 Billeder af grå hjemmebar med sort gulv
1


