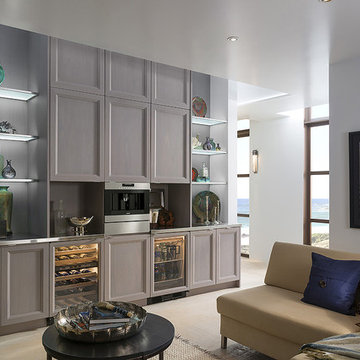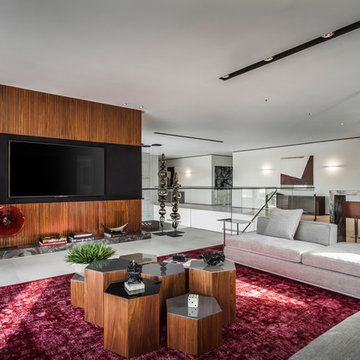318 Billeder af grå hjemmebar
Sorteret efter:
Budget
Sorter efter:Populær i dag
1 - 20 af 318 billeder
Item 1 ud af 3

This new home was built on an old lot in Dallas, TX in the Preston Hollow neighborhood. The new home is a little over 5,600 sq.ft. and features an expansive great room and a professional chef’s kitchen. This 100% brick exterior home was built with full-foam encapsulation for maximum energy performance. There is an immaculate courtyard enclosed by a 9' brick wall keeping their spool (spa/pool) private. Electric infrared radiant patio heaters and patio fans and of course a fireplace keep the courtyard comfortable no matter what time of year. A custom king and a half bed was built with steps at the end of the bed, making it easy for their dog Roxy, to get up on the bed. There are electrical outlets in the back of the bathroom drawers and a TV mounted on the wall behind the tub for convenience. The bathroom also has a steam shower with a digital thermostatic valve. The kitchen has two of everything, as it should, being a commercial chef's kitchen! The stainless vent hood, flanked by floating wooden shelves, draws your eyes to the center of this immaculate kitchen full of Bluestar Commercial appliances. There is also a wall oven with a warming drawer, a brick pizza oven, and an indoor churrasco grill. There are two refrigerators, one on either end of the expansive kitchen wall, making everything convenient. There are two islands; one with casual dining bar stools, as well as a built-in dining table and another for prepping food. At the top of the stairs is a good size landing for storage and family photos. There are two bedrooms, each with its own bathroom, as well as a movie room. What makes this home so special is the Casita! It has its own entrance off the common breezeway to the main house and courtyard. There is a full kitchen, a living area, an ADA compliant full bath, and a comfortable king bedroom. It’s perfect for friends staying the weekend or in-laws staying for a month.

Home bar located in family game room. Stainless steel accents accompany a mirror that doubles as a TV.

Elizabeth Taich Design is a Chicago-based full-service interior architecture and design firm that specializes in sophisticated yet livable environments.
IC360

Tina Kuhlmann - Primrose Designs
Location: Rancho Santa Fe, CA, USA
Luxurious French inspired master bedroom nestled in Rancho Santa Fe with intricate details and a soft yet sophisticated palette. Photographed by John Lennon Photography https://www.primrosedi.com

This Miami Modern style custom bar replaced an old world dark wood style pub. This updated social gathering spot allows you to sit with your friends, enjoy a cocktail, and appreciate the commissioned art installation on the bar's backsplash wall, enhanced by wall-washed lighting. The italian bar chairs are upholstered in red leather and feature woven cane backs.

The waterfall counter is the main feature for this bar area. With it being highlighted in strip lighting below, it creates an ambiance while accenting this beautiful bar feature off of the kitchen.
Builder: Hasler Homes

ASID Design Excellence First Place Residential – Kitchen: Originally commissioned in 1977 by our clients, this residence was designed by renowned architect Donald Olsen whose life's work is thoroughly documented in the book
Donald Olsen: Architect of Habitable Abstractions. Michael Merrill Design Studio was approached three years ago to do a comprehensive rethinking of the structure, spaces and the exterior envelope.
We hope you will enjoy this preview of the greatly enlarged and updated kitchen and home office.

Beverage Bar featuring Wood-Mode 84 cabinets. Door style featured is Whitney Recessed in Walnut with a Matte Winter Sky finish. All cabinets are finished off with a tab pulls and SubZero Wolf appliances. Stainless Steel countertops, Benjamin Moore paint and glass shelves surround the beautiful Wood-Mode cabinets.

Embarking on the design journey of Wabi Sabi Refuge, I immersed myself in the profound quest for tranquility and harmony. This project became a testament to the pursuit of a tranquil haven that stirs a deep sense of calm within. Guided by the essence of wabi-sabi, my intention was to curate Wabi Sabi Refuge as a sacred space that nurtures an ethereal atmosphere, summoning a sincere connection with the surrounding world. Deliberate choices of muted hues and minimalist elements foster an environment of uncluttered serenity, encouraging introspection and contemplation. Embracing the innate imperfections and distinctive qualities of the carefully selected materials and objects added an exquisite touch of organic allure, instilling an authentic reverence for the beauty inherent in nature's creations. Wabi Sabi Refuge serves as a sanctuary, an evocative invitation for visitors to embrace the sublime simplicity, find solace in the imperfect, and uncover the profound and tranquil beauty that wabi-sabi unveils.

Inspired by the majesty of the Northern Lights and this family's everlasting love for Disney, this home plays host to enlighteningly open vistas and playful activity. Like its namesake, the beloved Sleeping Beauty, this home embodies family, fantasy and adventure in their truest form. Visions are seldom what they seem, but this home did begin 'Once Upon a Dream'. Welcome, to The Aurora.
318 Billeder af grå hjemmebar
1









